5697 Los Robles, La Verne, CA 91750
Local realty services provided by:Better Homes and Gardens Real Estate Reliance Partners
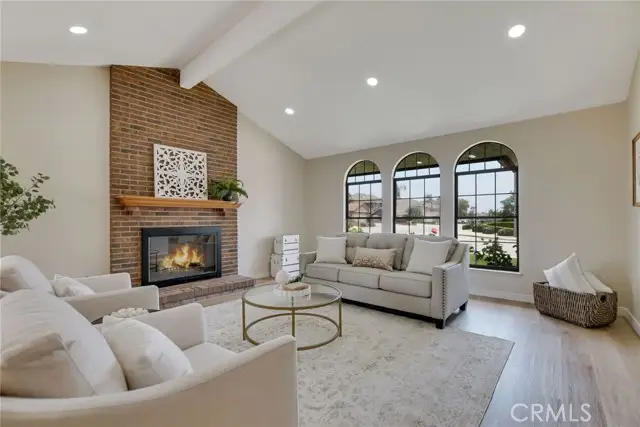
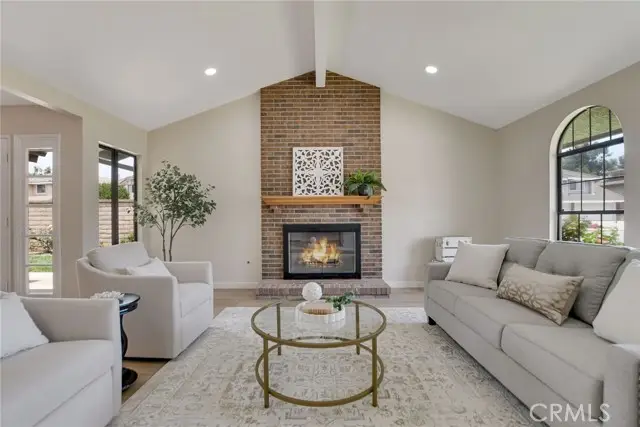

5697 Los Robles,La Verne, CA 91750
$1,149,800
- 3 Beds
- 2 Baths
- 2,114 sq. ft.
- Single family
- Active
Listed by:jason lorge
Office:kw the foothills
MLS#:CRCV25159897
Source:CAMAXMLS
Price summary
- Price:$1,149,800
- Price per sq. ft.:$543.9
About this home
This immaculate, move-in-ready single-story home in prestigious North La Verne offers a perfect blend of luxury, comfort, and harmonious design principles. Soaring ceilings and abundant natural light create an open-concept floor plan. The chef’s kitchen and elegant gathering spaces seamlessly connect to a lush backyard with panoramic mountain views—ideal for family living and entertaining. The well-appointed primary suite features a walk-in closet and an upgraded dual vanity en-suite, complemented by two additional bedrooms and a remodeled hall bath. Premium upgrades like new flooring, recessed lighting, fresh paint, and modern bathrooms underscore meticulous care. With RV parking and access to the award-winning Bonita Unified School District, this refined, turnkey home embodies upscale California lifestyle, long-term investment value, and thoughtful design that resonates with buyers seeking excellent quality.
Contact an agent
Home facts
- Year built:1988
- Listing Id #:CRCV25159897
- Added:28 day(s) ago
- Updated:August 14, 2025 at 05:13 PM
Rooms and interior
- Bedrooms:3
- Total bathrooms:2
- Full bathrooms:2
- Living area:2,114 sq. ft.
Heating and cooling
- Cooling:Central Air
- Heating:Central, Forced Air
Structure and exterior
- Roof:Tile
- Year built:1988
- Building area:2,114 sq. ft.
- Lot area:0.2 Acres
Utilities
- Water:Public
Finances and disclosures
- Price:$1,149,800
- Price per sq. ft.:$543.9
New listings near 5697 Los Robles
- New
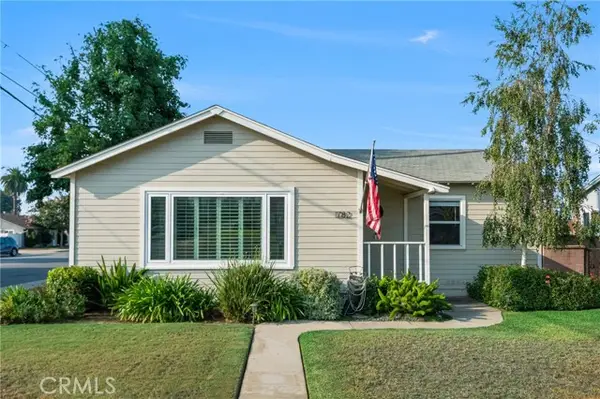 $898,000Active3 beds 2 baths1,604 sq. ft.
$898,000Active3 beds 2 baths1,604 sq. ft.1782 3rd Street, La Verne, CA 91750
MLS# WS25183775Listed by: ANTHONY VENTI REALTORS - New
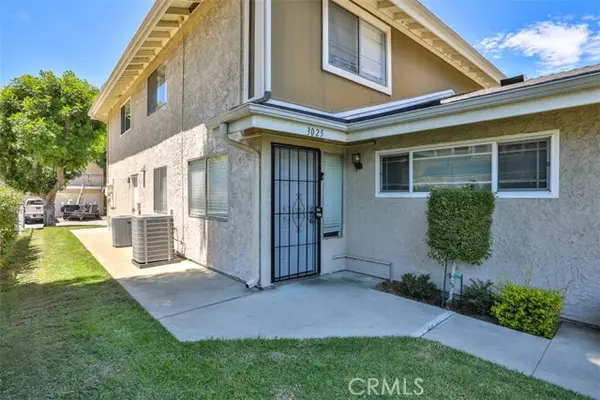 $449,900Active2 beds 1 baths833 sq. ft.
$449,900Active2 beds 1 baths833 sq. ft.3025 N White Avenue, La Verne, CA 91750
MLS# CRCV25182991Listed by: PHILLIP CASTRUITA, REALTOR - New
 $430,000Active2 beds 2 baths965 sq. ft.
$430,000Active2 beds 2 baths965 sq. ft.4565 Ramona Avenue #4, La Verne, CA 91750
MLS# CRCV25182496Listed by: RE/MAX INNOVATIONS - New
 $430,000Active2 beds 2 baths965 sq. ft.
$430,000Active2 beds 2 baths965 sq. ft.4565 Ramona Avenue #4, La Verne, CA 91750
MLS# CV25182496Listed by: RE/MAX INNOVATIONS - Open Fri, 3 to 5pmNew
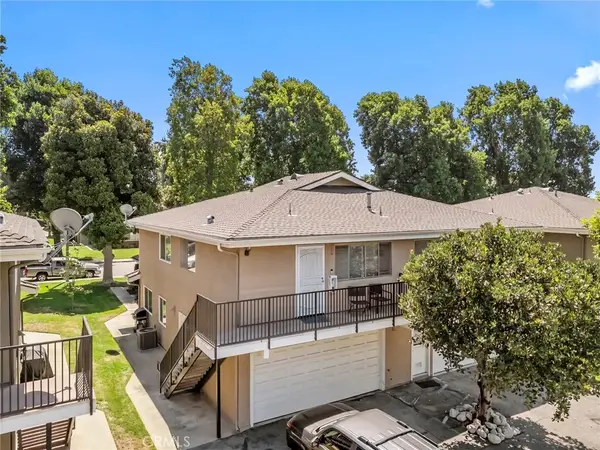 $442,444Active2 beds 1 baths771 sq. ft.
$442,444Active2 beds 1 baths771 sq. ft.3015 Knollwood Avenue, La Verne, CA 91750
MLS# CV25178554Listed by: HILL TOP REAL ESTATE - New
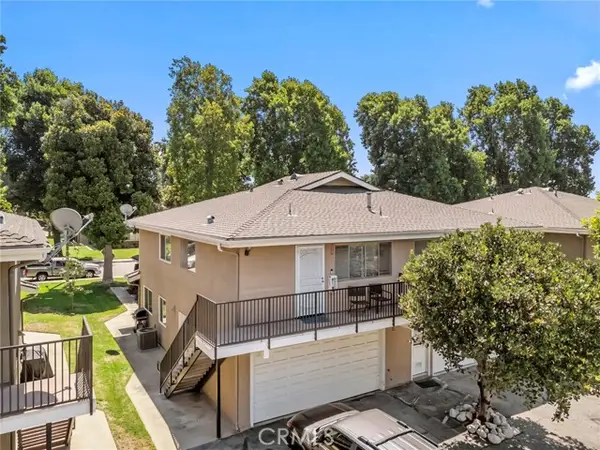 $442,444Active2 beds 1 baths771 sq. ft.
$442,444Active2 beds 1 baths771 sq. ft.3015 Knollwood Avenue, La Verne, CA 91750
MLS# CRCV25178554Listed by: HILL TOP REAL ESTATE - New
 $778,000Active3 beds 4 baths1,630 sq. ft.
$778,000Active3 beds 4 baths1,630 sq. ft.3788 Verdana Circle, La Verne, CA 91750
MLS# CRAR25179926Listed by: IRN REALTY - New
 $700,000Active4 beds 2 baths1,410 sq. ft.
$700,000Active4 beds 2 baths1,410 sq. ft.2039 Craig Way, La Verne, CA 91750
MLS# CROC25178450Listed by: THE CHILDRESS GROUP, INC - New
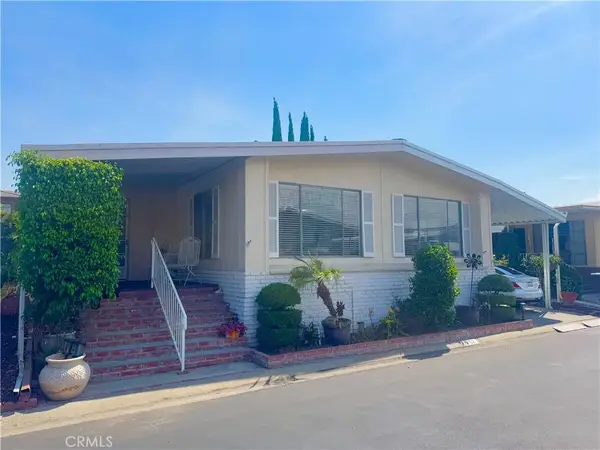 $289,900Active2 beds 2 baths1,776 sq. ft.
$289,900Active2 beds 2 baths1,776 sq. ft.3800 Bradford #57, La Verne, CA 91750
MLS# CV25177887Listed by: BRIDGE REALTY - New
 $880,000Active4 beds -- baths1,601 sq. ft.
$880,000Active4 beds -- baths1,601 sq. ft.1467 3rd Street, La Verne, CA 91750
MLS# CRWS25176518Listed by: IRN REALTY
