17 San Luis Obispo Street, Ladera Ranch, CA 92694
Local realty services provided by:Better Homes and Gardens Real Estate Reliance Partners
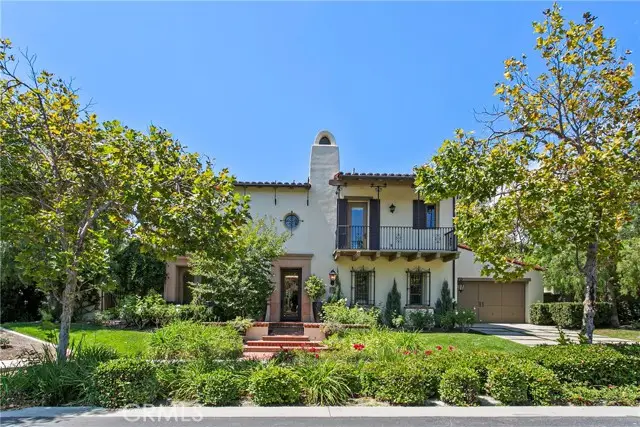
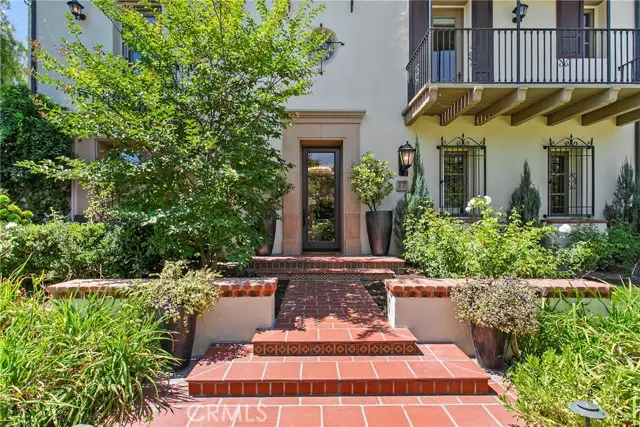
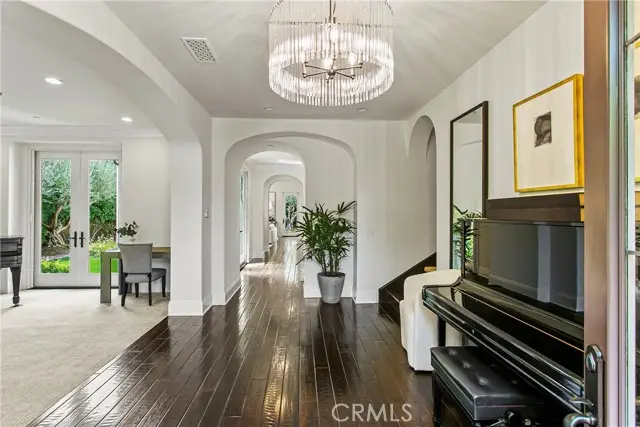
17 San Luis Obispo Street,Ladera Ranch, CA 92694
$3,000,000
- 3 Beds
- 4 Baths
- 4,325 sq. ft.
- Single family
- Active
Listed by:calee mcmanus
Office:monarch real estate
MLS#:CROC25186282
Source:CAMAXMLS
Price summary
- Price:$3,000,000
- Price per sq. ft.:$693.64
- Monthly HOA dues:$660
About this home
Welcome to a truly remarkable semi-custom estate at 17 San Luis Obispo Drive, a timeless Mediterranean gem nestled within the prestigious Covenant Hills. Crafted by Lang Luxury, this home exemplifies exceptional quality, with a convenient primary suite on the main level and an array of premium finishes. Step inside and be captivated by the serene ambiance. Arched doorways and elegant wood flooring lead you through light-filled rooms that showcase lush greenery through oversized windows and French doors. The thoughtfully designed floor plan flows effortlessly, creating perfectly conceived spaces for both grand entertaining and comfortable living. The sophisticated formal living room, with its striking fireplace and French doors opening to the garden, sets a tone of classic elegance. The heart of the home is a gourmet chef’s kitchen, a true culinary delight. It boasts a substantial center island with seating, elegant quartzite countertops, and a full suite of top-of-the-line appliances, including a professional Thermador range with dual ovens, a SubZero refrigerator, and a wine fridge. This expansive kitchen opens seamlessly to a spacious family room with soaring cathedral ceilings and its own fireplace – an ideal gathering space for friends and family. A set of French doors co
Contact an agent
Home facts
- Year built:2005
- Listing Id #:CROC25186282
- Added:1 day(s) ago
- Updated:August 28, 2025 at 12:16 PM
Rooms and interior
- Bedrooms:3
- Total bathrooms:4
- Full bathrooms:3
- Living area:4,325 sq. ft.
Heating and cooling
- Cooling:Central Air
- Heating:Central, Electric, Fireplace(s), Forced Air, Natural Gas
Structure and exterior
- Roof:Tile
- Year built:2005
- Building area:4,325 sq. ft.
- Lot area:0.21 Acres
Utilities
- Water:Public
Finances and disclosures
- Price:$3,000,000
- Price per sq. ft.:$693.64
New listings near 17 San Luis Obispo Street
- New
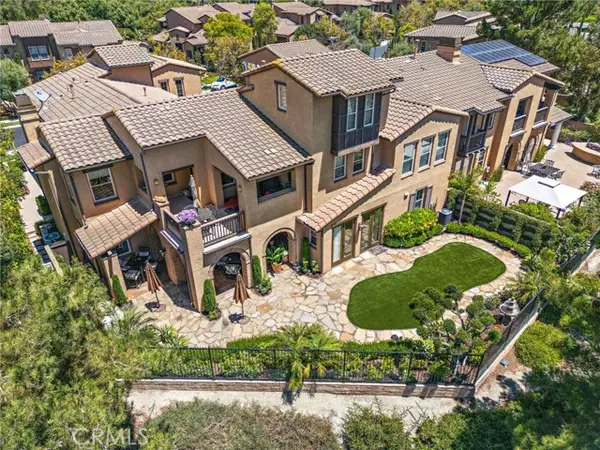 $1,319,900Active3 beds 2 baths2,149 sq. ft.
$1,319,900Active3 beds 2 baths2,149 sq. ft.37 Tuscany, Ladera Ranch, CA 92694
MLS# CROC25181632Listed by: LADERA REALTY - New
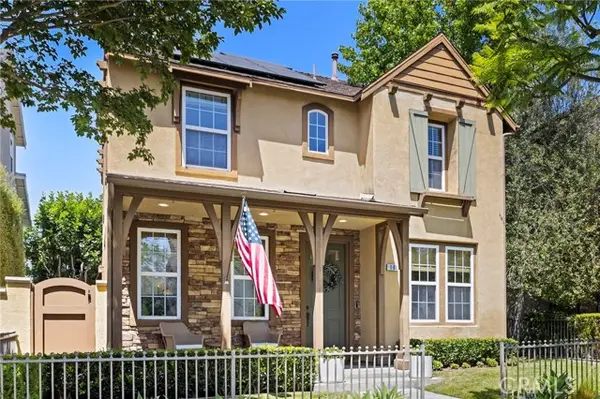 $1,375,000Active4 beds 3 baths2,170 sq. ft.
$1,375,000Active4 beds 3 baths2,170 sq. ft.16 Kelfield, Ladera Ranch, CA 92694
MLS# CROC25184445Listed by: LADERA REALTY - New
 $1,319,900Active3 beds 2 baths2,149 sq. ft.
$1,319,900Active3 beds 2 baths2,149 sq. ft.37 Tuscany, Ladera Ranch, CA 92694
MLS# OC25181632Listed by: LADERA REALTY - Open Thu, 5 to 7pmNew
 $940,000Active2 beds 3 baths1,615 sq. ft.
$940,000Active2 beds 3 baths1,615 sq. ft.531 Old Vine Dr, Ladera Ranch, CA 92694
MLS# OC25169861Listed by: FIRST TEAM REAL ESTATE - New
 $789,900Active2 beds 3 baths1,449 sq. ft.
$789,900Active2 beds 3 baths1,449 sq. ft.34 Platinum Circle, Ladera Ranch, CA 92694
MLS# OC25191571Listed by: LADERA REALTY - New
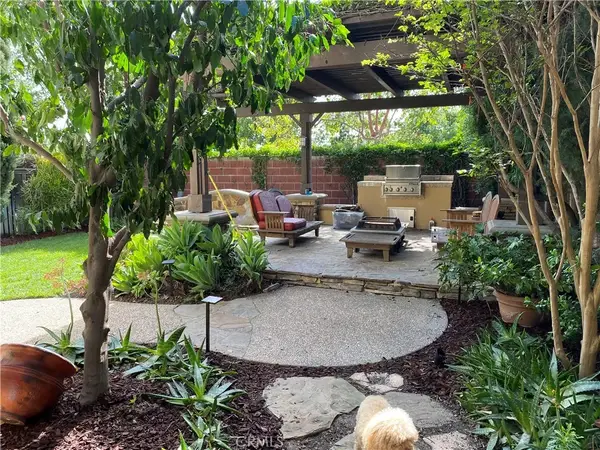 $1,249,000Active3 beds 3 baths1,703 sq. ft.
$1,249,000Active3 beds 3 baths1,703 sq. ft.5 Flowerdale, Ladera Ranch, CA 92694
MLS# PW25181725Listed by: LADERA HOME REALTY - New
 $875,000Active3 beds 3 baths1,600 sq. ft.
$875,000Active3 beds 3 baths1,600 sq. ft.10 Platinum Circle, Ladera Ranch, CA 92694
MLS# OC25188277Listed by: REALTY ONE GROUP WEST - Open Sat, 1 to 4pmNew
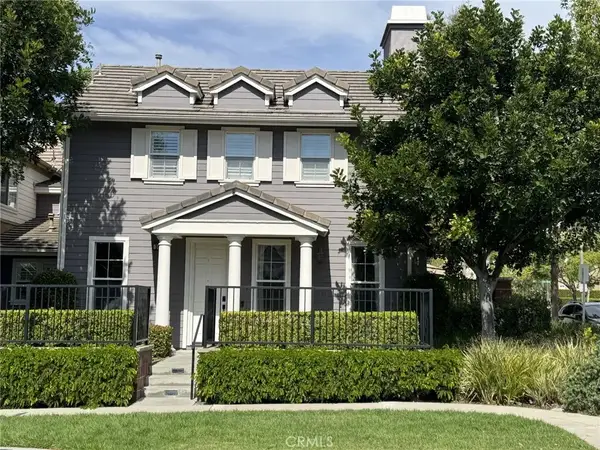 $1,179,000Active3 beds 3 baths1,984 sq. ft.
$1,179,000Active3 beds 3 baths1,984 sq. ft.36 Tuberose Street, Ladera Ranch, CA 92694
MLS# OC25188687Listed by: PACIFIC SOTHEBY'S INT'L REALTY - New
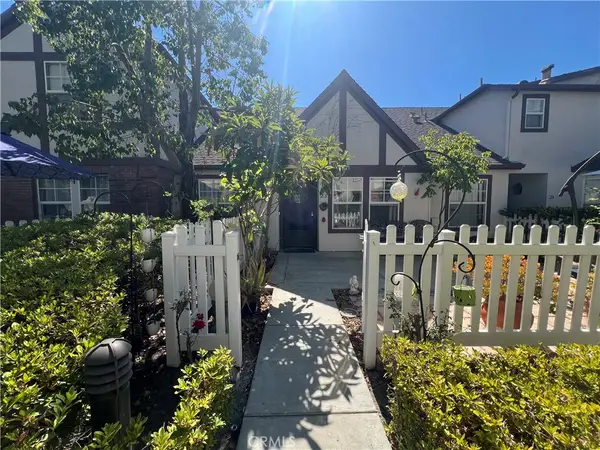 $875,000Active3 beds 3 baths1,482 sq. ft.
$875,000Active3 beds 3 baths1,482 sq. ft.23 Three Vines Court, Ladera Ranch, CA 92694
MLS# PW25185821Listed by: THE VIRTUAL REALTY GROUP
