4 Potters Bend, Ladera Ranch, CA 92694
Local realty services provided by:Better Homes and Gardens Real Estate Reliance Partners
4 Potters Bend,Ladera Ranch, CA 92694
$1,190,000
- 3 Beds
- 3 Baths
- 1,581 sq. ft.
- Condominium
- Active
Listed by:karen bunnell
Office:compass
MLS#:CROC25227444
Source:CAMAXMLS
Price summary
- Price:$1,190,000
- Price per sq. ft.:$752.69
- Monthly HOA dues:$368
About this home
Welcome to your dream home in the heart of Ladera Ranch! This beautifully upgraded turnkey residence in the highly desirable Potters Bend community offers the perfect blend of style, comfort, and convenience. Every detail has been thoughtfully updated, from the modern bathrooms with quartz finishes to the newer epoxy garage flooring and plantation shutters. This home also comes with a FULLY PAID SOLAR system, new water heater, a 2023 whole house fan added (saving hundreds each month), 2016 full re-pipe, fresh exterior paint, and inside upstairs laundry for ultimate peace of mind. The private backyard is designed for entertaining with low-maintenance turf, raised planters, mature trees, and a spacious patio—perfect for summer gatherings. Step inside to discover sleek LVP wood-look flooring that flows seamlessly throughout the open-concept living spaces, a cozy fireplace, and a dedicated upstairs computer niche—perfect for today’s lifestyle. The chef-inspired kitchen will impress with bright white shaker cabinets, striking quartz countertops, bold black hardware, and newer stainless steel appliances. Upstairs, the serene primary suite features dual sinks, a soaking tub, a spacious walk-in shower, and a generous closet, creating a spa-like retreat. Enjoy everything Ladera Ranc
Contact an agent
Home facts
- Year built:2002
- Listing ID #:CROC25227444
- Added:2 day(s) ago
- Updated:October 06, 2025 at 05:34 AM
Rooms and interior
- Bedrooms:3
- Total bathrooms:3
- Full bathrooms:2
- Living area:1,581 sq. ft.
Heating and cooling
- Cooling:Ceiling Fan(s), Central Air, ENERGY STAR Qualified Equipment, Whole House Fan
- Heating:Central, Fireplace(s)
Structure and exterior
- Roof:Tile
- Year built:2002
- Building area:1,581 sq. ft.
- Lot area:0.07 Acres
Utilities
- Water:Public
Finances and disclosures
- Price:$1,190,000
- Price per sq. ft.:$752.69
New listings near 4 Potters Bend
- New
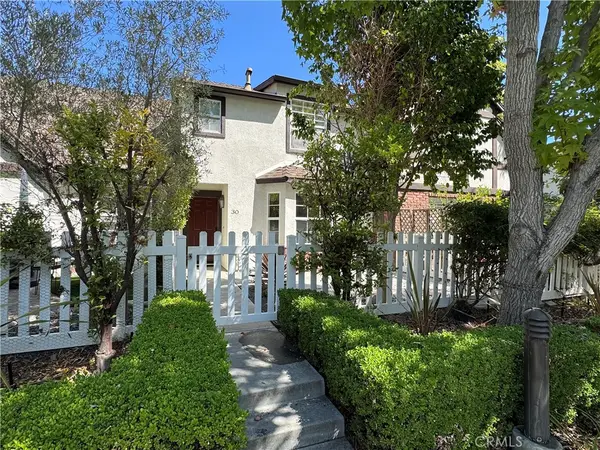 $860,000Active3 beds 3 baths1,346 sq. ft.
$860,000Active3 beds 3 baths1,346 sq. ft.30 Three Vines, Ladera Ranch, CA 92694
MLS# PV25231294Listed by: ESTATE PROPERTIES - New
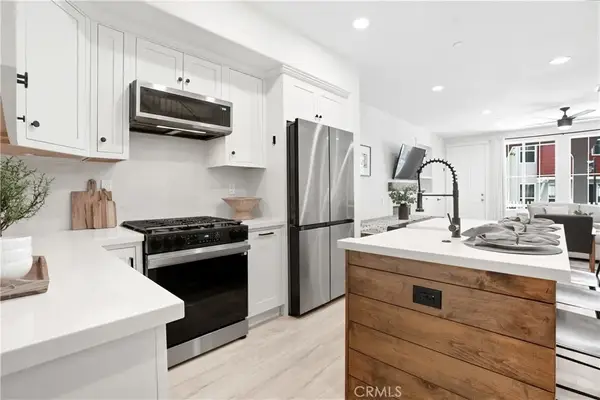 $840,000Active2 beds 3 baths1,592 sq. ft.
$840,000Active2 beds 3 baths1,592 sq. ft.26 Quartz Lane, Ladera Ranch, CA 92694
MLS# OC25229561Listed by: FIRST TEAM REAL ESTATE - New
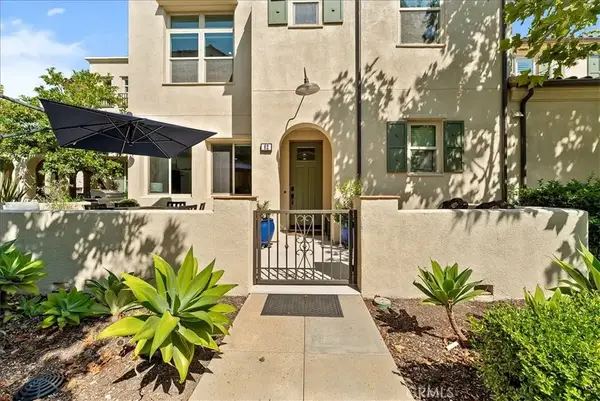 $899,000Active3 beds 3 baths1,505 sq. ft.
$899,000Active3 beds 3 baths1,505 sq. ft.62 Adelfa Street, Rancho Mission Viejo, CA 92694
MLS# OC25230612Listed by: JOSHUA CAMPBELL, BROKER - New
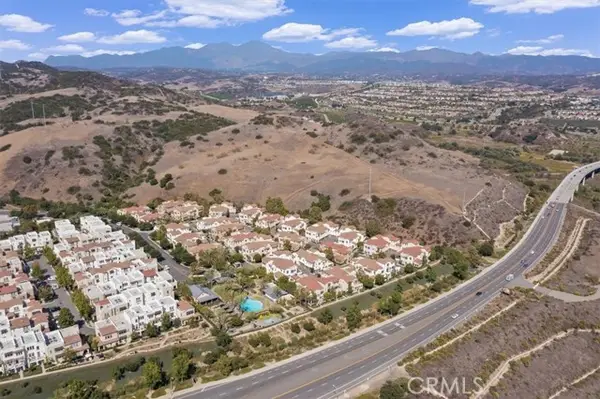 $899,000Active3 beds 3 baths1,505 sq. ft.
$899,000Active3 beds 3 baths1,505 sq. ft.62 Adelfa Street, Rancho Mission Viejo, CA 92694
MLS# CROC25230612Listed by: JOSHUA CAMPBELL, BROKER - New
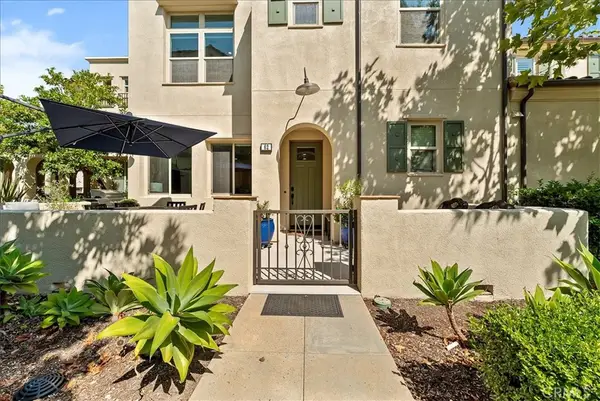 $899,000Active3 beds 3 baths1,505 sq. ft.
$899,000Active3 beds 3 baths1,505 sq. ft.62 Adelfa Street, Rancho Mission Viejo, CA 92694
MLS# OC25230612Listed by: JOSHUA CAMPBELL, BROKER - New
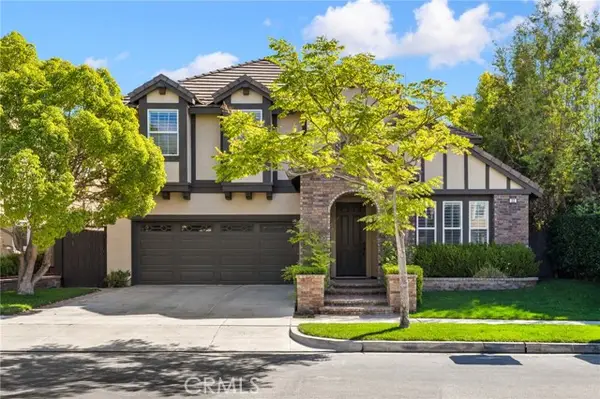 $1,699,995Active5 beds 3 baths2,918 sq. ft.
$1,699,995Active5 beds 3 baths2,918 sq. ft.22 Kingsway Dr, Ladera Ranch, CA 92694
MLS# CRTR25229908Listed by: SELL-N-SAVE REAL ESTATE - New
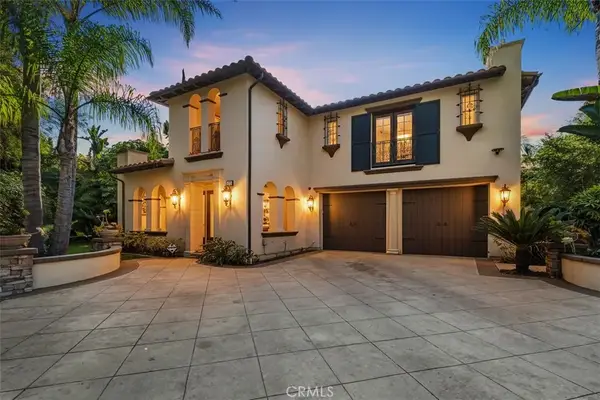 $3,199,000Active4 beds 5 baths4,511 sq. ft.
$3,199,000Active4 beds 5 baths4,511 sq. ft.33 Basilica, Ladera Ranch, CA 92694
MLS# NP25229480Listed by: THE AGENCY - New
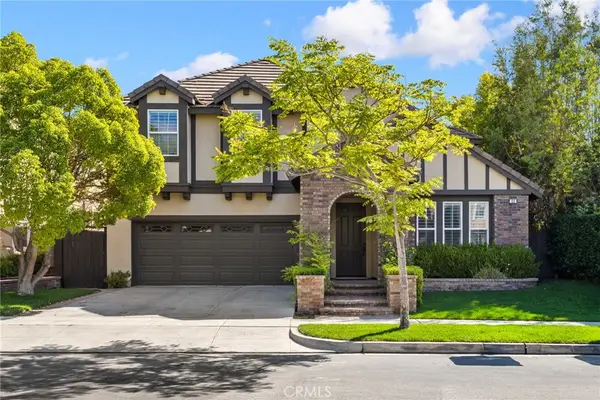 $1,699,995Active5 beds 3 baths2,918 sq. ft.
$1,699,995Active5 beds 3 baths2,918 sq. ft.22 Kingsway Dr, Ladera Ranch, CA 92694
MLS# TR25229908Listed by: SELL-N-SAVE REAL ESTATE - New
 $1,500,000Active4 beds 3 baths2,416 sq. ft.
$1,500,000Active4 beds 3 baths2,416 sq. ft.1 Old Concord Drive, Ladera Ranch, CA 92694
MLS# PW25228850Listed by: LIFETIME REALTY INC
