46 Hinterland Way, Ladera Ranch, CA 92694
Local realty services provided by:Better Homes and Gardens Real Estate Reliance Partners
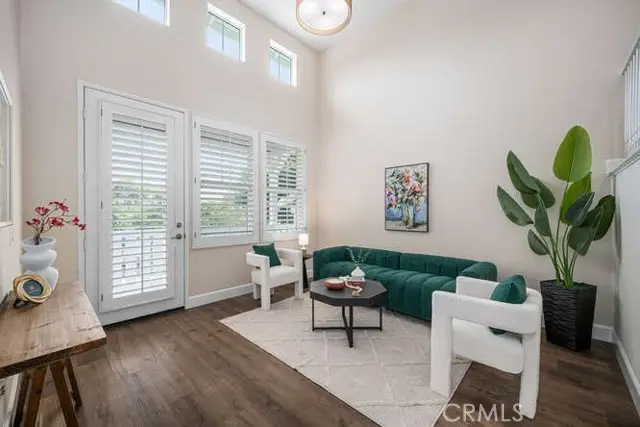
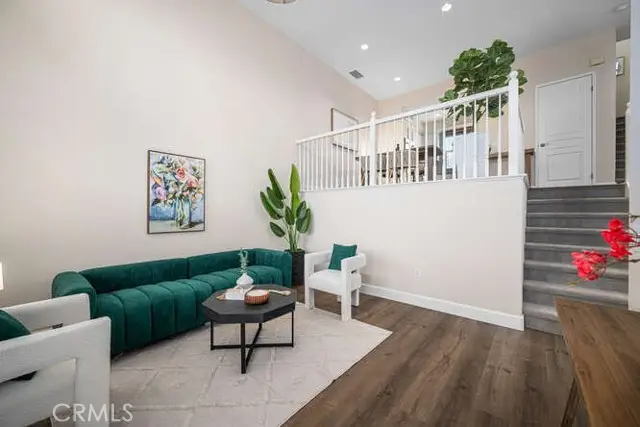
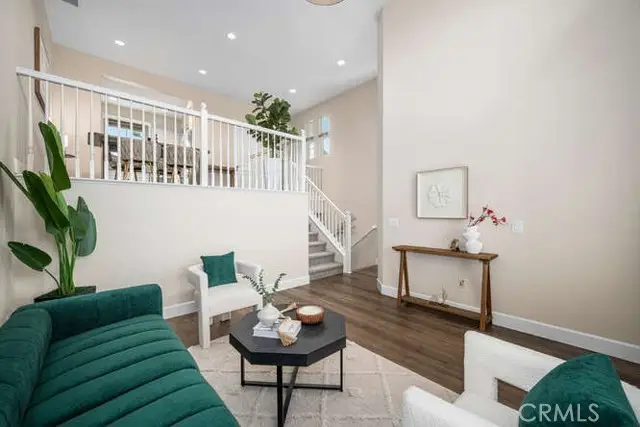
46 Hinterland Way,Ladera Ranch, CA 92694
$645,000
- 1 Beds
- 2 Baths
- 1,114 sq. ft.
- Townhouse
- Active
Listed by:shannon doyle
Office:homesmart, evergreen realty
MLS#:CROC25171455
Source:CAMAXMLS
Price summary
- Price:$645,000
- Price per sq. ft.:$578.99
- Monthly HOA dues:$231
About this home
Executive 1BR/1.5BA Townhome in Ladera Ranch – Upgraded & Move-In Ready. Beautiful and spacious 1 bedroom, 1.5 bath townhome in the heart of Ladera Ranch! This executive-style home features high ceilings, LVP flooring, recessed lighting, and carpeted stairs. The upgraded kitchen boasts stone countertops, tile backsplash, and ample cabinet storage. The oversized primary suite with skyline/hills view includes a walk-in closet, en-suite bath with stone counters, and abundant cabinet space. Enjoy outdoor living on your private balcony overlooking mature trees and walking paths leading to Terramor Aquatic Park. Additional features: 1-car attached garage with direct access, Refrigerator, washer & dryer included. Located in a well-maintained community with access to pools, parks, trails, and top-rated schools Low-maintenance, stylish, and move-in ready—this home offers resort-style living in one of Orange County’s most sought-after neighborhoods.
Contact an agent
Home facts
- Year built:2004
- Listing Id #:CROC25171455
- Added:14 day(s) ago
- Updated:August 14, 2025 at 05:06 PM
Rooms and interior
- Bedrooms:1
- Total bathrooms:2
- Full bathrooms:1
- Living area:1,114 sq. ft.
Heating and cooling
- Cooling:Central Air
- Heating:Forced Air
Structure and exterior
- Year built:2004
- Building area:1,114 sq. ft.
- Lot area:6.36 Acres
Utilities
- Water:Public
Finances and disclosures
- Price:$645,000
- Price per sq. ft.:$578.99
New listings near 46 Hinterland Way
- Open Sat, 1 to 4pmNew
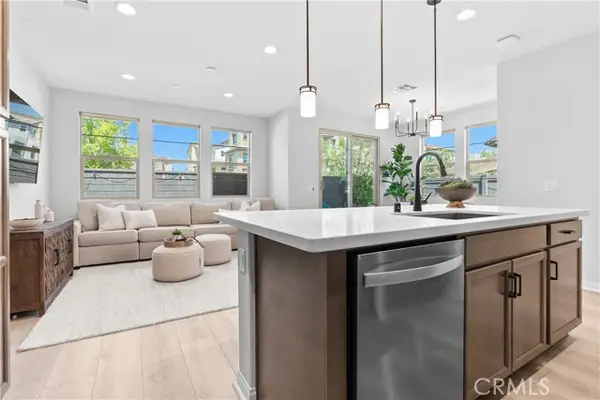 $1,065,000Active3 beds 3 baths1,588 sq. ft.
$1,065,000Active3 beds 3 baths1,588 sq. ft.171 Moonflower, Ladera Ranch, CA 92694
MLS# OC25183315Listed by: FIRST TEAM REAL ESTATE - Open Sat, 1 to 4pmNew
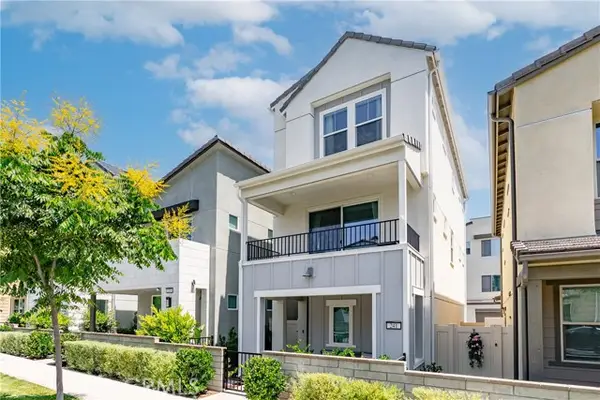 $875,000Active2 beds 3 baths1,390 sq. ft.
$875,000Active2 beds 3 baths1,390 sq. ft.241 Goldfinch, Ladera Ranch, CA 92694
MLS# OC25183341Listed by: FIRST TEAM REAL ESTATE - New
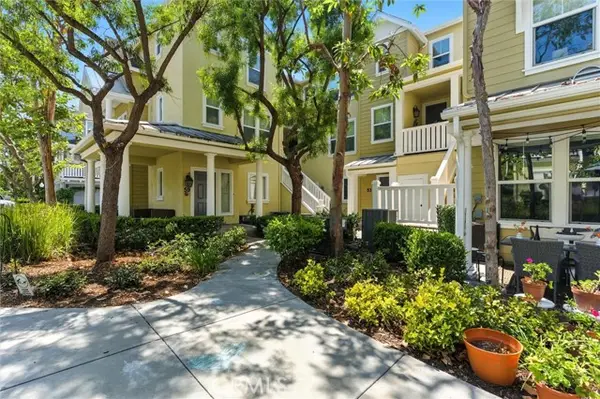 $685,000Active2 beds 3 baths1,000 sq. ft.
$685,000Active2 beds 3 baths1,000 sq. ft.57 Hinterland Way, Ladera Ranch, CA 92694
MLS# CROC25171305Listed by: CENTURY 21 AFFILIATED - New
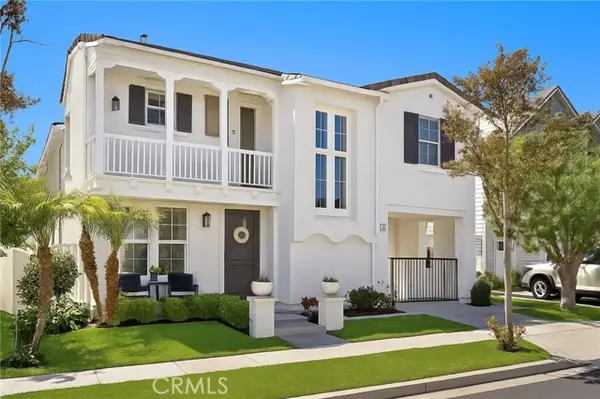 $1,499,000Active4 beds 3 baths2,059 sq. ft.
$1,499,000Active4 beds 3 baths2,059 sq. ft.7 Bluewing Lane, Ladera Ranch, CA 92694
MLS# CROC25177678Listed by: COMPASS - New
 $839,950Active3 beds 3 baths1,448 sq. ft.
$839,950Active3 beds 3 baths1,448 sq. ft.25 Garrison, Ladera Ranch, CA 92694
MLS# CROC25173452Listed by: COLDWELL BANKER REALTY - New
 $1,239,000Active3 beds 3 baths1,734 sq. ft.
$1,239,000Active3 beds 3 baths1,734 sq. ft.6 Paverstone Lane, Ladera Ranch, CA 92694
MLS# CROC25179573Listed by: COLDWELL BANKER REALTY - New
 $839,900Active3 beds 3 baths1,448 sq. ft.
$839,900Active3 beds 3 baths1,448 sq. ft.11 Chadron Circle, Ladera Ranch, CA 92694
MLS# OC25175160Listed by: COLDWELL BANKER REALTY - New
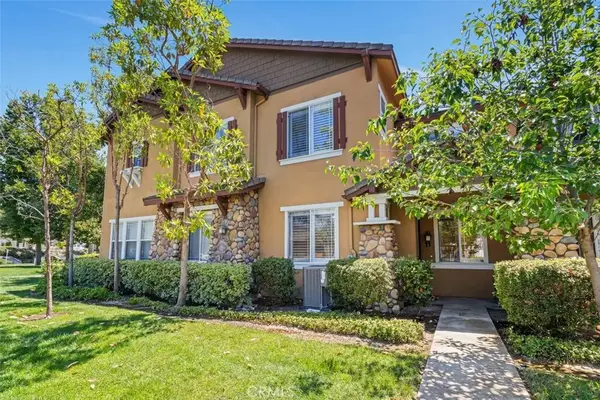 $839,900Active3 beds 3 baths1,448 sq. ft.
$839,900Active3 beds 3 baths1,448 sq. ft.11 Chadron Circle, Ladera Ranch, CA 92694
MLS# OC25175160Listed by: COLDWELL BANKER REALTY - New
 $1,595,000Active3 beds 3 baths2,184 sq. ft.
$1,595,000Active3 beds 3 baths2,184 sq. ft.74 Cerrero Court, Rancho Mission Viejo, CA 92694
MLS# CROC25178288Listed by: LUXRE REALTY, INC. - New
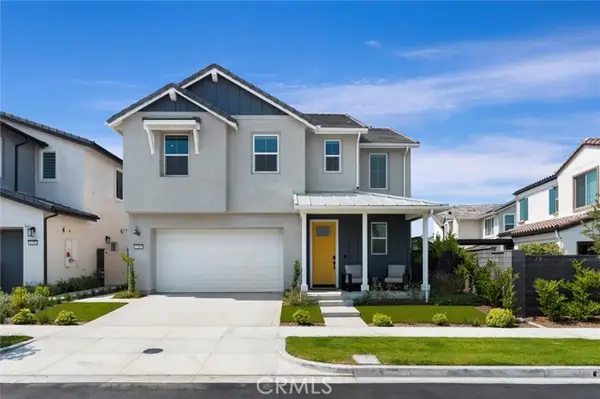 $1,535,000Active3 beds 3 baths2,000 sq. ft.
$1,535,000Active3 beds 3 baths2,000 sq. ft.1286 Roots Way, Rancho Mission Viejo, CA 92694
MLS# CROC25177995Listed by: DOUGLAS ELLIMAN OF CALIFORNIA

