7 Bluewing Lane, Ladera Ranch, CA 92694
Local realty services provided by:Better Homes and Gardens Real Estate Registry
Listed by:heather hill
Office:compass
MLS#:OC25177678
Source:San Diego MLS via CRMLS
Price summary
- Price:$1,499,000
- Price per sq. ft.:$728.02
- Monthly HOA dues:$225
About this home
Discover the modern elegance of this charming culdesac home in the vibrant community of Ladera Ranch. This stunning property was Re-Piped and extensively remodeled with custom finishes worthy of a magazine feature. The charming white exterior with the custom window paned entry door and wrought iron driveway gate hints at the beauty beyond the exterior. Step into the reimagined floorplan with a convenient 4th Bedroom with thoughtful built-in closet and a full bathroom on the first floor. New LVP white oak look floors seamlessly flow throughout home highlighting the level 5 smooth drywall, the striking iron and wood staircase, built-in entry bench, natural wood plantation shutters, the reconfigured kitchen, and custom built-in media wall with floating shelves. This chef worthy kitchen elevates the culinary experience with a 48 slide in range with 6 gas burners, griddle and double ovens; an oversized range hood; farm basin sink; gorgeous chevron tile work; pot filler and walk-in pantry. Designer rattan chandelier illuminates the space as well as the black metal pendants and newly installed LED recessed lighting. Up the beautiful staircase are two secondary bedrooms, one with shiplap wall and both with custom closet organizers. Beautiful hall bathroom upgraded with white quartz counters with dual sinks, cantilevered black mirrors, charming vanity lights and tiled tub/shower area. The primary suite is oversized with a built-in media wall, and perfect nook for an exercise bike. The Primary bath is transformed into a personal sanctuary with a resort-style ambiance, featuring a flo
Contact an agent
Home facts
- Year built:2003
- Listing ID #:OC25177678
- Added:52 day(s) ago
- Updated:October 01, 2025 at 07:32 AM
Rooms and interior
- Bedrooms:4
- Total bathrooms:3
- Full bathrooms:3
- Living area:2,059 sq. ft.
Heating and cooling
- Cooling:Central Forced Air, Energy Star, High Efficiency
- Heating:Energy Star, Fireplace, Forced Air Unit
Structure and exterior
- Roof:Tile/Clay
- Year built:2003
- Building area:2,059 sq. ft.
Utilities
- Water:Public, Water Available, Water Connected
- Sewer:Public Sewer, Sewer Available, Sewer Connected
Finances and disclosures
- Price:$1,499,000
- Price per sq. ft.:$728.02
New listings near 7 Bluewing Lane
- Open Sat, 11am to 3pmNew
 $1,500,000Active4 beds 3 baths2,416 sq. ft.
$1,500,000Active4 beds 3 baths2,416 sq. ft.1 Old Concord Drive, Ladera Ranch, CA 92694
MLS# PW25228850Listed by: LIFETIME REALTY INC - New
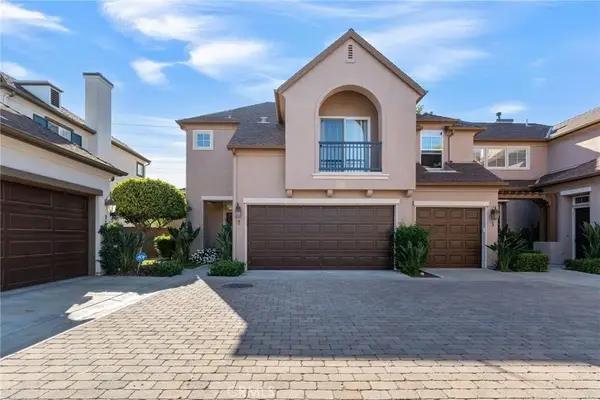 $899,000Active3 beds 3 baths1,400 sq. ft.
$899,000Active3 beds 3 baths1,400 sq. ft.7 Harwick, Ladera Ranch, CA 92694
MLS# OC25228509Listed by: RE/MAX PREMIER REALTY - Open Sat, 12 to 5pmNew
 $899,000Active3 beds 3 baths1,400 sq. ft.
$899,000Active3 beds 3 baths1,400 sq. ft.7 Harwick, Ladera Ranch, CA 92694
MLS# OC25228509Listed by: RE/MAX PREMIER REALTY - New
 $825,000Active2 beds 3 baths1,458 sq. ft.
$825,000Active2 beds 3 baths1,458 sq. ft.201 Juniper Drive, Rancho Mission Viejo, CA 92694
MLS# CROC25226226Listed by: FIRST TEAM REAL ESTATE - New
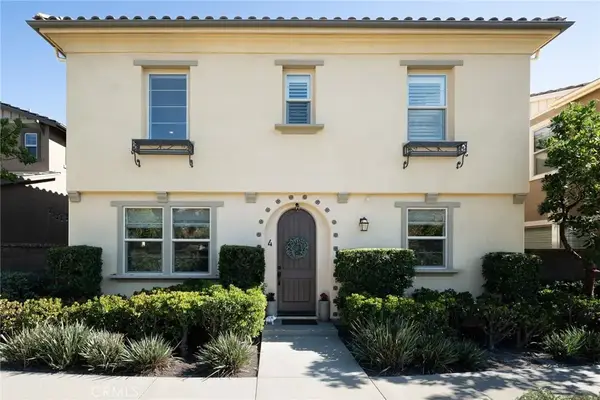 $1,165,000Active3 beds 3 baths1,921 sq. ft.
$1,165,000Active3 beds 3 baths1,921 sq. ft.4 Majeza, Rancho Mission Viejo, CA 92694
MLS# OC25223523Listed by: COLDWELL BANKER REALTY - New
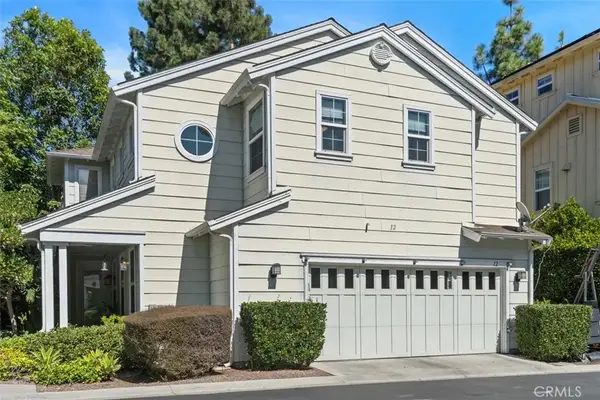 $1,100,000Active3 beds 3 baths1,942 sq. ft.
$1,100,000Active3 beds 3 baths1,942 sq. ft.12 Rinehart Road, Ladera Ranch, CA 92694
MLS# OC25226082Listed by: BERKSHIRE HATHAWAY HOMESERVICE - New
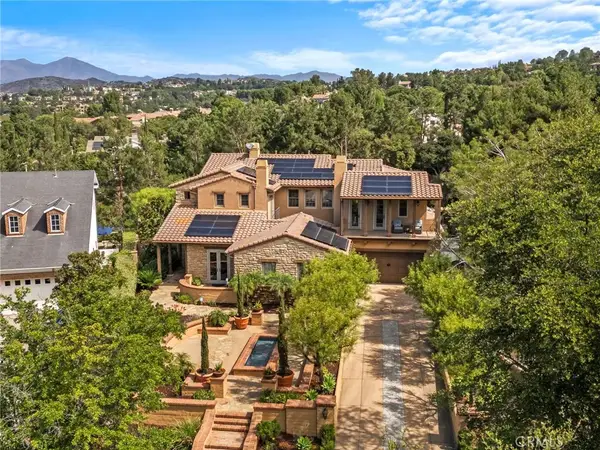 $3,599,000Active5 beds 5 baths4,814 sq. ft.
$3,599,000Active5 beds 5 baths4,814 sq. ft.6 Pistoria, Ladera Ranch, CA 92694
MLS# OC25223609Listed by: LADERA REALTY - New
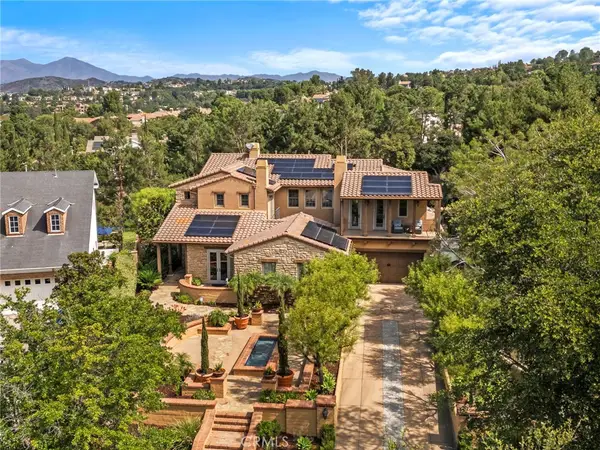 $3,599,000Active5 beds 5 baths4,814 sq. ft.
$3,599,000Active5 beds 5 baths4,814 sq. ft.6 Pistoria, Ladera Ranch, CA 92694
MLS# OC25223609Listed by: LADERA REALTY 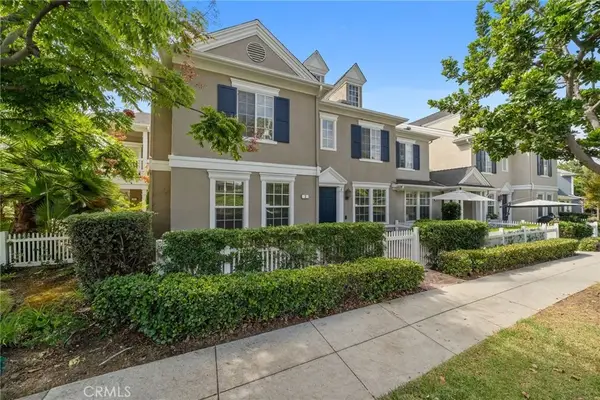 $850,000Pending3 beds 3 baths1,617 sq. ft.
$850,000Pending3 beds 3 baths1,617 sq. ft.3 Wildflower, Ladera Ranch, CA 92694
MLS# OC25224843Listed by: GOTOHOME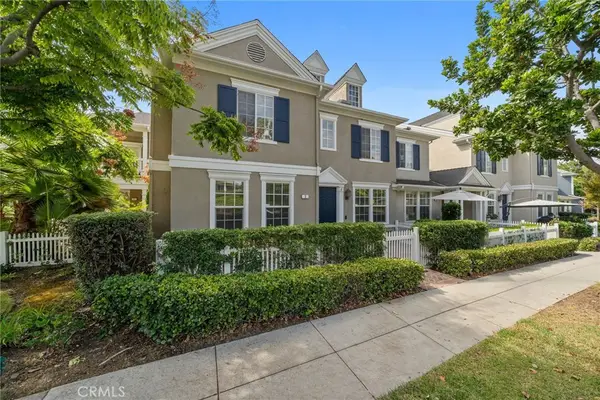 $850,000Pending3 beds 3 baths1,617 sq. ft.
$850,000Pending3 beds 3 baths1,617 sq. ft.3 Wildflower, Ladera Ranch, CA 92694
MLS# OC25224843Listed by: GOTOHOME
