8 Terrastar Lane, Ladera Ranch, CA 92694
Local realty services provided by:Better Homes and Gardens Real Estate Royal & Associates
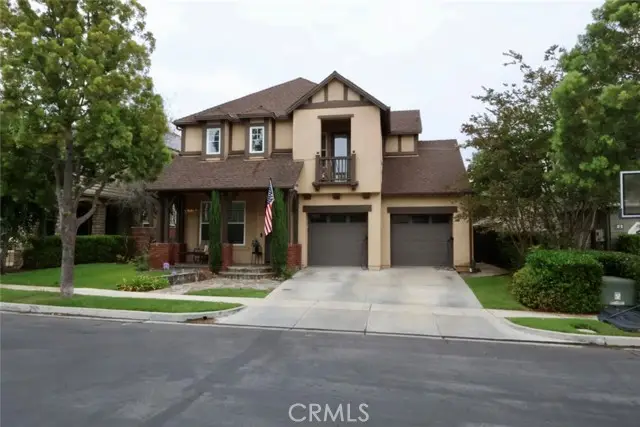
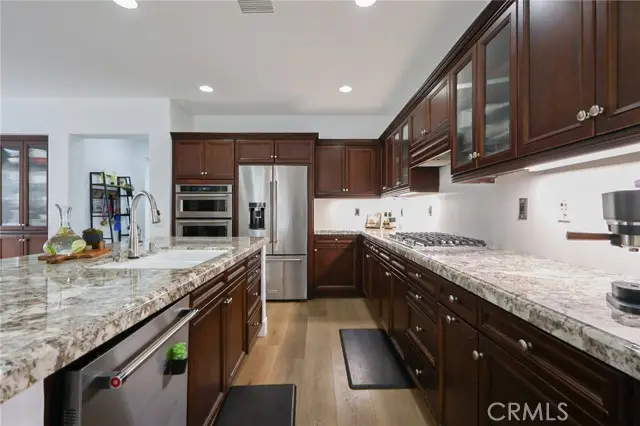
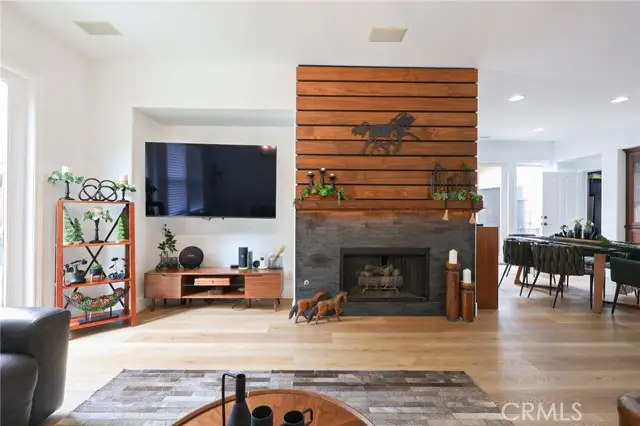
Listed by:cyrus mohseni
Office:the keystone team
MLS#:CRPW25164775
Source:CA_BRIDGEMLS
Price summary
- Price:$1,500,000
- Price per sq. ft.:$630.78
- Monthly HOA dues:$169
About this home
This Ladera Ranch home on a quiet double cul-de-sac blends modern farmhouse style with smart home tech. Fully remodeled, it’s a place that feels easy and enjoyable. Step inside to find two-story ceilings and new LVT flooring on the first floor. Everything's been freshly painted. This is a smart home, with about 90% of the indoor and outdoor lighting being Alexa-enabled to set the perfect vibe or transform the lighting for holidays. The dream kitchen has granite counters, stainless steel appliances, and a big center island, all elevated by a new quartz backsplash. This kitchen overlooks the living area, which has a beautifully remodeled fireplace with a wood and stone finish. It’s an open layout, perfect for entertaining friends. There are four good-sized bedrooms. Three are upstairs, including the main suite, all with cleaned carpet and brand new built-in smart lighting in the closets. One upstairs bedroom has its own charming balcony. The fourth bedroom is a versatile downstairs space for an office or den. A Private Oasis Awaits The completely remodeled backyard is ready for enjoyment. It features artificial turf, a mini-golf area, and plenty of patio space. Relax under the stylish pergola, which has a roll-up/down sunscreen side. A large shed provides extra storage, and the
Contact an agent
Home facts
- Year built:2002
- Listing Id #:CRPW25164775
- Added:22 day(s) ago
- Updated:August 15, 2025 at 02:32 PM
Rooms and interior
- Bedrooms:4
- Total bathrooms:3
- Full bathrooms:3
- Living area:2,378 sq. ft.
Heating and cooling
- Cooling:Ceiling Fan(s), Central Air
- Heating:Central, Electric, Fireplace(s), Floor Furnace, Natural Gas
Structure and exterior
- Year built:2002
- Building area:2,378 sq. ft.
- Lot area:0.11 Acres
Finances and disclosures
- Price:$1,500,000
- Price per sq. ft.:$630.78
New listings near 8 Terrastar Lane
- New
 $1,745,000Active5 beds 4 baths2,906 sq. ft.
$1,745,000Active5 beds 4 baths2,906 sq. ft.295 Autumn Way, Mission Viejo, CA 92675
MLS# OC25184120Listed by: EPICPOINT PROPERTIES - New
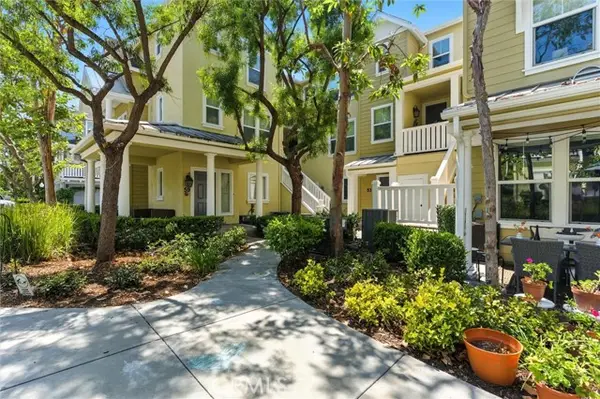 $685,000Active2 beds 3 baths1,000 sq. ft.
$685,000Active2 beds 3 baths1,000 sq. ft.57 Hinterland Way, Ladera Ranch, CA 92694
MLS# CROC25171305Listed by: CENTURY 21 AFFILIATED - New
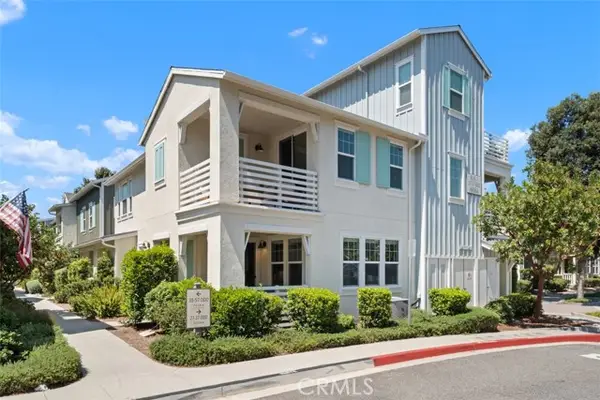 $969,900Active3 beds 3 baths1,490 sq. ft.
$969,900Active3 beds 3 baths1,490 sq. ft.35 Patria, Ladera Ranch, CA 92694
MLS# OC25179883Listed by: GREENTREE PROPERTIES - New
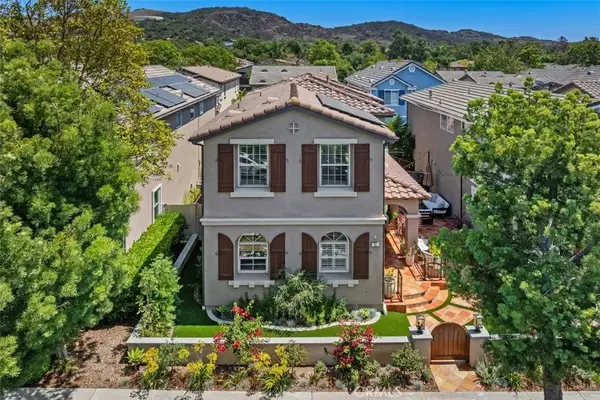 $1,239,000Active3 beds 3 baths1,734 sq. ft.
$1,239,000Active3 beds 3 baths1,734 sq. ft.6 Paverstone Lane, Ladera Ranch, CA 92694
MLS# OC25179573Listed by: COLDWELL BANKER REALTY - Open Sun, 1 to 4pmNew
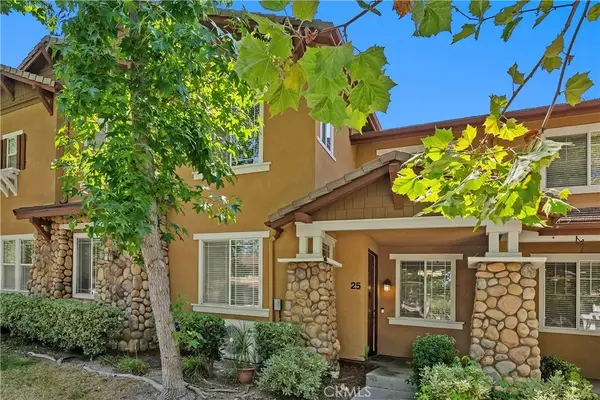 $839,950Active3 beds 3 baths1,448 sq. ft.
$839,950Active3 beds 3 baths1,448 sq. ft.25 Garrison Loop, Ladera Ranch, CA 92694
MLS# OC25173452Listed by: COLDWELL BANKER REALTY - New
 $1,499,000Active4 beds 3 baths2,059 sq. ft.
$1,499,000Active4 beds 3 baths2,059 sq. ft.7 Bluewing Lane, Ladera Ranch, CA 92694
MLS# OC25177678Listed by: COMPASS - New
 $839,900Active3 beds 3 baths1,448 sq. ft.
$839,900Active3 beds 3 baths1,448 sq. ft.11 Chadron Circle, Ladera Ranch, CA 92694
MLS# OC25175160Listed by: COLDWELL BANKER REALTY - New
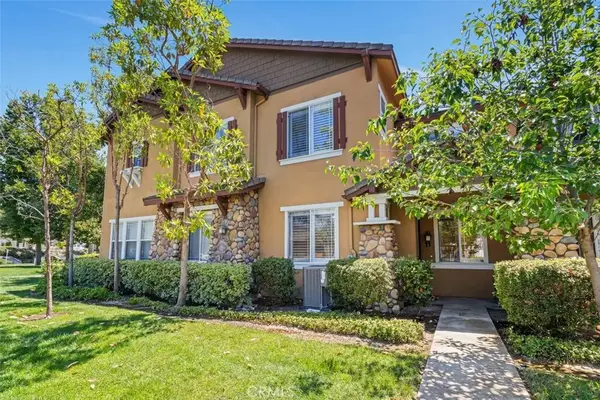 $839,900Active3 beds 3 baths1,448 sq. ft.
$839,900Active3 beds 3 baths1,448 sq. ft.11 Chadron Circle, Ladera Ranch, CA 92694
MLS# OC25175160Listed by: COLDWELL BANKER REALTY - New
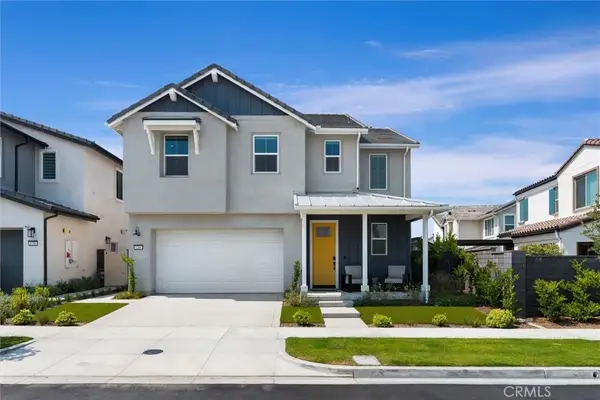 $1,535,000Active3 beds 3 baths2,000 sq. ft.
$1,535,000Active3 beds 3 baths2,000 sq. ft.1286 Roots Way, Rancho Mission Viejo, CA 92694
MLS# OC25177995Listed by: DOUGLAS ELLIMAN OF CALIFORNIA - New
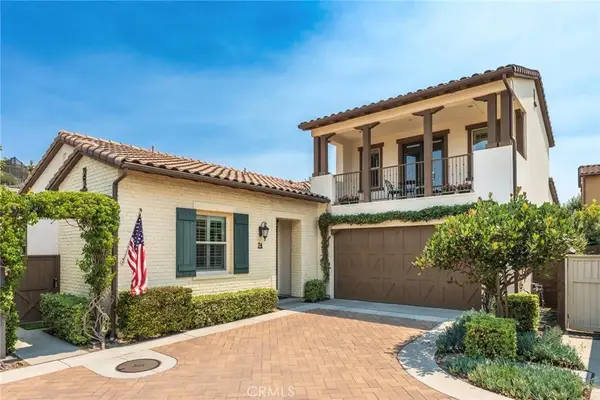 $1,595,000Active3 beds 3 baths2,184 sq. ft.
$1,595,000Active3 beds 3 baths2,184 sq. ft.74 Cerrero Court, Rancho Mission Viejo, CA 92694
MLS# OC25178288Listed by: LUXRE REALTY, INC.
