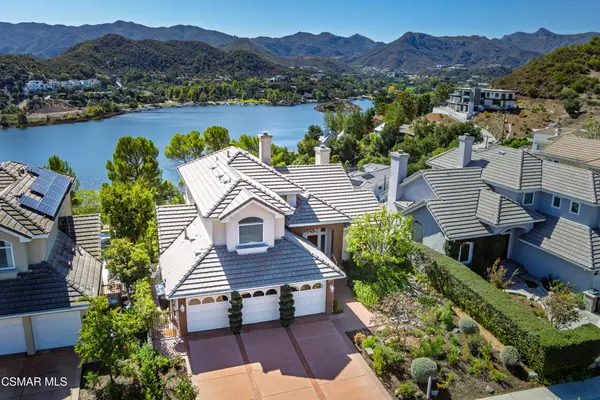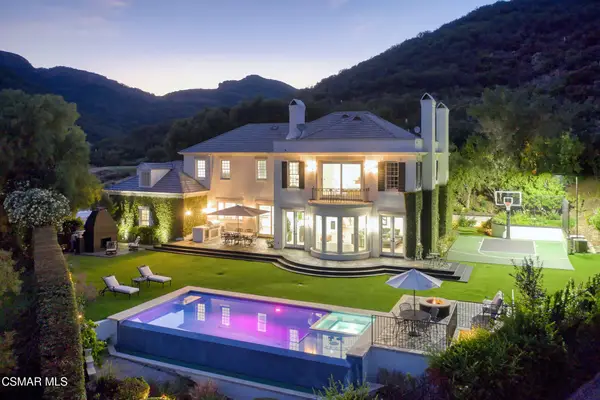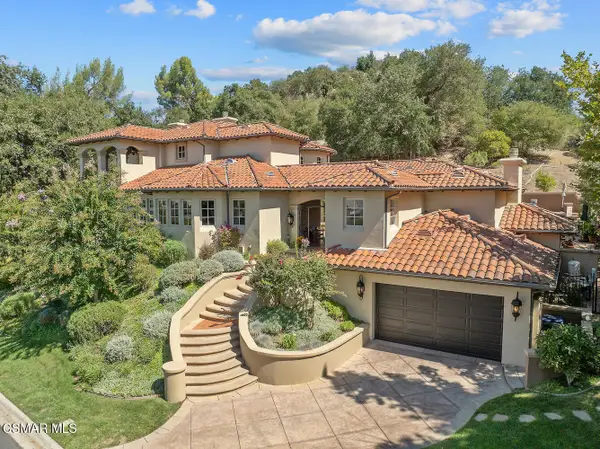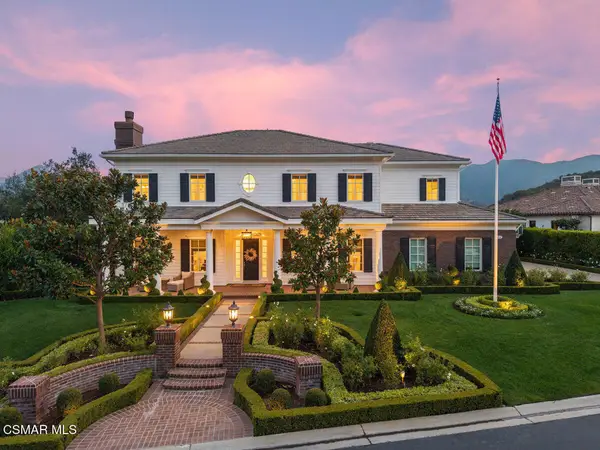2385 Calbourne, Lake Sherwood, CA 91361
Local realty services provided by:Better Homes and Gardens Real Estate Town Center
2385 Calbourne,Westlake Village, CA 91361
$7,250,000
- - Beds
- 6 Baths
- 6,459 sq. ft.
- Single family
- Active
Listed by:team nicki and karen
Office:compass
MLS#:225004690
Source:CA_VCMLS
Price summary
- Price:$7,250,000
- Price per sq. ft.:$1,122.46
- Monthly HOA dues:$780.33
About this home
Absolutely extraordinary lakefront estate with a premier end-of-cul-de-sac location within the guard-gated Sherwood Country Club.A newer-built Hampton style Cape Cod showcasing panoramic lake and mountain views!! Spanning approximately 6,450 square feet, this extraordinary residence offers 5 bedrooms and 6 baths with a sensationally designed open-concept floor plan.The grand two-story entry opens to one of Sherwood's finest lakefront properties.Features include a temperature-controlled wine cellar, an upstairs recreation room, and a center island kitchen that flows seamlessly into the great room—enhanced by oversized pocket doors, custom cathedral wood-beamed ceilings with skylight windows, and a fireplace—all creating an explosive indoor-outdoor living experience. The resort-quality grounds are simply remarkable, with a custom pool and spa, outdoor kitchen, manicured lawns, covered patios, and a private boat dock. Additional highlights include a fully automated smart home system with Lutron lighting and an owned solar array. A very special offering to own one of Sherwood's premier lakefront estates!
Contact an agent
Home facts
- Year built:2017
- Listing ID #:225004690
- Added:48 day(s) ago
- Updated:November 03, 2025 at 03:34 PM
Rooms and interior
- Total bathrooms:6
- Half bathrooms:1
- Living area:6,459 sq. ft.
Heating and cooling
- Cooling:Central A/C, Zoned A/C
- Heating:Central Furnace, Natural Gas, Zoned
Structure and exterior
- Roof:Concrete Tile
- Year built:2017
- Building area:6,459 sq. ft.
- Lot area:0.42 Acres
Utilities
- Water:District/Public
- Sewer:In Street
Finances and disclosures
- Price:$7,250,000
- Price per sq. ft.:$1,122.46
New listings near 2385 Calbourne
- New
 $2,575,000Active4 beds 4 baths3,887 sq. ft.
$2,575,000Active4 beds 4 baths3,887 sq. ft.930 Ravensbury Street, Lake Sherwood, CA 91361
MLS# 225005380Listed by: EQUITY UNION - New
 $2,575,000Active-- beds 4 baths3,887 sq. ft.
$2,575,000Active-- beds 4 baths3,887 sq. ft.930 Ravensbury, Lake Sherwood, CA 91361
MLS# 225005380Listed by: EQUITY UNION REAL ESTATE  $3,100,000Active4 beds 4 baths3,777 sq. ft.
$3,100,000Active4 beds 4 baths3,777 sq. ft.590 Cricketfield, Lake Sherwood, CA 91361
MLS# 225005247Listed by: RYAN REAL ESTATE & DEVELOPMENT $3,100,000Active-- beds 4 baths3,777 sq. ft.
$3,100,000Active-- beds 4 baths3,777 sq. ft.590 Cricketfield, Lake Sherwood, CA 91361
MLS# 225005247Listed by: RYAN REAL ESTATE & DEVELOPMENT $5,749,000Active-- beds 5 baths5,226 sq. ft.
$5,749,000Active-- beds 5 baths5,226 sq. ft.508 W Stafford, Thousand Oaks, CA 91361
MLS# 225005111Listed by: SOTHEBY'S INTERNATIONAL REALTY $3,950,000Active-- beds 5 baths4,248 sq. ft.
$3,950,000Active-- beds 5 baths4,248 sq. ft.2308 Stafford, Thousand Oaks, CA 91361
MLS# 225004991Listed by: PINNACLE ESTATE PROPERTIES, INC. $5,950,000Pending5 beds 6 baths5,065 sq. ft.
$5,950,000Pending5 beds 6 baths5,065 sq. ft.112 Hampstead Court, Westlake Village, CA 91361
MLS# 225004956Listed by: PAUL COLEMAN BROKER $2,299,950Active-- beds 3 baths2,782 sq. ft.
$2,299,950Active-- beds 3 baths2,782 sq. ft.1613 Oakcottage, Lake Sherwood, CA 91361
MLS# 225004925Listed by: COMPASS $6,995,000Active-- beds 5 baths6,172 sq. ft.
$6,995,000Active-- beds 5 baths6,172 sq. ft.2991 Calbourne, Westlake Village, CA 91361
MLS# 225004796Listed by: COMPASS $1,975,000Pending4 beds 3 baths3,005 sq. ft.
$1,975,000Pending4 beds 3 baths3,005 sq. ft.490 Ravensbury Street, Lake Sherwood, CA 91361
MLS# 225004744Listed by: PINNACLE ESTATE PROPERTIES, INC.
