325 Island View Drive, Lakeport, CA 95453
Local realty services provided by:Better Homes and Gardens Real Estate Royal & Associates
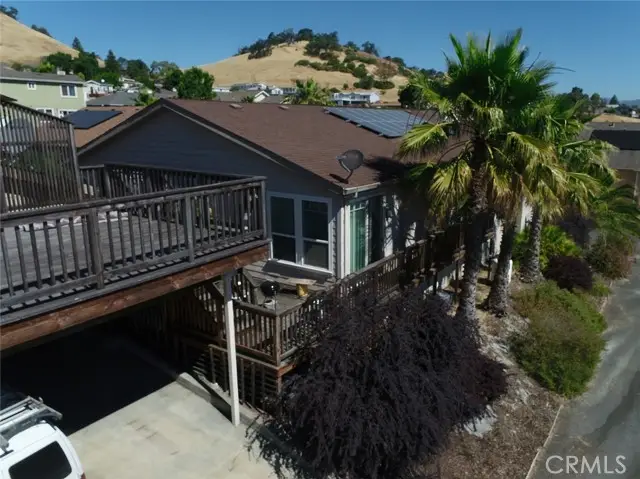
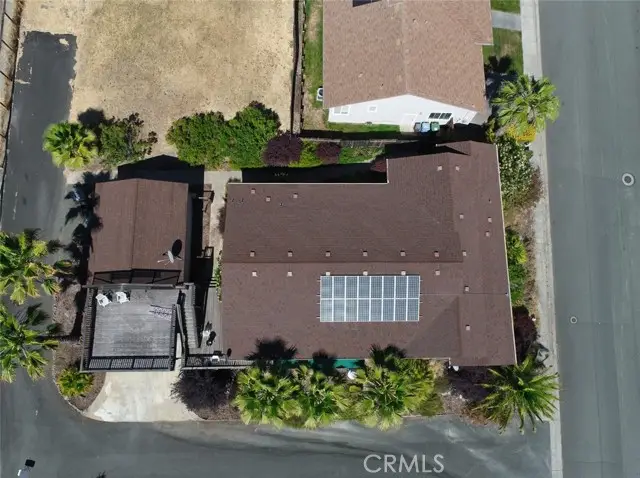
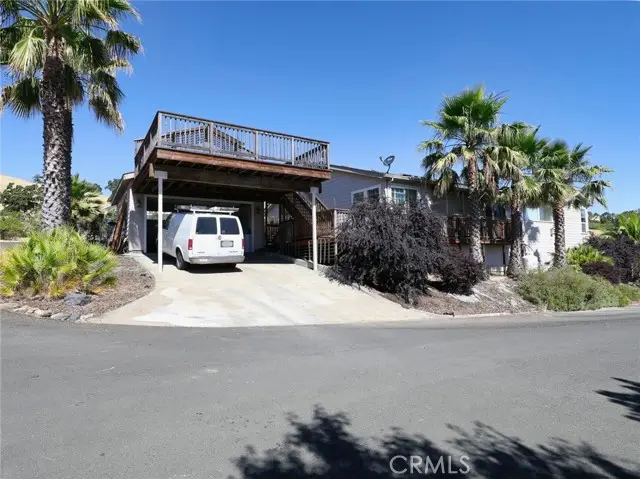
325 Island View Drive,Lakeport, CA 95453
$385,000
- 4 Beds
- 3 Baths
- 2,600 sq. ft.
- Mobile / Manufactured
- Active
Listed by:hazel wayman
Office:re/max gold lake county
MLS#:CRLC25181451
Source:CAMAXMLS
Price summary
- Price:$385,000
- Price per sq. ft.:$148.08
- Monthly HOA dues:$37
About this home
House on well-maintained street and home fronts on a “private†drive, with plenty of parking and motion sensing lights illuminate the entryway. Inside is a spacious kitchen. A downdraft electric cooktop with a microwave above. A refrigerator, a dishwasher and single electric oven. All stainless. Lots of cabinet and counter space. Some cabinets have glass fronts, perfect for collectables. All the cabinets are solid wood, and the drawers are on rollers. A curved, raised lunch counter is behind the sink. The kitchen is bright and cheery with lots of light. A big walk-in pantry with a lot of shelves and storage space. House is big and open. Four bedrooms, 2.5 baths, 2600 sq foot floor plan on a 433A compliant foundation, Nine-foot ceilings give a feel of spaciousness. A corner of the house is perfect for an office, nursery, rumpus room. The hospital is about a mile away. On cold nights, a propane fireplace makes the house warm and comfy. Looks nice too. The view of lights across the lake are beautiful. The tank is owned, not leased. The house has fully insulated eight-inch walls and double pane windows. Solar. The house has 16 panels, all paid for, and a new inverter was installed. The roof was recently inspected and is in good condition. House has two furnaces and water heaters
Contact an agent
Home facts
- Year built:2004
- Listing Id #:CRLC25181451
- Added:1 day(s) ago
- Updated:August 14, 2025 at 05:06 PM
Rooms and interior
- Bedrooms:4
- Total bathrooms:3
- Full bathrooms:3
- Living area:2,600 sq. ft.
Heating and cooling
- Cooling:Ceiling Fan(s), Central Air
- Heating:Central
Structure and exterior
- Roof:Composition
- Year built:2004
- Building area:2,600 sq. ft.
- Lot area:0.2 Acres
Utilities
- Water:Public
Finances and disclosures
- Price:$385,000
- Price per sq. ft.:$148.08
New listings near 325 Island View Drive
- New
 $90,000Active0.13 Acres
$90,000Active0.13 Acres250 3rd Street, Lakeport, CA 95453
MLS# LC25181885Listed by: CENTURY 21 EPIC - New
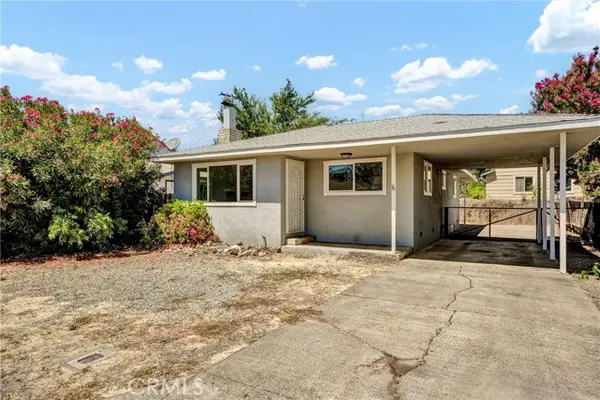 $269,000Active2 beds 1 baths970 sq. ft.
$269,000Active2 beds 1 baths970 sq. ft.70 Lupoyoma Avenue, Lakeport, CA 95453
MLS# CRLC25180825Listed by: PIVNISKA REAL ESTATE GROUP - New
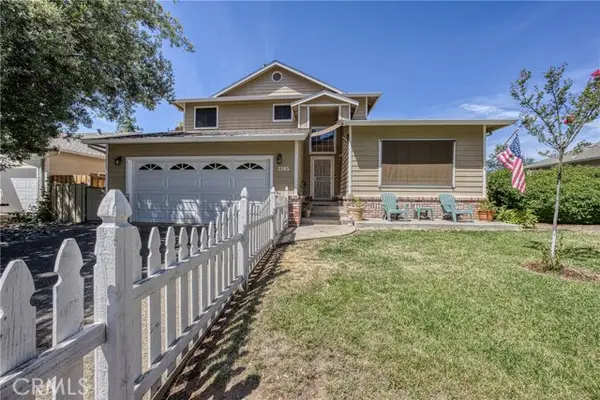 $539,000Active4 beds 3 baths2,227 sq. ft.
$539,000Active4 beds 3 baths2,227 sq. ft.2165 Oakcrest Drive, Lakeport, CA 95453
MLS# CRLC25180531Listed by: PIVNISKA REAL ESTATE GROUP - New
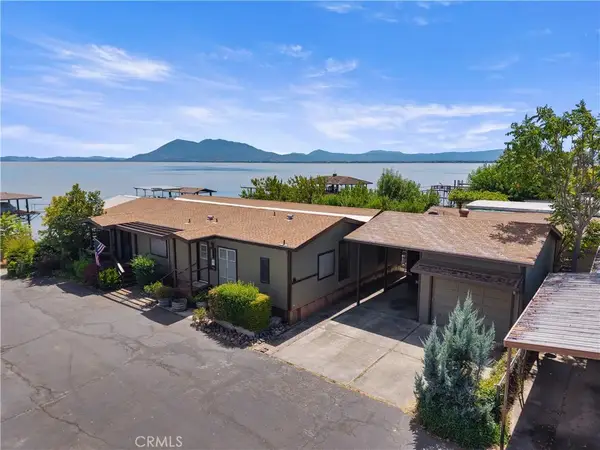 $975,000Active3 beds 2 baths1,917 sq. ft.
$975,000Active3 beds 2 baths1,917 sq. ft.2776 Lakeshore Blvd, Lakeport, CA 95453
MLS# LC25180041Listed by: CHAPMAN REAL ESTATE - New
 $199,000Active2 beds 2 baths1,440 sq. ft.
$199,000Active2 beds 2 baths1,440 sq. ft.1800 S Main #89, Lakeport, CA 95453
MLS# CRLC25179633Listed by: RE/MAX GOLD LAKE COUNTY - New
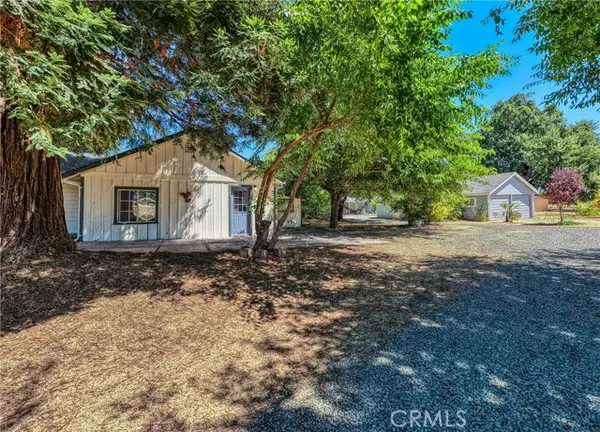 $649,000Active4 beds 3 baths1,878 sq. ft.
$649,000Active4 beds 3 baths1,878 sq. ft.1980 Big Valley Road, Lakeport, CA 95453
MLS# CRLC25178723Listed by: W REAL ESTATE - New
 $525,000Active4 beds 3 baths2,260 sq. ft.
$525,000Active4 beds 3 baths2,260 sq. ft.457 Miramonte Avenue, Lakeport, CA 95453
MLS# CRLC25175500Listed by: COUNTRY AIR PROPERTIES - New
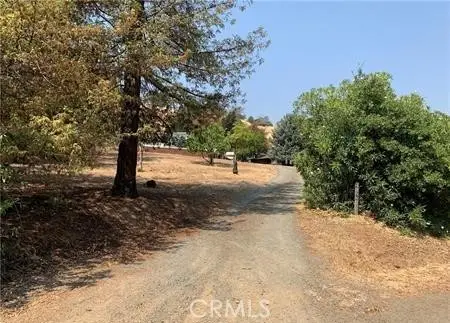 $250,000Active2 beds 2 baths1,400 sq. ft.
$250,000Active2 beds 2 baths1,400 sq. ft.4365 Oak Avenue, Lakeport, CA 95453
MLS# CRLC25177874Listed by: LUXE PLACES INTERNATIONAL REALTY - New
 $85,000Active0.99 Acres
$85,000Active0.99 Acres2936 Park View Dr., Lakeport, CA 95453
MLS# CRLC25169673Listed by: COUNTRY AIR PROPERTIES
