4481 Rush Creek Rd, Lewiston, CA 96052
Local realty services provided by:Better Homes and Gardens Real Estate Clarity
4481 Rush Creek Rd,Lewiston, CA 96052
$649,000
- 4 Beds
- 2 Baths
- 2,600 sq. ft.
- Single family
- Active
Listed by: shannon aikins
Office: big valley properties
MLS#:41113126
Source:CRMLS
Price summary
- Price:$649,000
- Price per sq. ft.:$249.62
About this home
Escape to your own private haven with this spacious 2,600 sq. ft. home, built in 1975, 4bd / 2bt. nestled on 10.08 lush acres with year-round creek frontage. Surrounded by mature trees, fruit orchards, and a fenced-in garden, this property blends comfort, functionality, and natural beauty. Step inside to find cedar-lined walls, tile floors and countertops, and a bathroom with elegant marble. The home offers abundant natural light with multiple skylights, cozy wood stove, efficient mini-splits for heating and cooling, and a large attached sunroom. The massive deck with a hot tub is perfect for outdoor entertaining or peaceful evenings under the stars. Outbuildings include a detached four-car garage with a basement cold storage room for all your canning needs and a loft space above. The barn is fully equipped with water, power & hay storage, chicken coop, making it ideal for livestock or hobbies. Unique to this property is a 30' x 70' aviary, complete with multiple AC's, skylights, and a fogging system-ready for birds, specialty projects, or creative use. Additional highlights, RV parking with 30-amp service, a backup 20 KW generator, This is more than a home, it's a lifestyle!
Contact an agent
Home facts
- Year built:1975
- Listing ID #:41113126
- Added:144 day(s) ago
- Updated:February 21, 2026 at 02:20 PM
Rooms and interior
- Bedrooms:4
- Total bathrooms:2
- Full bathrooms:2
- Living area:2,600 sq. ft.
Heating and cooling
- Cooling:Wall Window Units
Structure and exterior
- Roof:Shingle
- Year built:1975
- Building area:2,600 sq. ft.
- Lot area:10.08 Acres
Finances and disclosures
- Price:$649,000
- Price per sq. ft.:$249.62
New listings near 4481 Rush Creek Rd
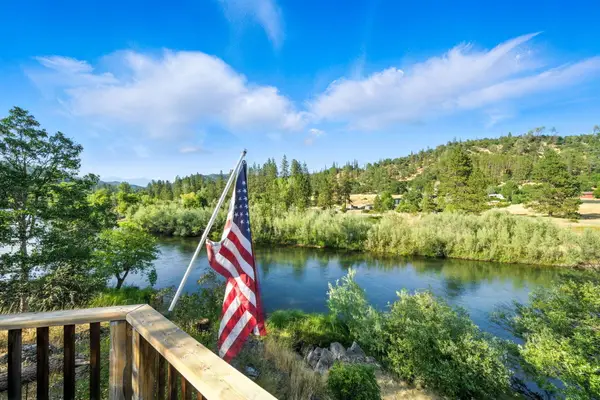 $634,516Active3 beds 2 baths2,100 sq. ft.
$634,516Active3 beds 2 baths2,100 sq. ft.61 Chief George, Lewiston, CA 96052
MLS# 26-522Listed by: CENTURY 21 HILLTOP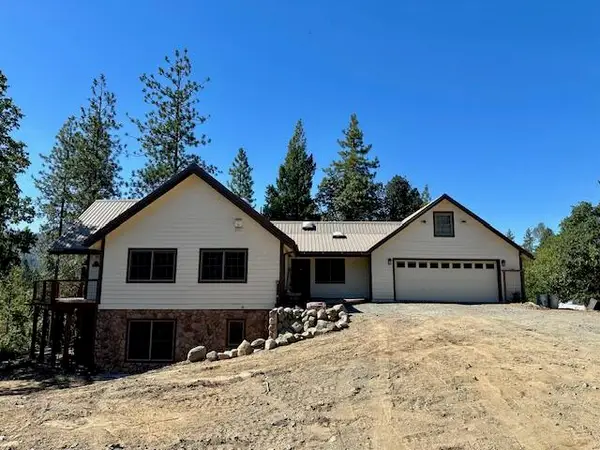 $375,000Pending3 beds 3 baths2,696 sq. ft.
$375,000Pending3 beds 3 baths2,696 sq. ft.261 & 271 Salt Flat Road, Lewiston, CA 96052
MLS# 26-55Listed by: WAHLUND & CO. REALTY GROUP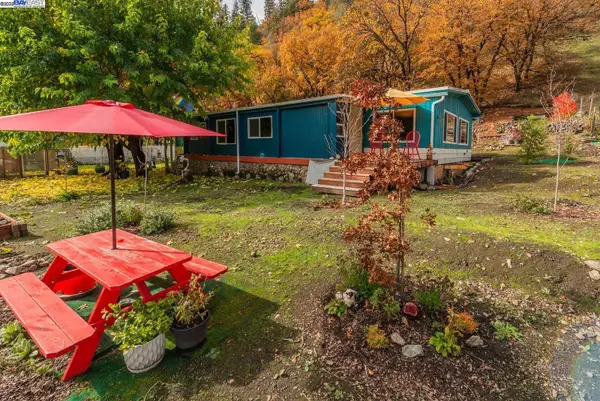 $199,000Active2 beds 2 baths1,440 sq. ft.
$199,000Active2 beds 2 baths1,440 sq. ft.51 Steelhead Circle, Lewiston, CA 96052
MLS# 41117793Listed by: BIG VALLEY PROPERTIES $199,000Active2 beds 2 baths1,440 sq. ft.
$199,000Active2 beds 2 baths1,440 sq. ft.51 Steelhead Circle, Lewiston, CA 96052
MLS# 41117793Listed by: BIG VALLEY PROPERTIES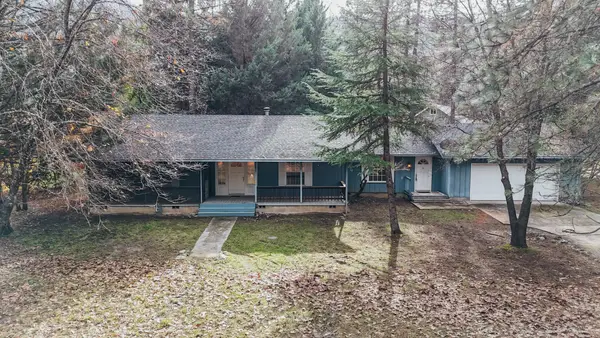 $309,950Active2 beds 2 baths1,386 sq. ft.
$309,950Active2 beds 2 baths1,386 sq. ft.51 Pleasant Drive, Lewiston, CA 96052
MLS# 25-5114Listed by: SHOWCASE REAL ESTATE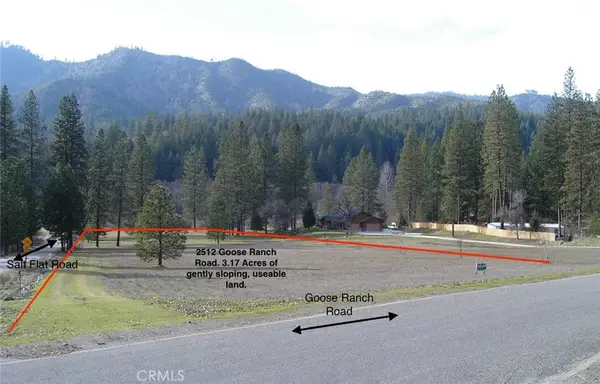 $165,000Active3.17 Acres
$165,000Active3.17 Acres2512 Goose Ranch Road, Lewiston, CA 96052
MLS# TR25063874Listed by: HOMECOIN.COM $165,000Active3.17 Acres
$165,000Active3.17 Acres2512 Goose Ranch Road, Lewiston, CA 96052
MLS# TR25063874Listed by: HOMECOIN.COM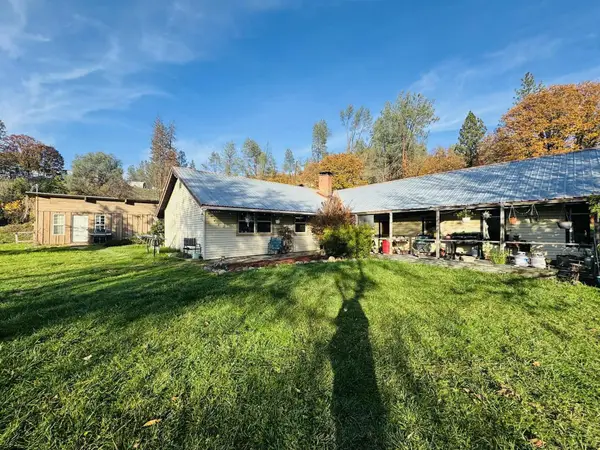 $289,900Active3 beds 3 baths1,950 sq. ft.
$289,900Active3 beds 3 baths1,950 sq. ft.191 Henrietta Road, Lewiston, CA 96052
MLS# 25-5029Listed by: NEXT MOVE REALTY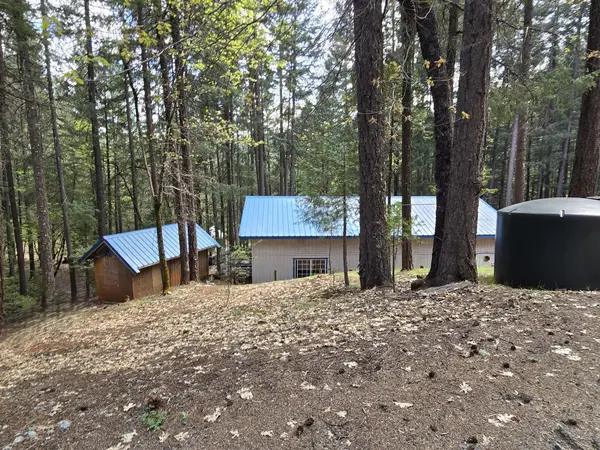 $199,700Active2 beds 1 baths1,500 sq. ft.
$199,700Active2 beds 1 baths1,500 sq. ft.211 Goa Way, Lewiston, CA 96052
MLS# 25-4622Listed by: SHASTA SOTHEBY'S INTERNATIONAL REALTY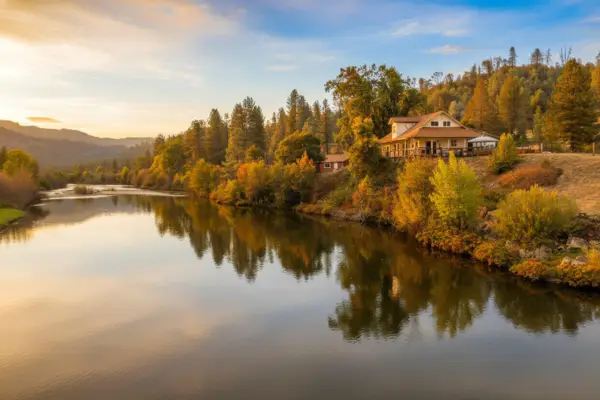 $779,000Pending3 beds 2 baths2,082 sq. ft.
$779,000Pending3 beds 2 baths2,082 sq. ft.7848 Rush Creek Road, Lewiston, CA 96052
MLS# 25-4603Listed by: WAHLUND & CO. REALTY GROUP

