51 Pleasant Drive, Lewiston, CA 96052
Local realty services provided by:Better Homes and Gardens Real Estate Results
51 Pleasant Drive,Lewiston, CA 96052
$309,950
- 2 Beds
- 2 Baths
- 1,386 sq. ft.
- Single family
- Active
Listed by: diane e campion
Office: showcase real estate
MLS#:25-5114
Source:CA_SAR
Price summary
- Price:$309,950
- Price per sq. ft.:$223.63
About this home
Enjoy year-round living w/2 versatile bonus spaces: 10'x19' screened-in porch off a large covered main entry porch, AND a multi-purpose room ideal for a home office, a side-entry storage, & a full-size laundry. Step indoors into an inviting L-shaped living/dining area. A woodstove is set on an upgraded brick hearth, adds warmth & appeal while complementing the upgraded laminate flooring (throughout living, dining, & bedrooms) Comfort in every season w/ dual pane windows & generous eave overhangs that help maintain indoor temps year-round. A well-appointed kitchen w/a new dishwasher (range and refrigerator included in the sale) The primary bedroom offers 2 wall-to-wall closets, one on each side of the room, the 2nd bedroom enjoys a full wall-to-wall closet. The side-entry hall provides a perfect drop zone for coats, shoes, etc. An attached 2 car garage offers room for vehicles, storage & workbench. These thoughtful features create a comfortable & flexible floor plan perfect for work, relaxation and entertaining. the location offers exceptional convenience for commuting, shopping, dining & abundant recreation opportunities, all within a comfortable drive, along majestic scenery.
Contact an agent
Home facts
- Year built:1980
- Listing ID #:25-5114
- Added:89 day(s) ago
- Updated:February 10, 2026 at 03:24 PM
Rooms and interior
- Bedrooms:2
- Total bathrooms:2
- Full bathrooms:2
- Living area:1,386 sq. ft.
Heating and cooling
- Heating:Furnace Wall, Heating, Wood Stove
Structure and exterior
- Roof:Composition
- Year built:1980
- Building area:1,386 sq. ft.
- Lot area:0.75 Acres
Utilities
- Water:Single User Well, Well
- Sewer:Septic
Finances and disclosures
- Price:$309,950
- Price per sq. ft.:$223.63
New listings near 51 Pleasant Drive
- New
 $639,516Active3 beds 2 baths2,100 sq. ft.
$639,516Active3 beds 2 baths2,100 sq. ft.61 Chief George, Lewiston, CA 96052
MLS# 26-522Listed by: CENTURY 21 HILLTOP 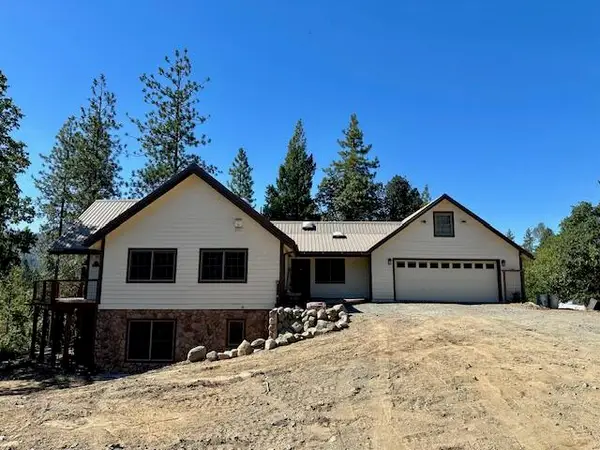 $375,000Pending3 beds 3 baths2,696 sq. ft.
$375,000Pending3 beds 3 baths2,696 sq. ft.261 & 271 Salt Flat Road, Lewiston, CA 96052
MLS# 26-55Listed by: WAHLUND & CO. REALTY GROUP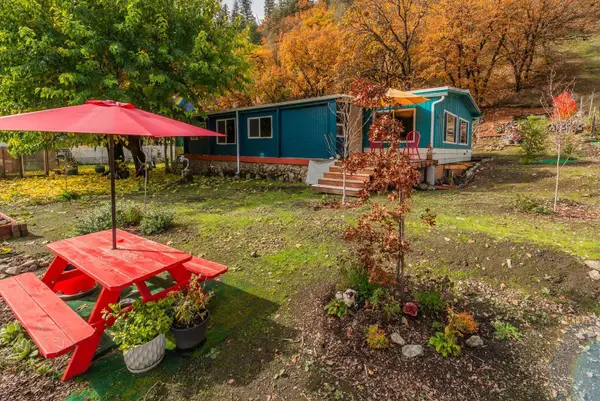 $199,000Active2 beds 2 baths1,440 sq. ft.
$199,000Active2 beds 2 baths1,440 sq. ft.51 Steelhead Circle, Lewiston, CA 96052
MLS# 271087Listed by: Big Valley Properties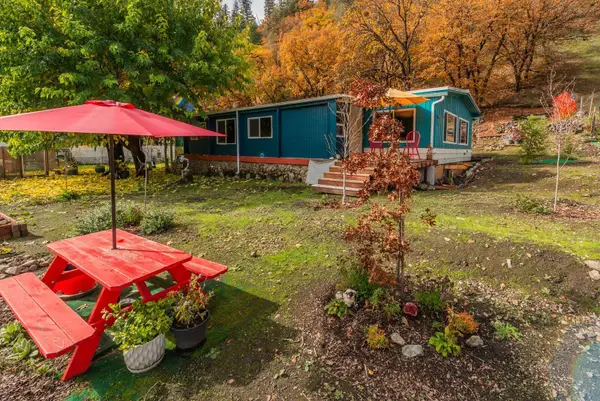 $199,000Active2 beds 2 baths1,440 sq. ft.
$199,000Active2 beds 2 baths1,440 sq. ft.51 Steelhead Circle, Lewiston, CA 96052
MLS# 25-5140Listed by: BIG VALLEY PROPERTIES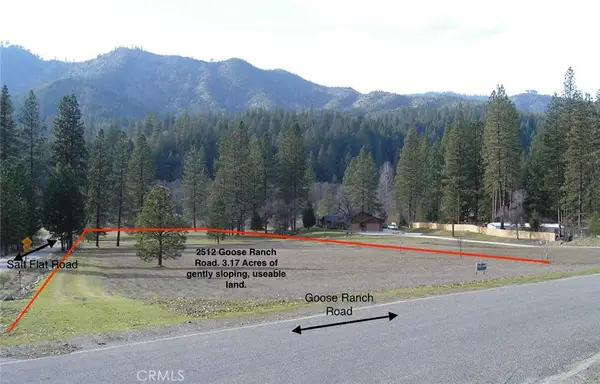 $165,000Active3.17 Acres
$165,000Active3.17 Acres2512 Goose Ranch Road, Lewiston, CA 96052
MLS# TR25063874Listed by: HOMECOIN.COM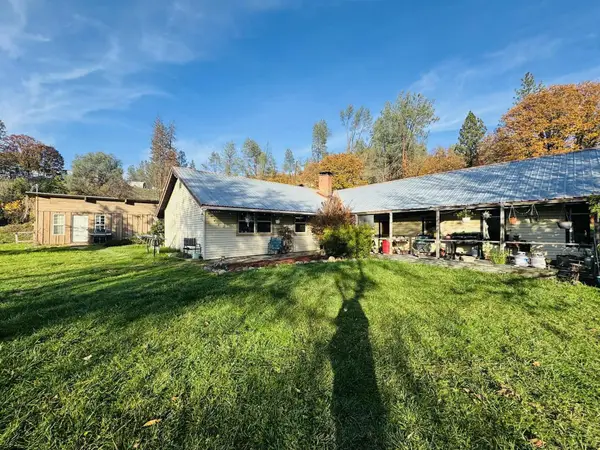 $289,900Active3 beds 3 baths1,950 sq. ft.
$289,900Active3 beds 3 baths1,950 sq. ft.191 Henrietta Road, Lewiston, CA 96052
MLS# 25-5029Listed by: NEXT MOVE REALTY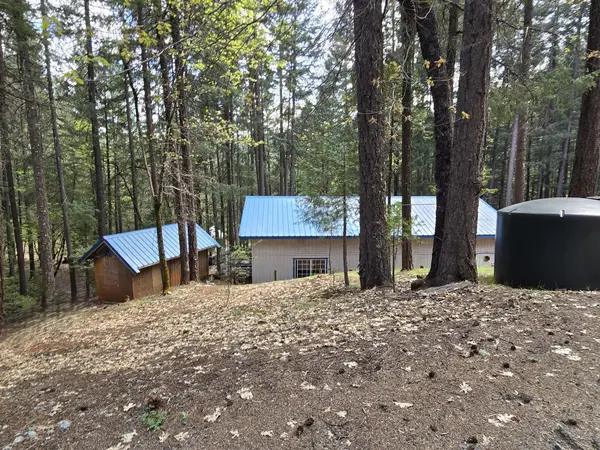 $199,700Active2 beds 1 baths1,500 sq. ft.
$199,700Active2 beds 1 baths1,500 sq. ft.211 Goa Way, Lewiston, CA 96052
MLS# 25-4622Listed by: SHASTA SOTHEBY'S INTERNATIONAL REALTY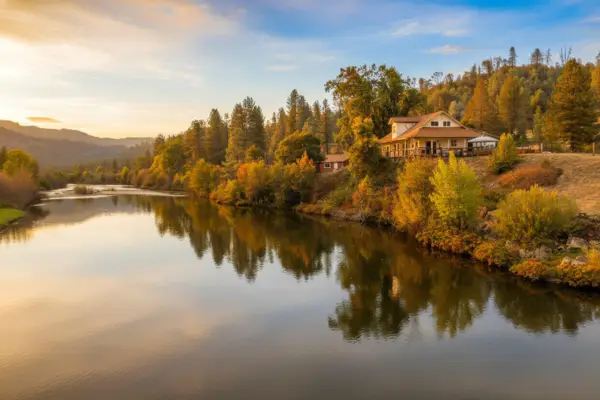 $779,000Pending3 beds 2 baths2,082 sq. ft.
$779,000Pending3 beds 2 baths2,082 sq. ft.7848 Rush Creek Road, Lewiston, CA 96052
MLS# 25-4603Listed by: WAHLUND & CO. REALTY GROUP $649,000Active4 beds 2 baths2,600 sq. ft.
$649,000Active4 beds 2 baths2,600 sq. ft.4481 Rush Creek Road, Lewiston, CA 96052
MLS# 270726Listed by: Big Valley Properties

