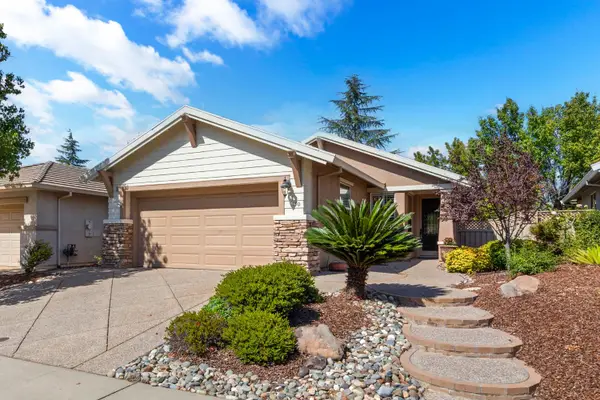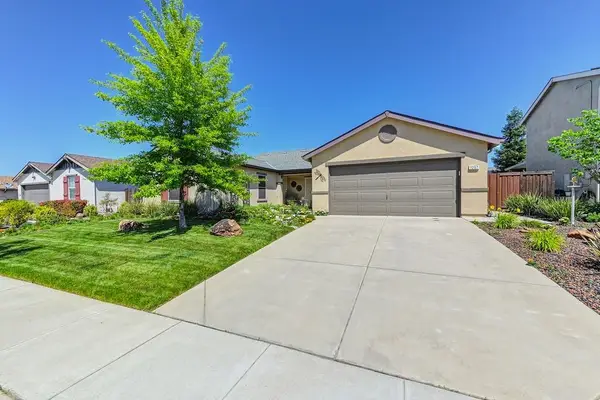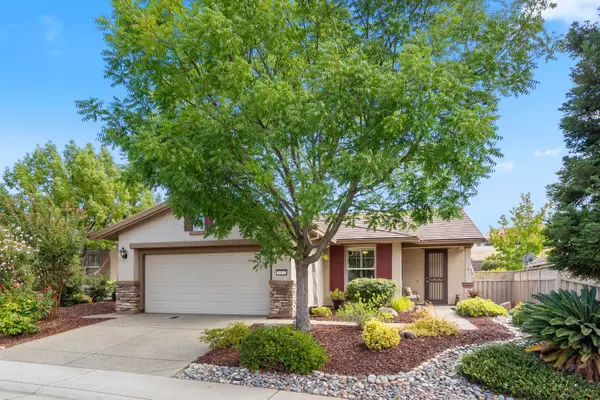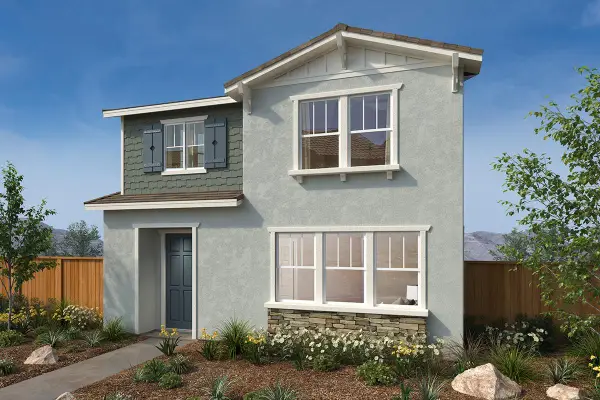1763 Andover Lane, Lincoln, CA 95648
Local realty services provided by:Better Homes and Gardens Real Estate Royal & Associates
Upcoming open houses
- Sat, Oct 0412:00 pm - 04:00 pm
Listed by:paula nelson
Office:coldwell banker sun ridge real estate
MLS#:225116615
Source:MFMLS
Price summary
- Price:$564,900
- Price per sq. ft.:$359.58
- Monthly HOA dues:$176
About this home
Close to the Orchard Creek Lodge and move-in ready is this 1571 sf Quail Cove plan. Architectural features include the Primary Bedroom Bay Window, the extra 1/2 car garage and Radiant Barrier Sheathing in the attic for energy efficiency! The plumbing is not original (no Kitec) and the Heating/Ventilation/Air Conditioning has been replaced. There is a leased solar which has substantially reduced the seller's PGE bills each month. This plan has it's signature 2 bedroom footprint without a den but with a 13x13 dimension at the second bedroom allowing for quite the flexibility! Also, there is a nice pantry, office, collaborative space off the kitchen where the laundry has been relocated into the garage. Visitors love the large great room with lots of light and the wall of windows framing the full back patio directing your eye out to the tranquil rear gardens and water feature! The vinyl flooring makes for easy maintenance and is consistent through the home except the bedrooms. The rear garden sprinkler system has been recently tuned up and fresh bark front and back! Pride of ownership throughout.
Contact an agent
Home facts
- Year built:2001
- Listing ID #:225116615
- Added:1 day(s) ago
- Updated:September 28, 2025 at 09:45 PM
Rooms and interior
- Bedrooms:2
- Total bathrooms:2
- Full bathrooms:2
- Living area:1,571 sq. ft.
Heating and cooling
- Cooling:Ceiling Fan(s), Central
- Heating:Central
Structure and exterior
- Roof:Tile
- Year built:2001
- Building area:1,571 sq. ft.
- Lot area:0.21 Acres
Utilities
- Sewer:Public Sewer
Finances and disclosures
- Price:$564,900
- Price per sq. ft.:$359.58
New listings near 1763 Andover Lane
- New
 $887,990Active5 beds 3 baths3,102 sq. ft.
$887,990Active5 beds 3 baths3,102 sq. ft.308 Outlooker Court, Lincoln, CA 95648
MLS# 225126673Listed by: PROVIDENTIAL INVESTMENTS - Open Sun, 12 to 3pmNew
 $529,000Active2 beds 2 baths1,295 sq. ft.
$529,000Active2 beds 2 baths1,295 sq. ft.150 Lake Crest Court, Lincoln, CA 95648
MLS# 225125049Listed by: COLDWELL BANKER SUN RIDGE REAL ESTATE - New
 $499,900Active3 beds 3 baths1,407 sq. ft.
$499,900Active3 beds 3 baths1,407 sq. ft.2930 Pulp Mill Lane, Lincoln, CA 95648
MLS# 225126325Listed by: LGI REALTY-CALIFORNIA, INC. - New
 $561,900Active3 beds 3 baths1,769 sq. ft.
$561,900Active3 beds 3 baths1,769 sq. ft.2966 Bowery Lane, Lincoln, CA 95648
MLS# 225126334Listed by: LGI REALTY-CALIFORNIA, INC. - Open Sun, 11am to 4pmNew
 $590,000Active4 beds 2 baths1,991 sq. ft.
$590,000Active4 beds 2 baths1,991 sq. ft.1257 Tamarisk, Lincoln, CA 95648
MLS# 225126093Listed by: REALTY ONE GROUP COMPLETE - Open Sun, 12 to 3pmNew
 $925,000Active5 beds 3 baths2,888 sq. ft.
$925,000Active5 beds 3 baths2,888 sq. ft.213 Soaring Hawk Place, Lincoln, CA 95648
MLS# 225125163Listed by: GUIDE REAL ESTATE - New
 $350,000Active19.8 Acres
$350,000Active19.8 Acres6787 Mccourtney Rd, Lincoln, CA 95648
MLS# 225125669Listed by: CENTURY 21 CORNERSTONE REALTY - Open Sun, 11am to 2pmNew
 $590,000Active2 beds 2 baths1,673 sq. ft.
$590,000Active2 beds 2 baths1,673 sq. ft.3017 Black Hawk Lane, Lincoln, CA 95648
MLS# 225124272Listed by: COLDWELL BANKER SUN RIDGE REAL ESTATE - New
 $505,450Active3 beds 3 baths1,803 sq. ft.
$505,450Active3 beds 3 baths1,803 sq. ft.2612 Celestial Lane, Lincoln, CA 95648
MLS# 225125722Listed by: KB HOME SALES-NORTHERN CALIFORNIA INC
