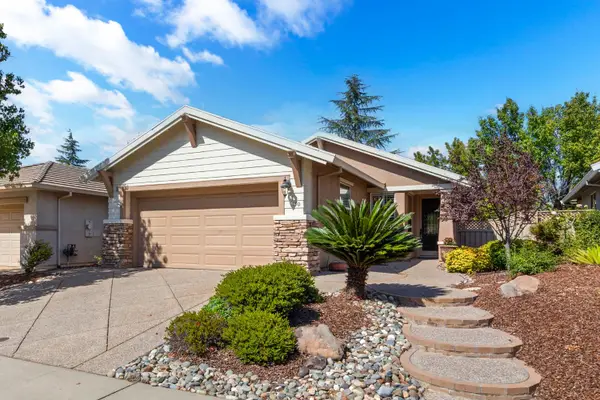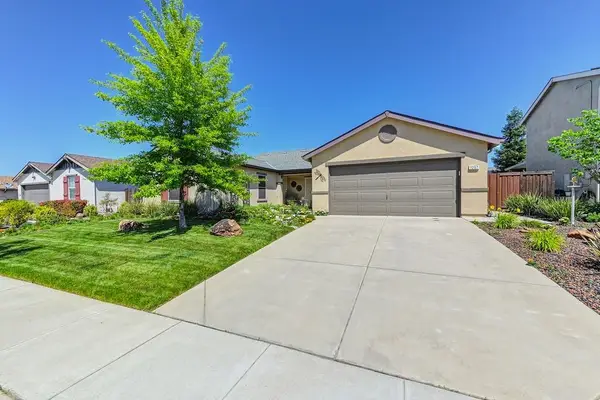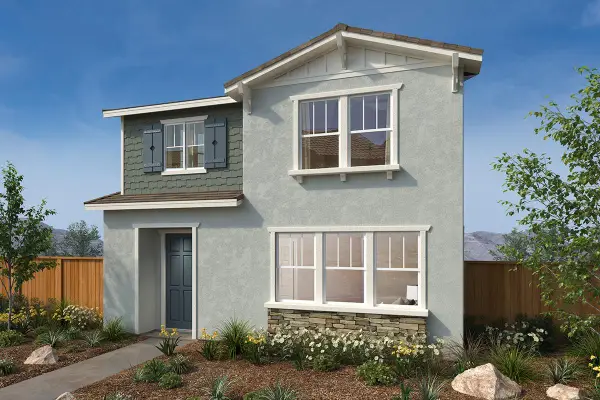3017 Black Hawk Lane, Lincoln, CA 95648
Local realty services provided by:Better Homes and Gardens Real Estate Royal & Associates
3017 Black Hawk Lane,Lincoln, CA 95648
$590,000
- 2 Beds
- 2 Baths
- 1,673 sq. ft.
- Single family
- Active
Upcoming open houses
- Sun, Sep 2811:00 am - 02:00 pm
Listed by:michelle cowles
Office:coldwell banker sun ridge real estate
MLS#:225124272
Source:MFMLS
Price summary
- Price:$590,000
- Price per sq. ft.:$352.66
- Monthly HOA dues:$176
About this home
Welcome home! This charming Trinity floor plan, located in the higher elevation of Sun City Lincoln Hills and has been lovingly cared for over the years. It features numerous interior upgrades which include: luxury wood plank flooring, granite countertops, honey-colored cabinets, a center prep island with pendant lighting, and stainless steel appliances. You'll also find crown molding, custom-made to order plantation shutters, a large walk-in closet in the master suite, and updated features in both bathrooms. The oversized den/office includes glass French doors and a closet. The inside laundry room offers extra storage and a utility sink. Outside, the custom front door with an inset window and a sturdy screen door allows for excellent late afternoon cross ventilation. The East-facing oversized backyard is perfect for enjoying morning sun while remaining shaded for the rest of the day. This move-in-ready home offers comfort and style!
Contact an agent
Home facts
- Year built:2005
- Listing ID #:225124272
- Added:2 day(s) ago
- Updated:September 28, 2025 at 03:14 PM
Rooms and interior
- Bedrooms:2
- Total bathrooms:2
- Full bathrooms:2
- Living area:1,673 sq. ft.
Heating and cooling
- Cooling:Ceiling Fan(s), Central
- Heating:Central
Structure and exterior
- Roof:Tile
- Year built:2005
- Building area:1,673 sq. ft.
- Lot area:0.17 Acres
Utilities
- Sewer:Public Sewer
Finances and disclosures
- Price:$590,000
- Price per sq. ft.:$352.66
New listings near 3017 Black Hawk Lane
- Open Sun, 12 to 3pmNew
 $529,000Active2 beds 2 baths1,295 sq. ft.
$529,000Active2 beds 2 baths1,295 sq. ft.150 Lake Crest Court, Lincoln, CA 95648
MLS# 225125049Listed by: COLDWELL BANKER SUN RIDGE REAL ESTATE - Open Sat, 12 to 4pmNew
 $564,900Active2 beds 2 baths1,571 sq. ft.
$564,900Active2 beds 2 baths1,571 sq. ft.1763 Andover Lane, Lincoln, CA 95648
MLS# 225116615Listed by: COLDWELL BANKER SUN RIDGE REAL ESTATE - New
 $499,900Active3 beds 3 baths1,407 sq. ft.
$499,900Active3 beds 3 baths1,407 sq. ft.2930 Pulp Mill Lane, Lincoln, CA 95648
MLS# 225126325Listed by: LGI REALTY-CALIFORNIA, INC. - New
 $561,900Active3 beds 3 baths1,769 sq. ft.
$561,900Active3 beds 3 baths1,769 sq. ft.2966 Bowery Lane, Lincoln, CA 95648
MLS# 225126334Listed by: LGI REALTY-CALIFORNIA, INC. - Open Sun, 11am to 4pmNew
 $590,000Active4 beds 2 baths1,991 sq. ft.
$590,000Active4 beds 2 baths1,991 sq. ft.1257 Tamarisk, Lincoln, CA 95648
MLS# 225126093Listed by: REALTY ONE GROUP COMPLETE - Open Sun, 12 to 3pmNew
 $925,000Active5 beds 3 baths2,888 sq. ft.
$925,000Active5 beds 3 baths2,888 sq. ft.213 Soaring Hawk Place, Lincoln, CA 95648
MLS# 225125163Listed by: GUIDE REAL ESTATE - New
 $350,000Active19.8 Acres
$350,000Active19.8 Acres6787 Mccourtney Rd, Lincoln, CA 95648
MLS# 225125669Listed by: CENTURY 21 CORNERSTONE REALTY - New
 $505,450Active3 beds 3 baths1,803 sq. ft.
$505,450Active3 beds 3 baths1,803 sq. ft.2612 Celestial Lane, Lincoln, CA 95648
MLS# 225125722Listed by: KB HOME SALES-NORTHERN CALIFORNIA INC - Open Sun, 11am to 1pmNew
 $379,000Active2 beds 3 baths1,151 sq. ft.
$379,000Active2 beds 3 baths1,151 sq. ft.1204 Hudson Circle, Lincoln, CA 95648
MLS# 225124356Listed by: WINDERMERE SIGNATURE PROPERTIES WEST SAC.
