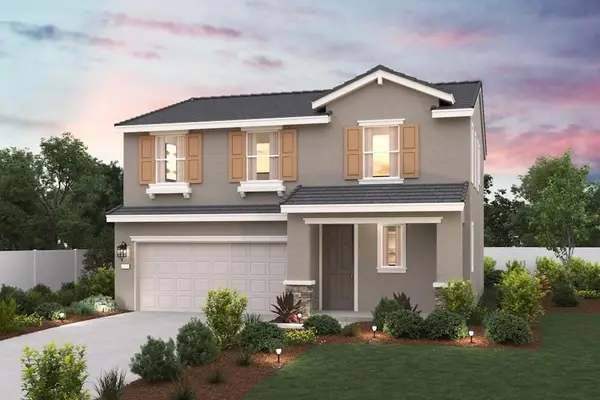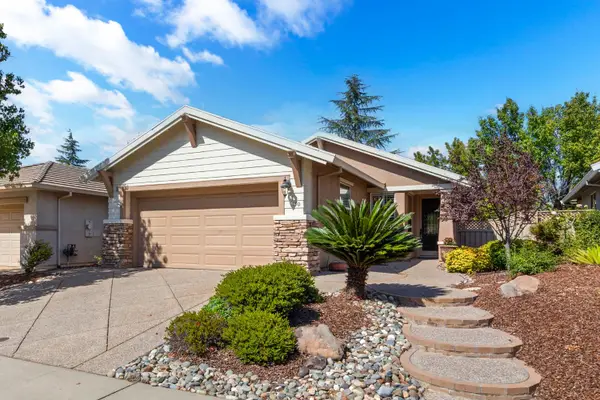2107 Stonecrest Lane, Lincoln, CA 95648
Local realty services provided by:Better Homes and Gardens Real Estate Integrity Real Estate
2107 Stonecrest Lane,Lincoln, CA 95648
$879,000
- 2 Beds
- 3 Baths
- 2,536 sq. ft.
- Single family
- Active
Listed by:donna judah
Office:coldwell banker sun ridge real estate
MLS#:225095989
Source:MFMLS
Price summary
- Price:$879,000
- Price per sq. ft.:$346.61
- Monthly HOA dues:$176
About this home
Come take a look at this gorgeous Tiburon with a 2 car plus large golf cart garage with its own garage door. Other amenities include a beautifully designed backyard with landscaped open area beyond. You will love the gourmet kitchen with cherry cider cabinets, granite counters, plate rack, slid-out spice drawer, lazy Susan, pull-out shelving and, a veggie sink in the island! Not to mention the stainless still appliances, including double ovens, gas cooktop and a newer microwave. Floors are a wood-look tile, carpet and over-sized tiles in the master bath. Bathroom features include above-mount sinks over raised counters with tile surrounds. The laundry room provides two banks of cabinets, a folding counter and laundry sink. The living room boasts a gorgeous stacked-stone fireplace with built-in shelving. The office has a conveniently designed built-in set of double desks. Double French doors lead both to the covered patio from the living room and the master bedroom as well. The guest bedroom provides an ensuite bathroom with easy step-in shower. So, whether you choose to relax in the shade of the patio in this gorgeous backyard with privacy and an open feel, or head into that gourmet kitchen an have fun creating a new dish, you are going to feel like this is home!
Contact an agent
Home facts
- Year built:2003
- Listing ID #:225095989
- Added:71 day(s) ago
- Updated:September 30, 2025 at 02:59 PM
Rooms and interior
- Bedrooms:2
- Total bathrooms:3
- Full bathrooms:2
- Living area:2,536 sq. ft.
Heating and cooling
- Cooling:Ceiling Fan(s), Central
- Heating:Central, Fireplace(s), Natural Gas
Structure and exterior
- Roof:Tile
- Year built:2003
- Building area:2,536 sq. ft.
- Lot area:0.19 Acres
Utilities
- Sewer:Public Sewer
Finances and disclosures
- Price:$879,000
- Price per sq. ft.:$346.61
New listings near 2107 Stonecrest Lane
- New
 $600,270Active3 beds 3 baths1,945 sq. ft.
$600,270Active3 beds 3 baths1,945 sq. ft.2179 Muller Street, Lincoln, CA 95648
MLS# 225126700Listed by: PROVIDENTIAL INVESTMENTS - New
 $808,630Active4 beds 3 baths2,488 sq. ft.
$808,630Active4 beds 3 baths2,488 sq. ft.1034 Slalom Way, Lincoln, CA 95648
MLS# 225126692Listed by: PROVIDENTIAL INVESTMENTS - New
 $827,930Active4 beds 4 baths2,675 sq. ft.
$827,930Active4 beds 4 baths2,675 sq. ft.1039 Slalom Way, Lincoln, CA 95648
MLS# 225126683Listed by: PROVIDENTIAL INVESTMENTS - New
 $830,690Active4 beds 3 baths2,641 sq. ft.
$830,690Active4 beds 3 baths2,641 sq. ft.313 Outlooker Court, Lincoln, CA 95648
MLS# 225126676Listed by: PROVIDENTIAL INVESTMENTS - New
 $960,580Active5 beds 5 baths3,674 sq. ft.
$960,580Active5 beds 5 baths3,674 sq. ft.305 Outlooker Court, Lincoln, CA 95648
MLS# 225126677Listed by: PROVIDENTIAL INVESTMENTS - New
 $740,480Active4 beds 3 baths2,394 sq. ft.
$740,480Active4 beds 3 baths2,394 sq. ft.1031 Slalom Way, Lincoln, CA 95648
MLS# 225126678Listed by: PROVIDENTIAL INVESTMENTS - New
 $887,990Active5 beds 3 baths3,102 sq. ft.
$887,990Active5 beds 3 baths3,102 sq. ft.308 Outlooker Court, Lincoln, CA 95648
MLS# 225126673Listed by: PROVIDENTIAL INVESTMENTS - New
 $529,000Active2 beds 2 baths1,295 sq. ft.
$529,000Active2 beds 2 baths1,295 sq. ft.150 Lake Crest Court, Lincoln, CA 95648
MLS# 225125049Listed by: COLDWELL BANKER SUN RIDGE REAL ESTATE - Open Sat, 12 to 4pmNew
 $564,900Active2 beds 2 baths1,571 sq. ft.
$564,900Active2 beds 2 baths1,571 sq. ft.1763 Andover Lane, Lincoln, CA 95648
MLS# 225116615Listed by: COLDWELL BANKER SUN RIDGE REAL ESTATE - New
 $499,900Active3 beds 3 baths1,407 sq. ft.
$499,900Active3 beds 3 baths1,407 sq. ft.2930 Pulp Mill Lane, Lincoln, CA 95648
MLS# 225126325Listed by: LGI REALTY-CALIFORNIA, INC.
