2868 Black Hawk Lane, Lincoln, CA 95648
Local realty services provided by:Better Homes and Gardens Real Estate Reliance Partners
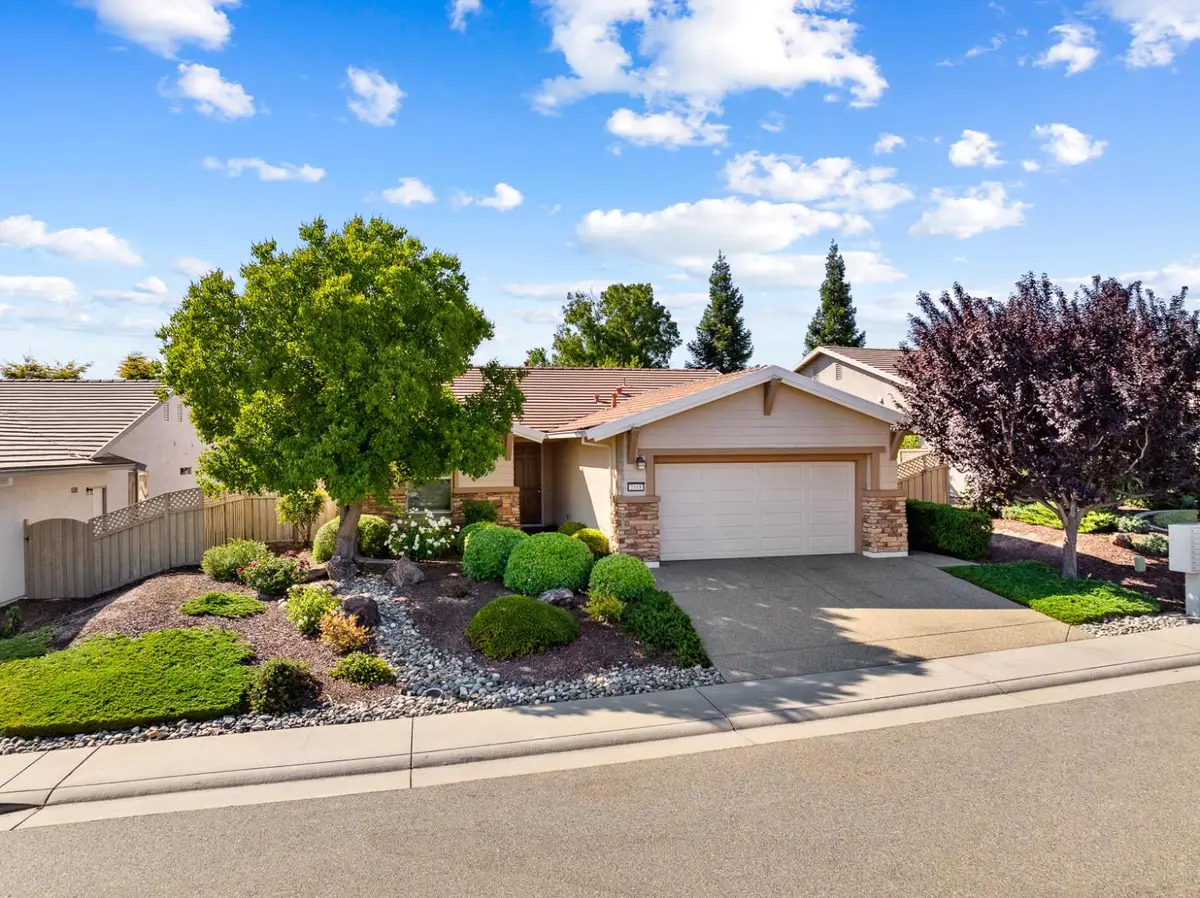
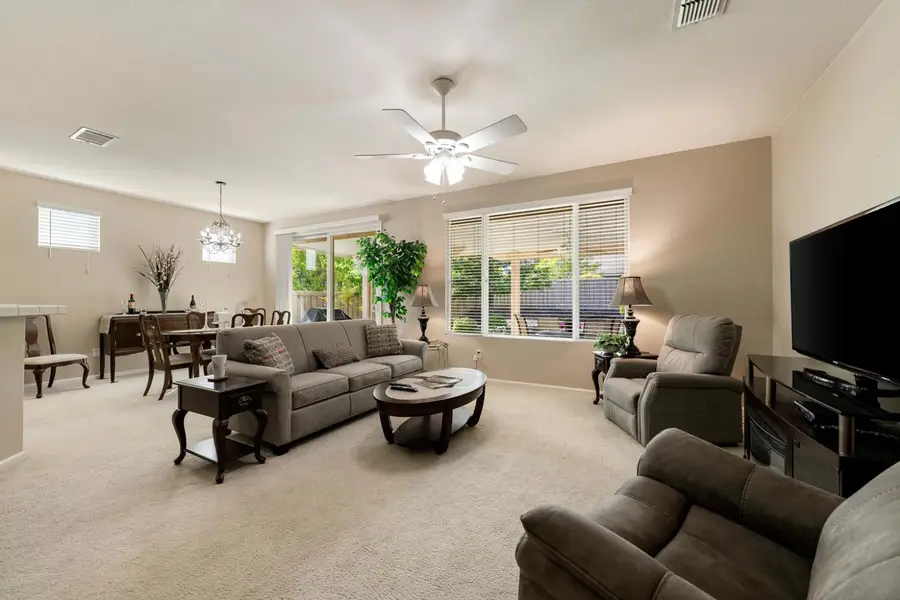
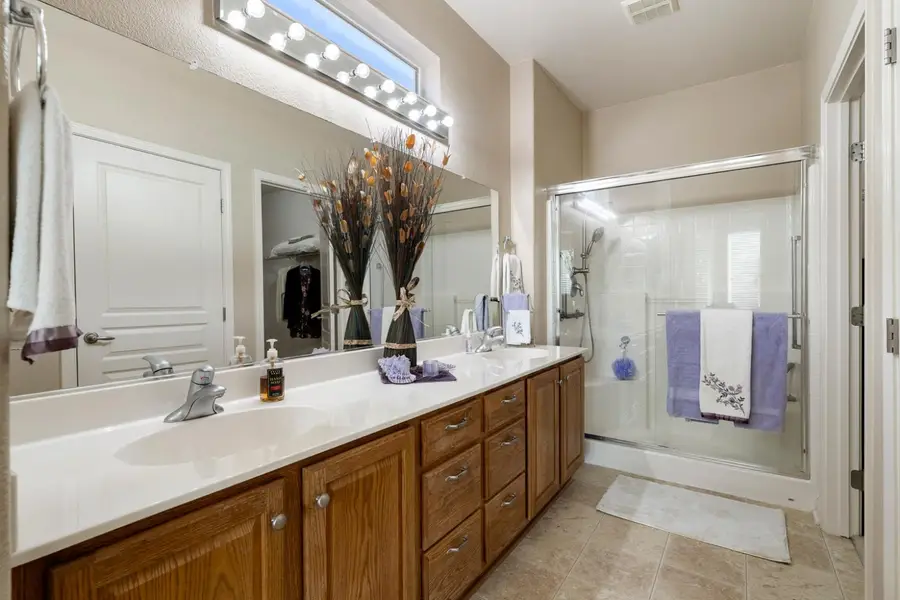
2868 Black Hawk Lane,Lincoln, CA 95648
$559,900
- 2 Beds
- 2 Baths
- 1,549 sq. ft.
- Single family
- Active
Listed by:trenton upchurch
Office:stonebrook realty group inc.
MLS#:225080836
Source:MFMLS
Price summary
- Price:$559,900
- Price per sq. ft.:$361.46
- Monthly HOA dues:$176
About this home
Well Kept Home with Pricing Improvement within the 55+ Active Adult Del Web Sun City Lincoln Hills Community! This wonderful Alpine Model floorplan is situated in the community's upper hills and features 2 Bedrooms with a Den/Office (Possible 3 Bedroom?), 2 Full Baths, indoor laundry, & a 2 car garage. The spacious primary suite offers a light filled bay window, dual sinks, double headed shower with a seat, & an oversized walk in closet. The remote guest bedroom & bath, located at front of home, provides quiet privacy while the Den offers flexibility & functionality. The rear covered patio beckons outdoor entertaining with lots of shade & its secluded easy care rear yard with trees. A newer HVAC (5 Years new & recently serviced) with Replaced Ducting keeps the indoor climate comfortable throughout the seasons. There is a Clear Section 1 Pest Report. The resort-like community amenities will impress with its rolling vistas, two beautiful, well appointed clubhouses, stunning nature trails, golf courses, sports courts, endless activities, & a restaurant with views. Freeway, shopping, & services nearby, this Lincoln Hills home is seeking its next owner!
Contact an agent
Home facts
- Year built:2005
- Listing Id #:225080836
- Added:48 day(s) ago
- Updated:August 15, 2025 at 02:44 PM
Rooms and interior
- Bedrooms:2
- Total bathrooms:2
- Full bathrooms:2
- Living area:1,549 sq. ft.
Heating and cooling
- Cooling:Ceiling Fan(s), Central
- Heating:Central, Gas
Structure and exterior
- Roof:Tile
- Year built:2005
- Building area:1,549 sq. ft.
- Lot area:0.17 Acres
Utilities
- Sewer:In & Connected, Public Sewer
Finances and disclosures
- Price:$559,900
- Price per sq. ft.:$361.46
New listings near 2868 Black Hawk Lane
- New
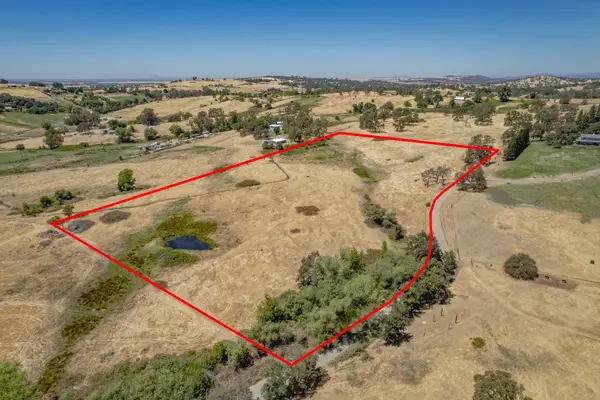 $335,000Active9.9 Acres
$335,000Active9.9 Acres7425 Orange Avenue, Lincoln, CA 95648
MLS# 225105145Listed by: EXP REALTY OF CALIFORNIA, INC. - New
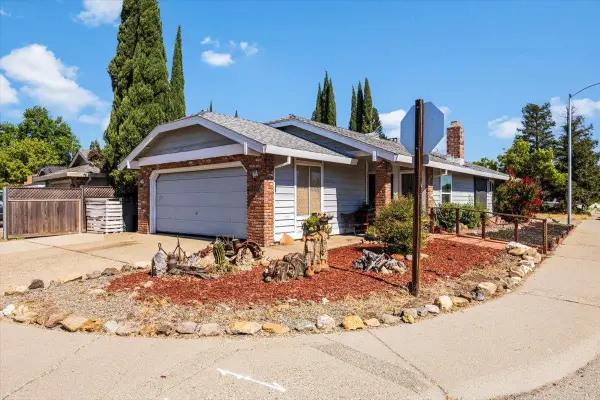 $460,000Active3 beds 2 baths1,255 sq. ft.
$460,000Active3 beds 2 baths1,255 sq. ft.1700 4th Street, Lincoln, CA 95648
MLS# 225088691Listed by: EXP REALTY OF CALIFORNIA INC. - Open Sat, 2:30 to 5pmNew
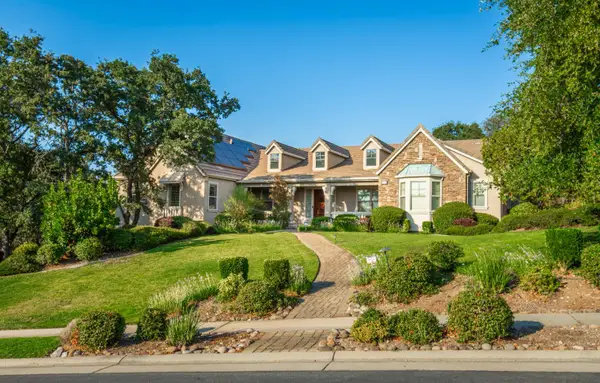 $1,965,000Active5 beds 6 baths5,237 sq. ft.
$1,965,000Active5 beds 6 baths5,237 sq. ft.3632 Camino Cielo, Lincoln, CA 95648
MLS# 225098401Listed by: WINDERMERE SIGNATURE PROPERTIES CAMERON PARK/PLACERVILLE - Open Sun, 10am to 12pmNew
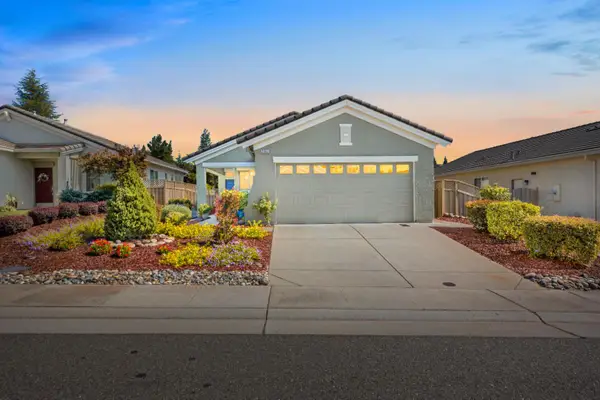 $515,000Active2 beds 2 baths1,130 sq. ft.
$515,000Active2 beds 2 baths1,130 sq. ft.2561 Winding Way, Lincoln, CA 95648
MLS# 225101929Listed by: HOMESMART ICARE REALTY - New
 $1,449,000Active3 beds 5 baths3,600 sq. ft.
$1,449,000Active3 beds 5 baths3,600 sq. ft.5021 Garden Bar Road, Lincoln, CA 95648
MLS# 225104597Listed by: TURNKEY REALTY - Open Sun, 11am to 2pmNew
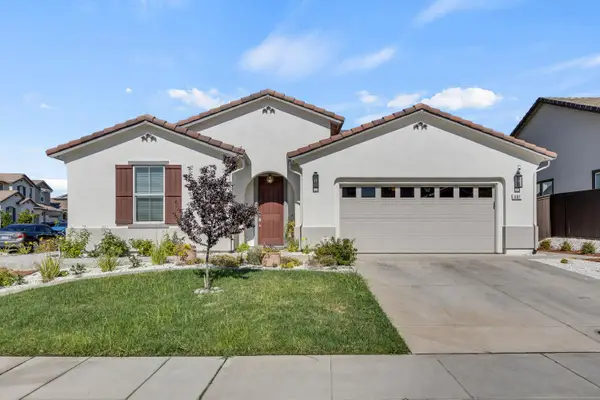 $860,000Active4 beds 3 baths2,127 sq. ft.
$860,000Active4 beds 3 baths2,127 sq. ft.401 Confederation Court, Lincoln, CA 95648
MLS# 225106362Listed by: ALL CITY HOMES - New
 $415,000Active2 beds 1 baths1,064 sq. ft.
$415,000Active2 beds 1 baths1,064 sq. ft.677 D Street, Lincoln, CA 95648
MLS# 225107138Listed by: WINDERMERE SIGNATURE PROPERTIES AUBURN - New
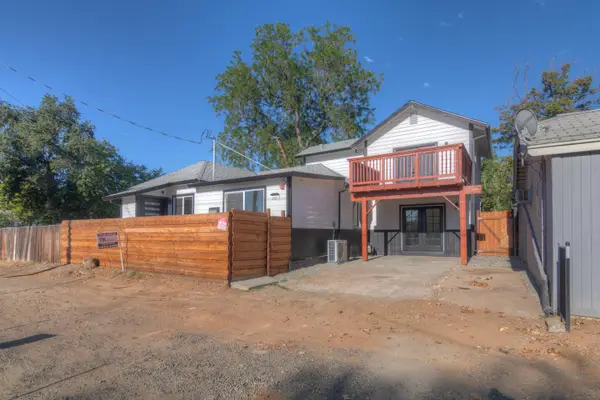 $550,000Active3 beds 3 baths1,404 sq. ft.
$550,000Active3 beds 3 baths1,404 sq. ft.248 5th Street, Lincoln, CA 95648
MLS# 225107549Listed by: TK REALTY - Open Sun, 2 to 5pmNew
 $760,000Active4 beds 4 baths3,206 sq. ft.
$760,000Active4 beds 4 baths3,206 sq. ft.1141 Southwick Lane, Lincoln, CA 95648
MLS# 225106968Listed by: ZITRO REAL ESTATE SERVICES - Open Sat, 11am to 1pmNew
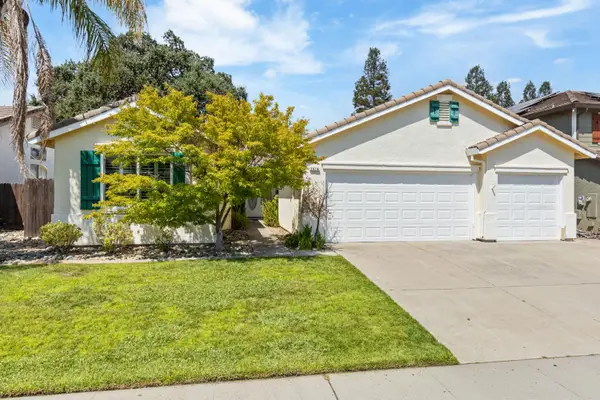 $615,000Active4 beds 2 baths2,076 sq. ft.
$615,000Active4 beds 2 baths2,076 sq. ft.2616 Swallowview Drive, Lincoln, CA 95648
MLS# 225103878Listed by: REDFIN CORPORATION

