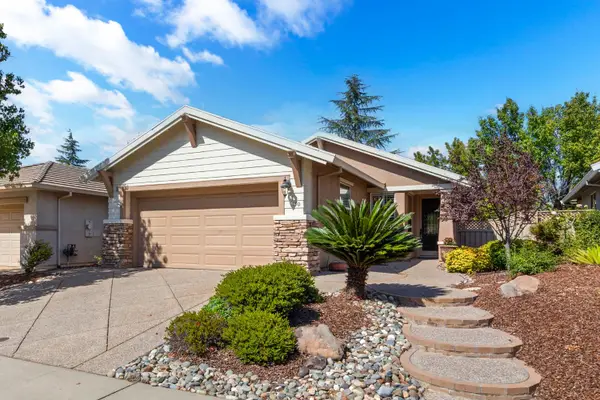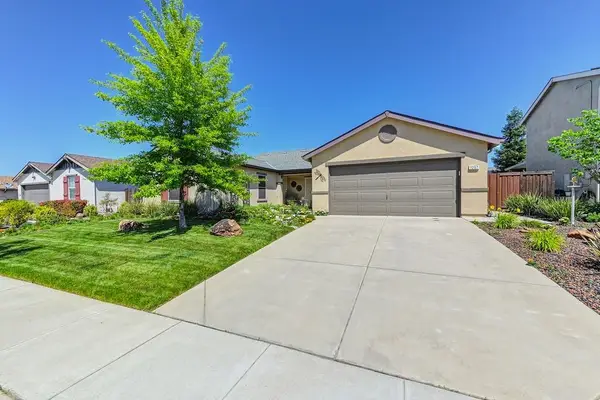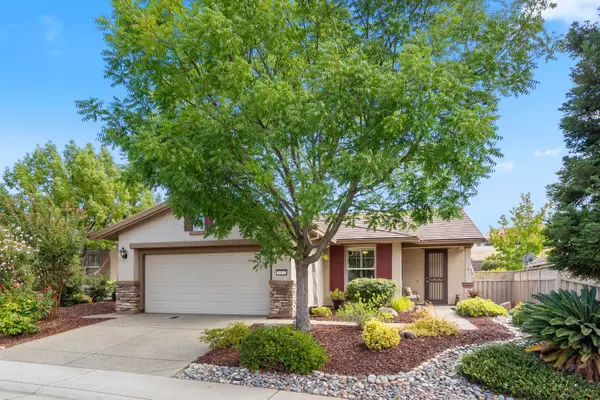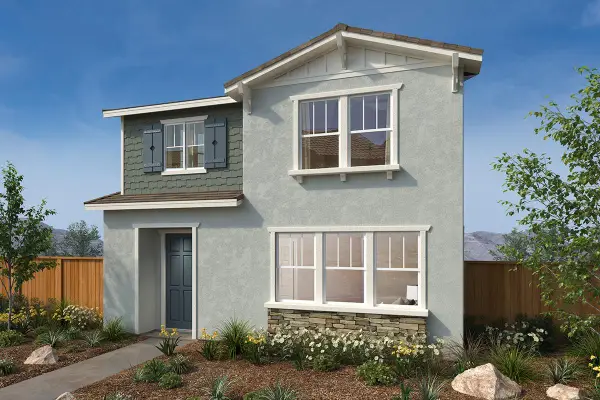5021 Garden Bar Road, Lincoln, CA 95648
Local realty services provided by:Better Homes and Gardens Real Estate Everything Real Estate
5021 Garden Bar Road,Lincoln, CA 95648
$1,449,000
- 3 Beds
- 5 Baths
- 3,600 sq. ft.
- Single family
- Active
Listed by:tracey lagge
Office:turnkey realty
MLS#:225104597
Source:MFMLS
Price summary
- Price:$1,449,000
- Price per sq. ft.:$402.5
About this home
Tucked away at the end of a private dirt road, this oak-studded 40-acre estate offers complete seclusion with panoramic views of the Sutter Buttes and surrounding hills. Surrounded by hundreds of acres of cattle pasture, there's unmatched privacyyet you're just minutes from Hidden Falls trails, wineries, and breweries. Inside, the inviting layout features two master suites, vaulted ceilings, and an open-concept kitchen and family room perfect for gatherings. Large windows capture stunning scenery in every direction. The basement has been transformed into a private mother-in-law quarters with ground level entry, ideal for extended family, guests, or rental income. A resort-style backyard includes a sparkling pool with waterfalls and a slide, fenced yard, and plenty of space to entertain. A mini orchard produces fresh fruit, while new livestock fencing and gates (2021) with automatic waterers keep the property ready for horses or livestock. The former round pen area has been converted into a private batting cage, offering a unique amenity for sports enthusiasts. Additionally, a high-producing well with water softener, purifier, and reverse osmosis system, three septic tanks, a separate ag meter, and full RV hookups. With room to build an ADU or JADU, this property is perfect!
Contact an agent
Home facts
- Year built:1991
- Listing ID #:225104597
- Added:44 day(s) ago
- Updated:September 28, 2025 at 03:14 PM
Rooms and interior
- Bedrooms:3
- Total bathrooms:5
- Full bathrooms:4
- Living area:3,600 sq. ft.
Heating and cooling
- Cooling:Ceiling Fan(s), Central
- Heating:Central, Wood Stove
Structure and exterior
- Roof:Composition Shingle, Shingle
- Year built:1991
- Building area:3,600 sq. ft.
- Lot area:40 Acres
Utilities
- Sewer:Abandoned Septic, Septic System
Finances and disclosures
- Price:$1,449,000
- Price per sq. ft.:$402.5
New listings near 5021 Garden Bar Road
- Open Sun, 12 to 3pmNew
 $529,000Active2 beds 2 baths1,295 sq. ft.
$529,000Active2 beds 2 baths1,295 sq. ft.150 Lake Crest Court, Lincoln, CA 95648
MLS# 225125049Listed by: COLDWELL BANKER SUN RIDGE REAL ESTATE - Open Sat, 12 to 4pmNew
 $564,900Active2 beds 2 baths1,571 sq. ft.
$564,900Active2 beds 2 baths1,571 sq. ft.1763 Andover Lane, Lincoln, CA 95648
MLS# 225116615Listed by: COLDWELL BANKER SUN RIDGE REAL ESTATE - New
 $499,900Active3 beds 3 baths1,407 sq. ft.
$499,900Active3 beds 3 baths1,407 sq. ft.2930 Pulp Mill Lane, Lincoln, CA 95648
MLS# 225126325Listed by: LGI REALTY-CALIFORNIA, INC. - New
 $561,900Active3 beds 3 baths1,769 sq. ft.
$561,900Active3 beds 3 baths1,769 sq. ft.2966 Bowery Lane, Lincoln, CA 95648
MLS# 225126334Listed by: LGI REALTY-CALIFORNIA, INC. - Open Sun, 11am to 4pmNew
 $590,000Active4 beds 2 baths1,991 sq. ft.
$590,000Active4 beds 2 baths1,991 sq. ft.1257 Tamarisk, Lincoln, CA 95648
MLS# 225126093Listed by: REALTY ONE GROUP COMPLETE - Open Sun, 12 to 3pmNew
 $925,000Active5 beds 3 baths2,888 sq. ft.
$925,000Active5 beds 3 baths2,888 sq. ft.213 Soaring Hawk Place, Lincoln, CA 95648
MLS# 225125163Listed by: GUIDE REAL ESTATE - New
 $350,000Active19.8 Acres
$350,000Active19.8 Acres6787 Mccourtney Rd, Lincoln, CA 95648
MLS# 225125669Listed by: CENTURY 21 CORNERSTONE REALTY - Open Sun, 11am to 2pmNew
 $590,000Active2 beds 2 baths1,673 sq. ft.
$590,000Active2 beds 2 baths1,673 sq. ft.3017 Black Hawk Lane, Lincoln, CA 95648
MLS# 225124272Listed by: COLDWELL BANKER SUN RIDGE REAL ESTATE - New
 $505,450Active3 beds 3 baths1,803 sq. ft.
$505,450Active3 beds 3 baths1,803 sq. ft.2612 Celestial Lane, Lincoln, CA 95648
MLS# 225125722Listed by: KB HOME SALES-NORTHERN CALIFORNIA INC - Open Sun, 11am to 1pmNew
 $379,000Active2 beds 3 baths1,151 sq. ft.
$379,000Active2 beds 3 baths1,151 sq. ft.1204 Hudson Circle, Lincoln, CA 95648
MLS# 225124356Listed by: WINDERMERE SIGNATURE PROPERTIES WEST SAC.
