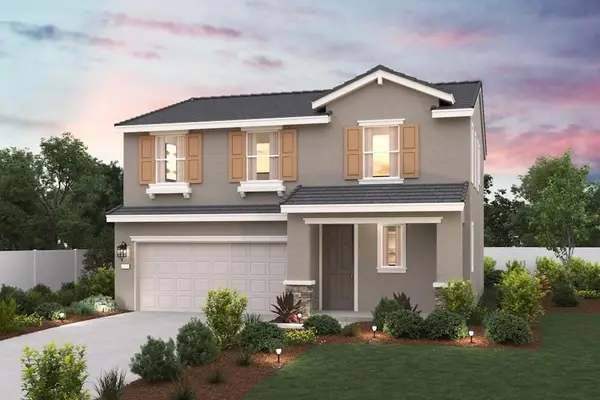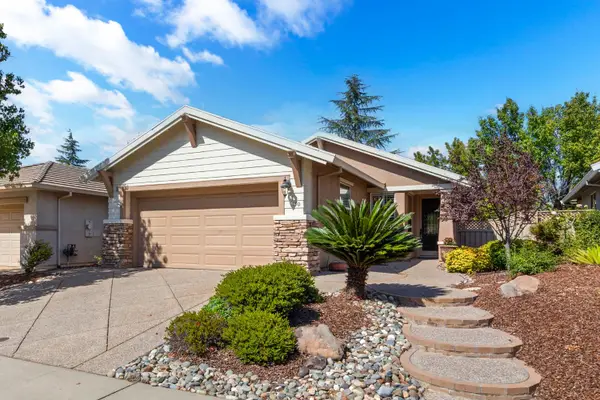791 I Street, Lincoln, CA 95648
Local realty services provided by:Better Homes and Gardens Real Estate Everything Real Estate
791 I Street,Lincoln, CA 95648
$449,900
- 3 Beds
- 2 Baths
- 1,434 sq. ft.
- Single family
- Active
Listed by:nicole james
Office:re/max gold
MLS#:225127155
Source:MFMLS
Price summary
- Price:$449,900
- Price per sq. ft.:$313.74
About this home
Welcome home to 791 I St in the heart of Lincoln. An updated, adorable 3bd 2ba single story vintage 1920's Craftsman cottage at 1434 square feet on a large, level lot. Detached converted garage with alley access, RV and boat storage. Inviting, cozy covered front porch to enjoy for all seasons. Nostalgic architectural charm with updated modern amenities. The open concept floor plan makes for easy living and entertaining. New kitchen appliances, new LVP flooring, butcher block countertops. Gardeners can enjoy summertime in the spacious backyard with irrigated vegetable beds and garden shed. A new tankless water heater, newer HVAC, new 200amp electric panel, SOLAR, pex plumbing throughout, electrical re-wired in 1980s, dual pane windows. 1 car garage 30 x 12 (used as workshop), 8 x 12 additional storage with plumbing & electrical. A very special location and minutes to downtown Lincoln, shops, restaurants and Lincoln High School. No HOA or Mello Roos make this vintage gem a great investment.
Contact an agent
Home facts
- Year built:1923
- Listing ID #:225127155
- Added:1 day(s) ago
- Updated:October 01, 2025 at 02:43 AM
Rooms and interior
- Bedrooms:3
- Total bathrooms:2
- Full bathrooms:2
- Living area:1,434 sq. ft.
Heating and cooling
- Cooling:Ceiling Fan(s), Central, Whole House Fan
- Heating:Central, Fireplace(s), Gas
Structure and exterior
- Roof:Composition Shingle
- Year built:1923
- Building area:1,434 sq. ft.
- Lot area:0.15 Acres
Utilities
- Sewer:Public Sewer
Finances and disclosures
- Price:$449,900
- Price per sq. ft.:$313.74
New listings near 791 I Street
- New
 $600,270Active3 beds 3 baths1,945 sq. ft.
$600,270Active3 beds 3 baths1,945 sq. ft.2179 Muller Street, Lincoln, CA 95648
MLS# 225126700Listed by: PROVIDENTIAL INVESTMENTS - New
 $808,630Active4 beds 3 baths2,488 sq. ft.
$808,630Active4 beds 3 baths2,488 sq. ft.1034 Slalom Way, Lincoln, CA 95648
MLS# 225126692Listed by: PROVIDENTIAL INVESTMENTS - New
 $827,930Active4 beds 4 baths2,675 sq. ft.
$827,930Active4 beds 4 baths2,675 sq. ft.1039 Slalom Way, Lincoln, CA 95648
MLS# 225126683Listed by: PROVIDENTIAL INVESTMENTS - New
 $830,690Active4 beds 3 baths2,641 sq. ft.
$830,690Active4 beds 3 baths2,641 sq. ft.313 Outlooker Court, Lincoln, CA 95648
MLS# 225126676Listed by: PROVIDENTIAL INVESTMENTS - New
 $960,580Active5 beds 5 baths3,674 sq. ft.
$960,580Active5 beds 5 baths3,674 sq. ft.305 Outlooker Court, Lincoln, CA 95648
MLS# 225126677Listed by: PROVIDENTIAL INVESTMENTS - New
 $740,480Active4 beds 3 baths2,394 sq. ft.
$740,480Active4 beds 3 baths2,394 sq. ft.1031 Slalom Way, Lincoln, CA 95648
MLS# 225126678Listed by: PROVIDENTIAL INVESTMENTS - New
 $887,990Active5 beds 3 baths3,102 sq. ft.
$887,990Active5 beds 3 baths3,102 sq. ft.308 Outlooker Court, Lincoln, CA 95648
MLS# 225126673Listed by: PROVIDENTIAL INVESTMENTS - New
 $529,000Active2 beds 2 baths1,295 sq. ft.
$529,000Active2 beds 2 baths1,295 sq. ft.150 Lake Crest Court, Lincoln, CA 95648
MLS# 225125049Listed by: COLDWELL BANKER SUN RIDGE REAL ESTATE - Open Sat, 12 to 4pmNew
 $564,900Active2 beds 2 baths1,571 sq. ft.
$564,900Active2 beds 2 baths1,571 sq. ft.1763 Andover Lane, Lincoln, CA 95648
MLS# 225116615Listed by: COLDWELL BANKER SUN RIDGE REAL ESTATE
