1377 Lillian St, Livermore, CA 94550
Local realty services provided by:Better Homes and Gardens Real Estate Reliance Partners
1377 Lillian St,Livermore, CA 94550
$1,349,000
- 4 Beds
- 3 Baths
- 2,102 sq. ft.
- Single family
- Active
Listed by:moe yousofi925-997-7338
Office:redfin
MLS#:41114395
Source:CAMAXMLS
Price summary
- Price:$1,349,000
- Price per sq. ft.:$641.77
About this home
Beautifully remodeled inside and out, this stunning home shows like a model with an open-concept floor plan perfect for entertaining, vaulted living room ceilings with fireplace, separate family room with abundant natural light. Upgrades include newer energy-efficient dual-pane windows, updated electrical and plumbing, paid off solar with 2 batteries, newer HVAC system, and a tankless water heater. The kitchen features elegant quartz countertops, large island, gas stove/oven, stainless steel appliances, two tone modern cabinets and views of the spacious backyard. The primary bath offers a large tiled shower with glass enclosure and heated tile flooring. Additional highlights include wood flooring throughout, motion-sensor lighted closets, epoxy-coated garage flooring, new driveway, and fresh front landscaping. The exceptionally large backyard features a fire pit, new grass, and plenty of open space ready for your personal touch. Conveniently located near downtown Livermore’s vibrant shops, restaurants, and wineries, with easy access to ACE Train and Highway 84 for a smooth Silicon Valley commute.
Contact an agent
Home facts
- Year built:1965
- Listing ID #:41114395
- Added:1 day(s) ago
- Updated:October 12, 2025 at 12:18 AM
Rooms and interior
- Bedrooms:4
- Total bathrooms:3
- Full bathrooms:2
- Living area:2,102 sq. ft.
Heating and cooling
- Cooling:Central Air
- Heating:Zoned
Structure and exterior
- Roof:Composition
- Year built:1965
- Building area:2,102 sq. ft.
- Lot area:0.28 Acres
Utilities
- Water:Public
Finances and disclosures
- Price:$1,349,000
- Price per sq. ft.:$641.77
New listings near 1377 Lillian St
- New
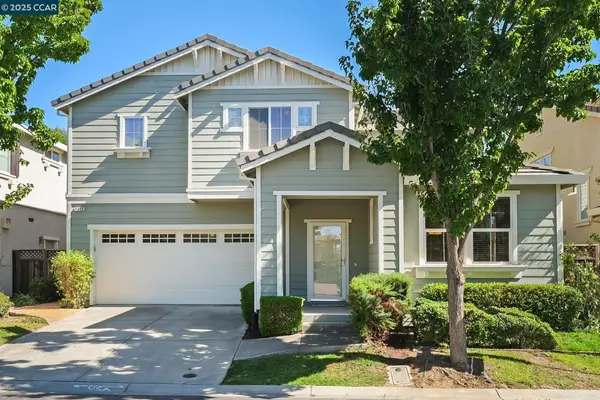 Listed by BHGRE$1,295,800Active3 beds 3 baths2,233 sq. ft.
Listed by BHGRE$1,295,800Active3 beds 3 baths2,233 sq. ft.1775 Rose Gate Cmn, Livermore, CA 94551
MLS# 41114510Listed by: BETTER HOMES AND GARDENS RP - New
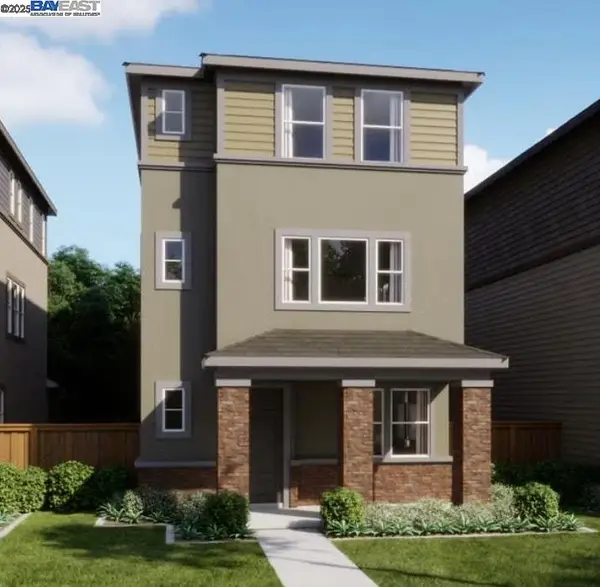 $1,393,598Active4 beds 4 baths2,340 sq. ft.
$1,393,598Active4 beds 4 baths2,340 sq. ft.4686 Vilana Street, Livermore, CA 94551
MLS# 41114482Listed by: TRUMARK CONSTRUCTION - New
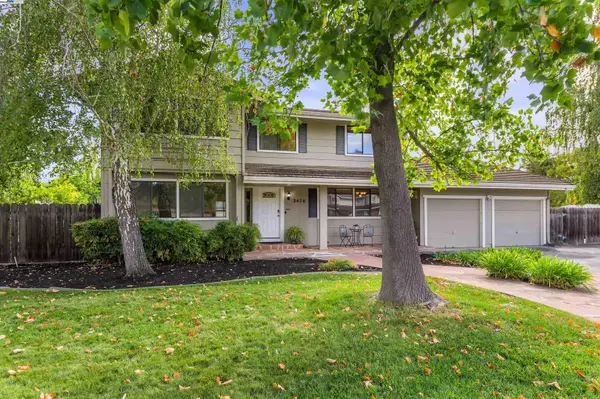 $1,775,000Active4 beds 3 baths2,686 sq. ft.
$1,775,000Active4 beds 3 baths2,686 sq. ft.2470 Sheffield Drive, Livermore, CA 94550
MLS# 41112281Listed by: COMPASS - New
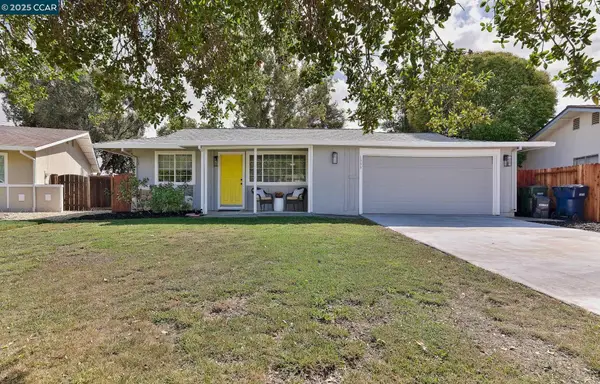 $749,900Active2 beds 1 baths874 sq. ft.
$749,900Active2 beds 1 baths874 sq. ft.1333 Daisy Ln, Livermore, CA 94551
MLS# 41114342Listed by: REALM REAL ESTATE - New
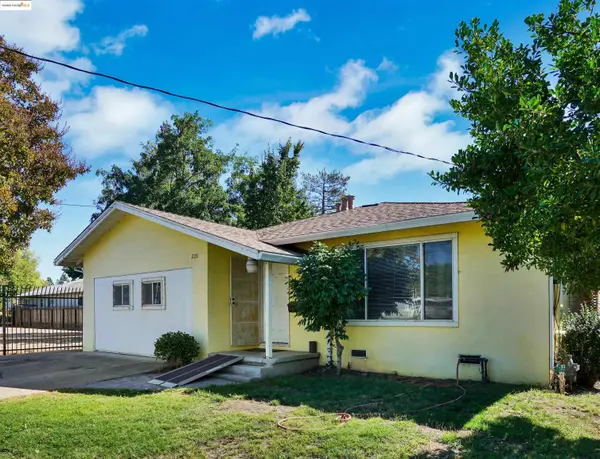 $875,000Active3 beds 2 baths1,599 sq. ft.
$875,000Active3 beds 2 baths1,599 sq. ft.2151 Elm St, Livermore, CA 94551
MLS# 41114329Listed by: ADVANTAGE REAL ESTATE GROUP - New
 $875,000Active3 beds 2 baths1,599 sq. ft.
$875,000Active3 beds 2 baths1,599 sq. ft.2151 Elm St, Livermore, CA 94551
MLS# 41114329Listed by: ADVANTAGE REAL ESTATE GROUP - New
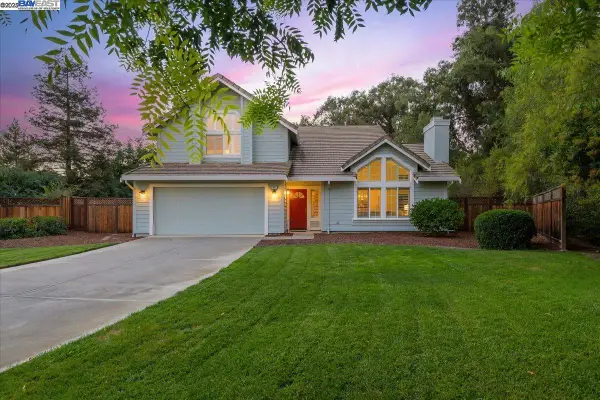 $1,550,000Active4 beds 3 baths2,496 sq. ft.
$1,550,000Active4 beds 3 baths2,496 sq. ft.80 Canary Ct, Livermore, CA 94551
MLS# 41114325Listed by: COMPASS - New
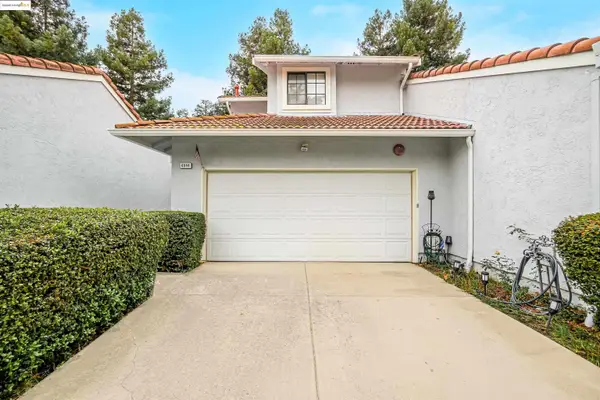 $890,000Active3 beds 3 baths1,514 sq. ft.
$890,000Active3 beds 3 baths1,514 sq. ft.4844 Mulqueeney Cmn, Livermore, CA 94551
MLS# 41114289Listed by: RE/MAX GOLD - New
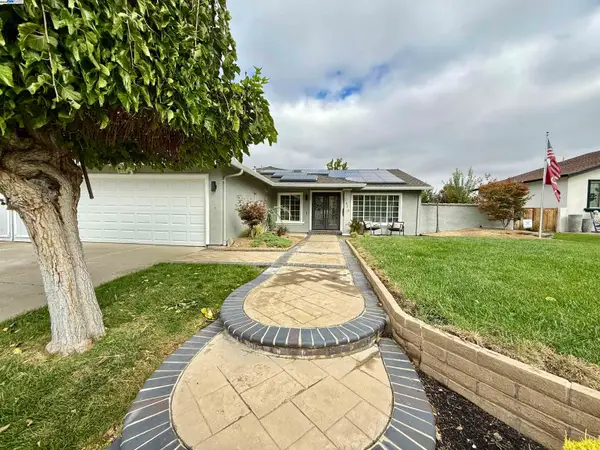 $1,298,000Active4 beds 2 baths2,136 sq. ft.
$1,298,000Active4 beds 2 baths2,136 sq. ft.5416 Delia Way, Livermore, CA 94550
MLS# 41113782Listed by: RINETTI & CO., REALTORS
