2470 Sheffield Drive, Livermore, CA 94550
Local realty services provided by:Better Homes and Gardens Real Estate Royal & Associates
Listed by:gail henneberry
Office:compass
MLS#:41112281
Source:CA_BRIDGEMLS
Price summary
- Price:$1,775,000
- Price per sq. ft.:$660.83
About this home
Amazing property nestled in prime Livermore location with mature trees on a 1/2 acre lot. It includes a 864 sq. ft. 4-car/shop detached garage with City of Livermore final permit. Includes electricity, zone air, insulation and NEW roof. (Potential to convert to ADU) check with City of Livermore. Enjoy covered carport on side of detached garage. Beautiful custom built home. 4 bedroom 2686 sq. ft. home with open and airy huge family room addition, direct vent gas fireplace with blower, lots of windows, and a french door looking out to beautiful backyard. Enjoy hardwood flooring. Gourmet kitchen including island, wrap around breakfast bar, large pantry and breakfast nook. Office or living room downstairs and formal dining room to complete this perfect home. NEW hall bathroom except cabinets and toilet. Primary bedroom with outstanding view. Half acre lot includes landscaped front and back yards, patio, garden areas, automatic sprinklers and NEW bark in front yard. Huge side yard cemented access for RV parking. Two Tuff Sheds with NEW roofs and one metal storage shed. Enjoy garden areas with lemon, cherry, plum, fuji apple trees and producing artichoke plant. Has attached 2-car garage with garage door opener. Walk to Sycamore Grove Park and Wineries. Close to 84, easy access.
Contact an agent
Home facts
- Year built:1982
- Listing ID #:41112281
- Added:1 day(s) ago
- Updated:October 11, 2025 at 02:40 PM
Rooms and interior
- Bedrooms:4
- Total bathrooms:3
- Full bathrooms:2
- Living area:2,686 sq. ft.
Heating and cooling
- Cooling:Ceiling Fan(s), Central Air, Whole House Fan
- Heating:Fireplace(s), Natural Gas, Zoned
Structure and exterior
- Year built:1982
- Building area:2,686 sq. ft.
- Lot area:0.5 Acres
Finances and disclosures
- Price:$1,775,000
- Price per sq. ft.:$660.83
New listings near 2470 Sheffield Drive
- New
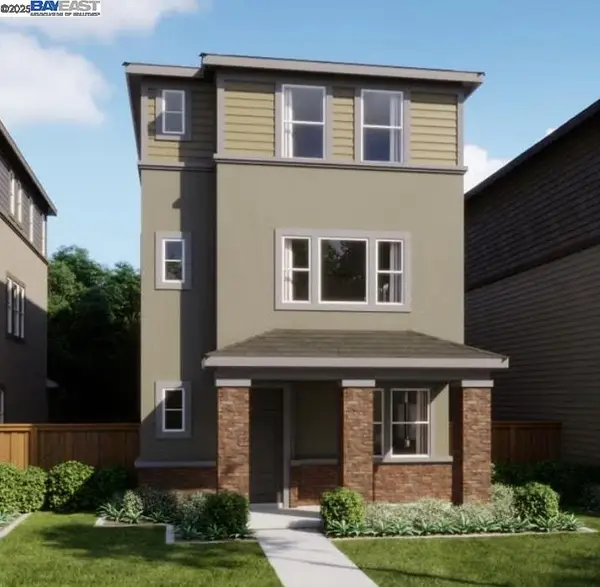 $1,393,598Active4 beds 4 baths2,340 sq. ft.
$1,393,598Active4 beds 4 baths2,340 sq. ft.4686 Vilana Street, Livermore, CA 94551
MLS# 41114482Listed by: TRUMARK CONSTRUCTION - New
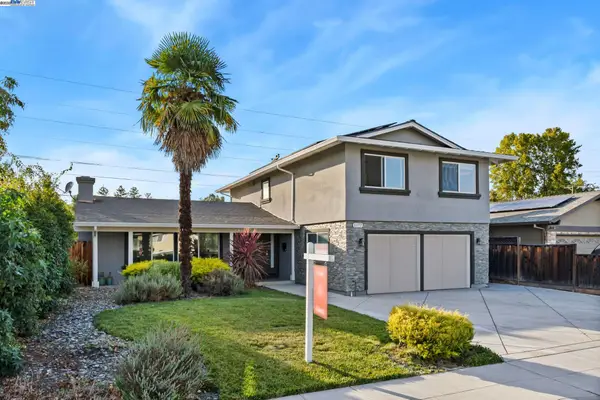 $1,349,000Active4 beds 3 baths2,102 sq. ft.
$1,349,000Active4 beds 3 baths2,102 sq. ft.1377 Lillian St, Livermore, CA 94550
MLS# 41114395Listed by: REDFIN - New
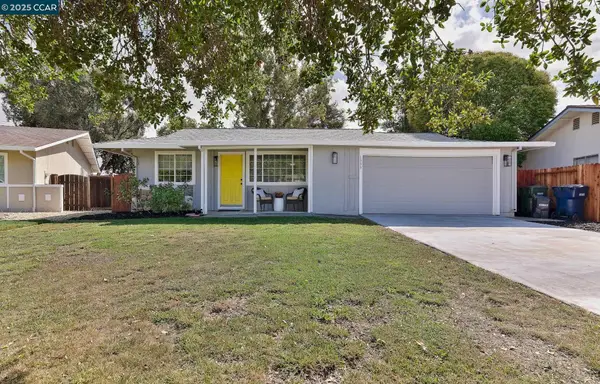 $749,900Active2 beds 1 baths874 sq. ft.
$749,900Active2 beds 1 baths874 sq. ft.1333 Daisy Ln, Livermore, CA 94551
MLS# 41114342Listed by: REALM REAL ESTATE - New
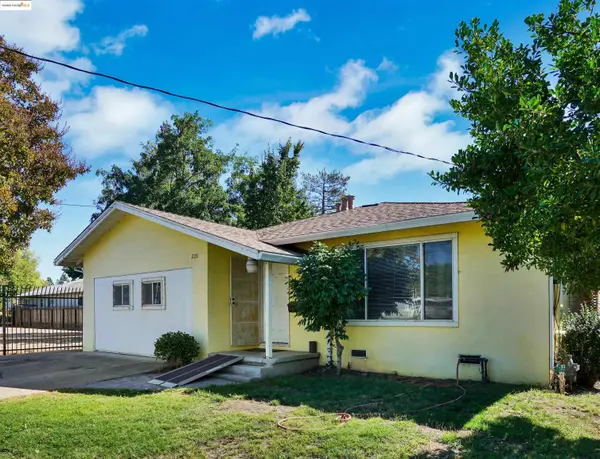 $875,000Active3 beds 2 baths1,599 sq. ft.
$875,000Active3 beds 2 baths1,599 sq. ft.2151 Elm St, Livermore, CA 94551
MLS# 41114329Listed by: ADVANTAGE REAL ESTATE GROUP - New
 $875,000Active3 beds 2 baths1,599 sq. ft.
$875,000Active3 beds 2 baths1,599 sq. ft.2151 Elm St, Livermore, CA 94551
MLS# 41114329Listed by: ADVANTAGE REAL ESTATE GROUP - New
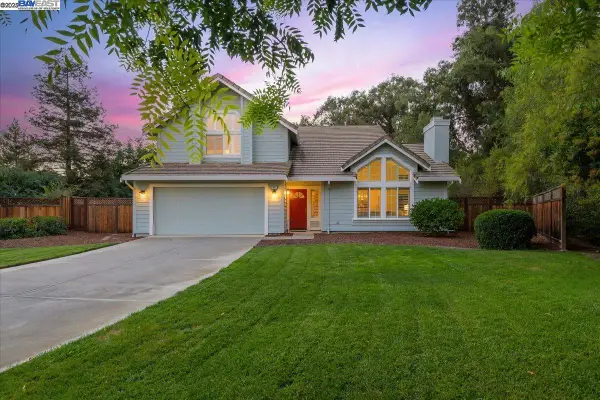 $1,550,000Active4 beds 3 baths2,496 sq. ft.
$1,550,000Active4 beds 3 baths2,496 sq. ft.80 Canary Ct, Livermore, CA 94551
MLS# 41114325Listed by: COMPASS - New
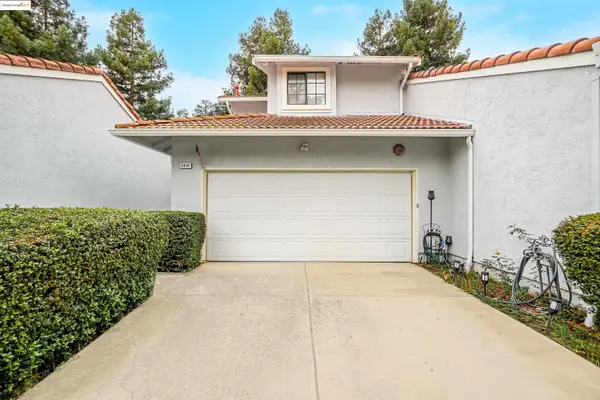 $890,000Active3 beds 3 baths1,514 sq. ft.
$890,000Active3 beds 3 baths1,514 sq. ft.4844 Mulqueeney Cmn, Livermore, CA 94551
MLS# 41114289Listed by: RE/MAX GOLD - New
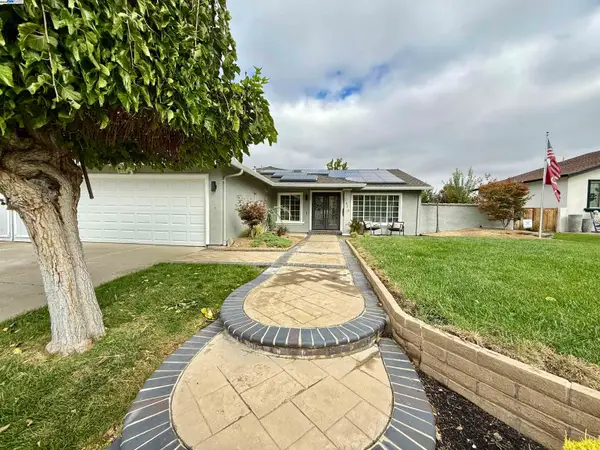 $1,298,000Active4 beds 2 baths2,136 sq. ft.
$1,298,000Active4 beds 2 baths2,136 sq. ft.5416 Delia Way, Livermore, CA 94550
MLS# 41113782Listed by: RINETTI & CO., REALTORS - New
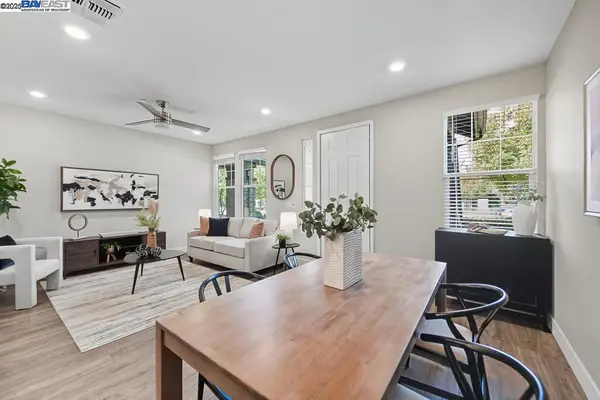 $765,000Active3 beds 2 baths1,484 sq. ft.
$765,000Active3 beds 2 baths1,484 sq. ft.3713 1st St, Livermore, CA 94551
MLS# 41114233Listed by: REALTY ONE GROUP ELITE
