368 Helen Way, Livermore, CA 94550
Local realty services provided by:Better Homes and Gardens Real Estate Town Center
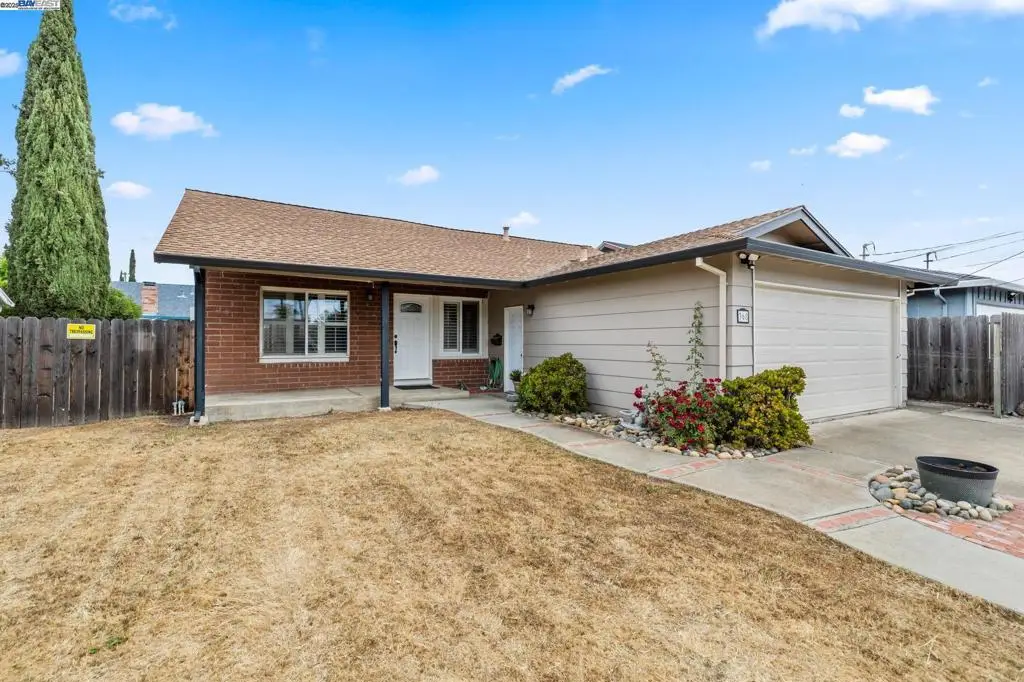
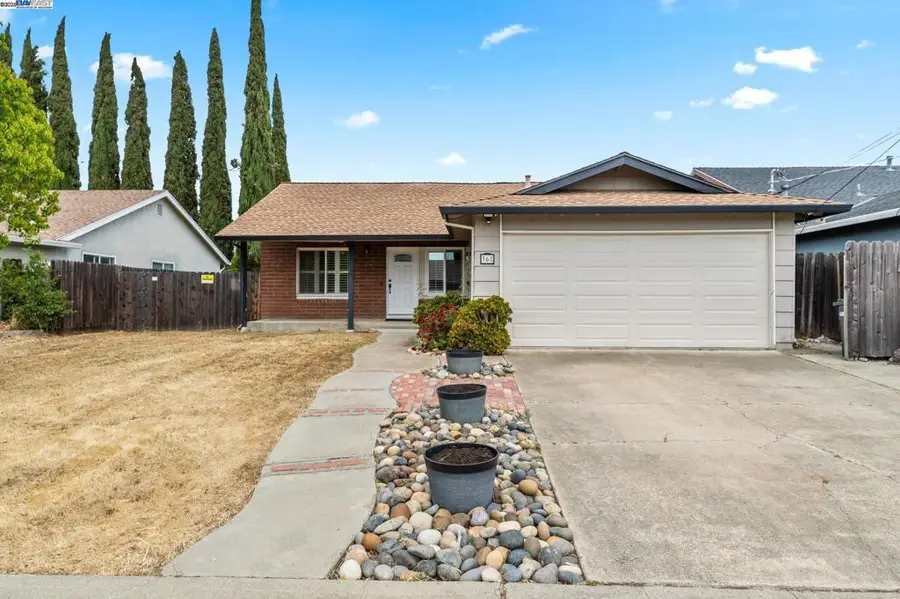
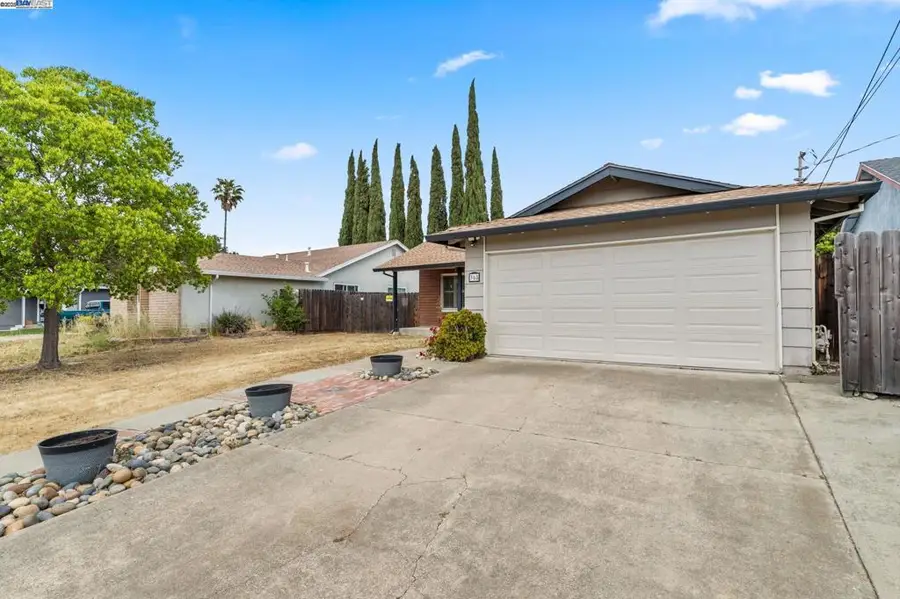
368 Helen Way,Livermore, CA 94550
$925,000
- 3 Beds
- 2 Baths
- 1,040 sq. ft.
- Single family
- Pending
Listed by:david debus
Office:vintage real estate
MLS#:41098512
Source:CRMLS
Price summary
- Price:$925,000
- Price per sq. ft.:$889.42
About this home
Embrace the Livermore lifestyle in this delightful three-bedroom, two-bathroom home. This home is perfectly situated within an excellent school attendance area & just moments from the vibrant pulse of downtown Livermore. This may be the most affordable way in to this high demand neighborhood. Enjoy the ease of commuting from this well-located property. Step outside to a generous 6000 square foot lot, where the blank canvas yards await your creative vision. Livermore itself is a treasure trove of amenities, from its premier golf courses & charming downtown to the local general aviation airport & the natural beauty of Del Valle Recreation Area. Immerse yourself in live entertainment, explore a diverse culinary scene, & discover miles of hiking & biking trails. The region is also renowned for its esteemed wineries, breweries, & distilleries. Unique activities like RC airplane flying & a Rod & Gun Club. Livermore's blend of rural serenity, established residential areas, & suburban conveniences, along with its historic downtown, lively farmers market, the cultural hub of the Bankhead Theater, & inviting sidewalk cafes, creates an exceptional place to call home. This is your chance to experience all that Livermore has to offer Seller will consider closing cost credit to buyer
Contact an agent
Home facts
- Year built:1971
- Listing Id #:41098512
- Added:87 day(s) ago
- Updated:August 18, 2025 at 07:47 AM
Rooms and interior
- Bedrooms:3
- Total bathrooms:2
- Full bathrooms:2
- Living area:1,040 sq. ft.
Heating and cooling
- Cooling:Wall Window Units
- Heating:Forced Air
Structure and exterior
- Roof:Shingle
- Year built:1971
- Building area:1,040 sq. ft.
- Lot area:0.14 Acres
Utilities
- Sewer:Public Sewer
Finances and disclosures
- Price:$925,000
- Price per sq. ft.:$889.42
New listings near 368 Helen Way
- Open Sat, 1:30 to 4pmNew
 $949,950Active4 beds 2 baths1,302 sq. ft.
$949,950Active4 beds 2 baths1,302 sq. ft.967 Miranda Way, LIVERMORE, CA 94550
MLS# 41108514Listed by: LEGACY REAL ESTATE & ASSOC. - New
 $1,948,000Active6 beds 3 baths3,412 sq. ft.
$1,948,000Active6 beds 3 baths3,412 sq. ft.3473 Edinburgh Dr, Livermore, CA 94551
MLS# 41108455Listed by: INTERO REAL ESTATE SERVICES - New
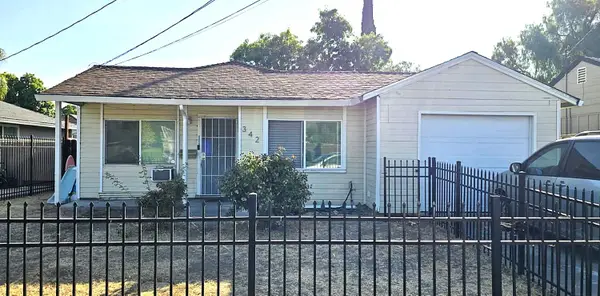 $775,000Active3 beds 1 baths956 sq. ft.
$775,000Active3 beds 1 baths956 sq. ft.342 Adelle Street, Livermore, CA 94551
MLS# 225107968Listed by: LIFESTYLE REALTY - New
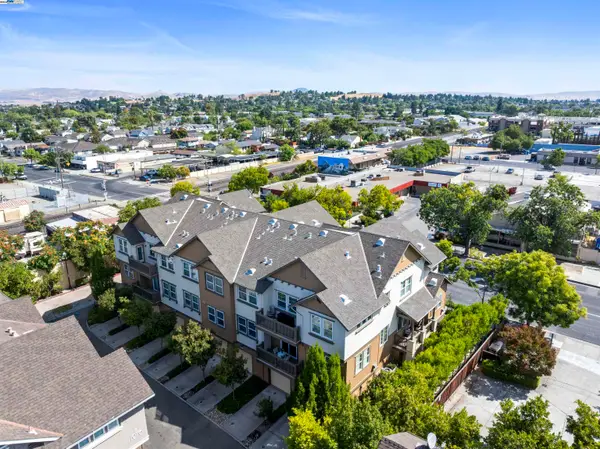 $725,000Active2 beds 3 baths1,287 sq. ft.
$725,000Active2 beds 3 baths1,287 sq. ft.161 L #101, LIVERMORE, CA 94550
MLS# 41108323Listed by: WANDA THOMPSON, BROKER - Open Sat, 1 to 3pmNew
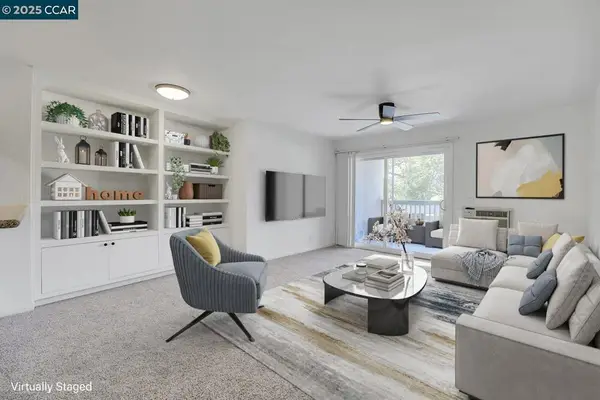 $368,000Active1 beds 1 baths828 sq. ft.
$368,000Active1 beds 1 baths828 sq. ft.1087 Murrieta Blvd #245, Livermore, CA 94550
MLS# 41108303Listed by: REDFIN - New
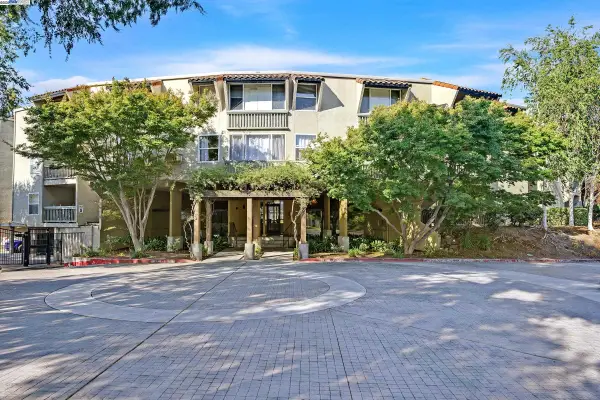 $340,000Active1 beds 1 baths758 sq. ft.
$340,000Active1 beds 1 baths758 sq. ft.1087 Murrieta Blvd #138, LIVERMORE, CA 94550
MLS# 41108225Listed by: INTERO REAL ESTATE SERVICES - New
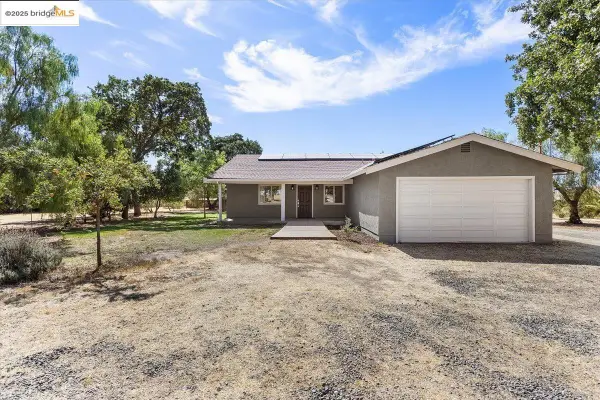 $2,298,000Active3 beds 2 baths1,794 sq. ft.
$2,298,000Active3 beds 2 baths1,794 sq. ft.5665 Victoria Ln, LIVERMORE, CA 94550
MLS# 41108196Listed by: SEXTON GROUP, R.E. - New
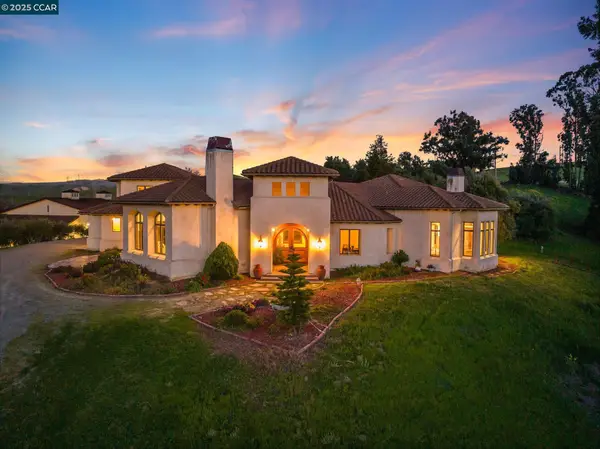 $7,495,000Active5 beds 6 baths5,285 sq. ft.
$7,495,000Active5 beds 6 baths5,285 sq. ft.633 Kalthoff Cmn, Livermore, CA 94550
MLS# 41108174Listed by: COLDWELL BANKER - New
 $950,000Active3 beds 2 baths1,475 sq. ft.
$950,000Active3 beds 2 baths1,475 sq. ft.1832 Mira Loma St, LIVERMORE, CA 94551
MLS# 41108165Listed by: ELATION REAL ESTATE - New
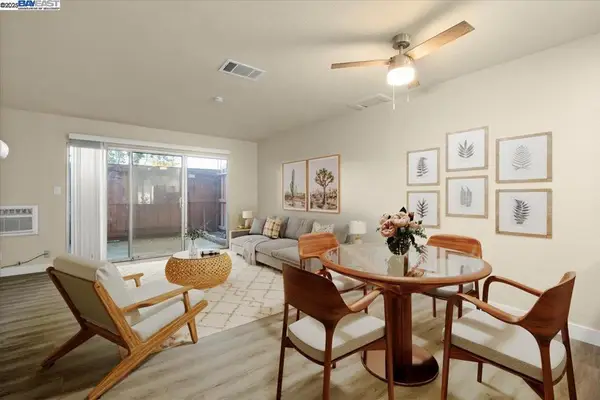 $449,950Active2 beds 2 baths941 sq. ft.
$449,950Active2 beds 2 baths941 sq. ft.1001 Murrieta Blvd #4, Livermore, CA 94550
MLS# 41108111Listed by: EVERHOME

