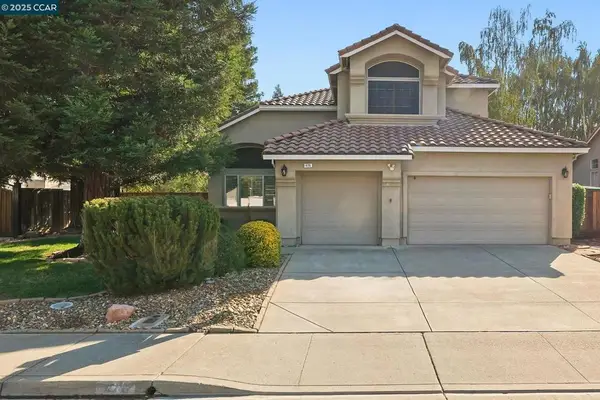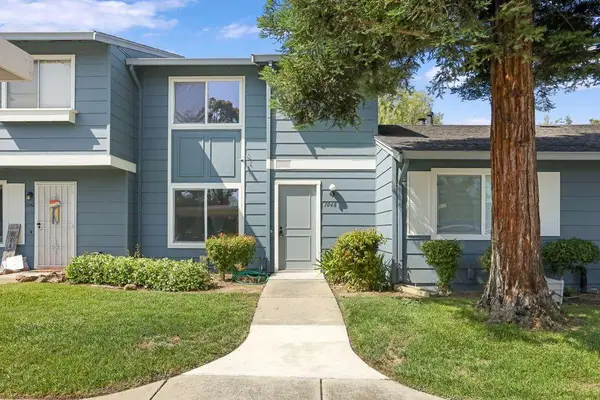626 Heligan Ln #4, Livermore, CA 94551
Local realty services provided by:Better Homes and Gardens Real Estate Royal & Associates
626 Heligan Ln #4,Livermore, CA 94551
$1,098,000
- 4 Beds
- 4 Baths
- 2,190 sq. ft.
- Townhouse
- Active
Listed by:sue flashberger
Office:compass
MLS#:41106179
Source:CA_BRIDGEMLS
Price summary
- Price:$1,098,000
- Price per sq. ft.:$501.37
- Monthly HOA dues:$371
About this home
This stunning townhome in Livermore’s award-winning Montage neighborhood checks every box. With 4 spacious bedrooms, 3.5 bathrooms, and 2,190 square feet of beautifully designed living space, it’s the perfect blend of function and flair. Inside, you’ll find rich hardwood floors, a sunlit open-concept layout, and a chef’s kitchen featuring granite counters, stainless steel appliances, and bar seating—ideal for entertaining or everyday living. The layout is incredibly versatile, with a full bedroom and bathroom tucked away on the third floor—perfect for guests, a bonus room, a home office, or creative retreat. Attached two car garage. Step outside and enjoy warm summer nights on the private patio, or take advantage of the community’s amenities with a beautiful swimming pool and gym. Prime location—just minutes from shopping, dining, downtown Livermore, and major commuter routes including 580, 84, and BART.
Contact an agent
Home facts
- Year built:2010
- Listing ID #:41106179
- Added:10 day(s) ago
- Updated:September 30, 2025 at 09:04 PM
Rooms and interior
- Bedrooms:4
- Total bathrooms:4
- Full bathrooms:3
- Living area:2,190 sq. ft.
Heating and cooling
- Cooling:Ceiling Fan(s), Central Air
- Heating:Zoned
Structure and exterior
- Year built:2010
- Building area:2,190 sq. ft.
- Lot area:0.05 Acres
Finances and disclosures
- Price:$1,098,000
- Price per sq. ft.:$501.37
New listings near 626 Heligan Ln #4
- New
 $1,550,000Active4 beds 3 baths2,472 sq. ft.
$1,550,000Active4 beds 3 baths2,472 sq. ft.476 Beverly St, Livermore, CA 94550
MLS# 41113205Listed by: EXP REALTY OF CALIFORNIA INC. - New
 $1,550,000Active4 beds 3 baths2,472 sq. ft.
$1,550,000Active4 beds 3 baths2,472 sq. ft.476 Beverly St, Livermore, CA 94550
MLS# 41113205Listed by: EXP REALTY OF CALIFORNIA INC. - New
 $650,000Active3 beds 3 baths1,274 sq. ft.
$650,000Active3 beds 3 baths1,274 sq. ft.1048 Spring Valley, Livermore, CA 94551
MLS# 225127137Listed by: AT HOME REAL ESTATE GROUP - New
 $698,000Active2 beds 2 baths1,180 sq. ft.
$698,000Active2 beds 2 baths1,180 sq. ft.188 Heligan Ln. #1, Livermore, CA 94551
MLS# ML82023111Listed by: EXP REALTY OF CALIFORNIA INC - New
 $848,000Active3 beds 2 baths1,066 sq. ft.
$848,000Active3 beds 2 baths1,066 sq. ft.5904 Skylinks Way, Livermore, CA 94551
MLS# ML82021934Listed by: ASPIRE HOMES - New
 $848,000Active3 beds 2 baths1,066 sq. ft.
$848,000Active3 beds 2 baths1,066 sq. ft.5904 Skylinks Way, Livermore, CA 94551
MLS# ML82021934Listed by: ASPIRE HOMES - New
 $849,950Active3 beds 3 baths1,744 sq. ft.
$849,950Active3 beds 3 baths1,744 sq. ft.2878 4th St #1401, Livermore, CA 94550
MLS# 41112805Listed by: MRL GROUP, INC. - New
 $1,374,888Active5 beds 3 baths2,438 sq. ft.
$1,374,888Active5 beds 3 baths2,438 sq. ft.1247 Columbus Ave, Livermore, CA 94550
MLS# 41112776Listed by: BAY VALLEY REALTY - New
 $1,585,000Active4 beds 3 baths2,291 sq. ft.
$1,585,000Active4 beds 3 baths2,291 sq. ft.1110 Lomitas Ave, LIVERMORE, CA 94550
MLS# 41112749Listed by: HOMEPIVOT - New
 $1,149,000Active3 beds 2 baths1,632 sq. ft.
$1,149,000Active3 beds 2 baths1,632 sq. ft.851 Carmel Ave, Livermore, CA 94550
MLS# 41112606Listed by: KELLER WILLIAMS TRI-VALLEY
