810 N O Street, Livermore, CA 94551
Local realty services provided by:Better Homes and Gardens Real Estate Royal & Associates
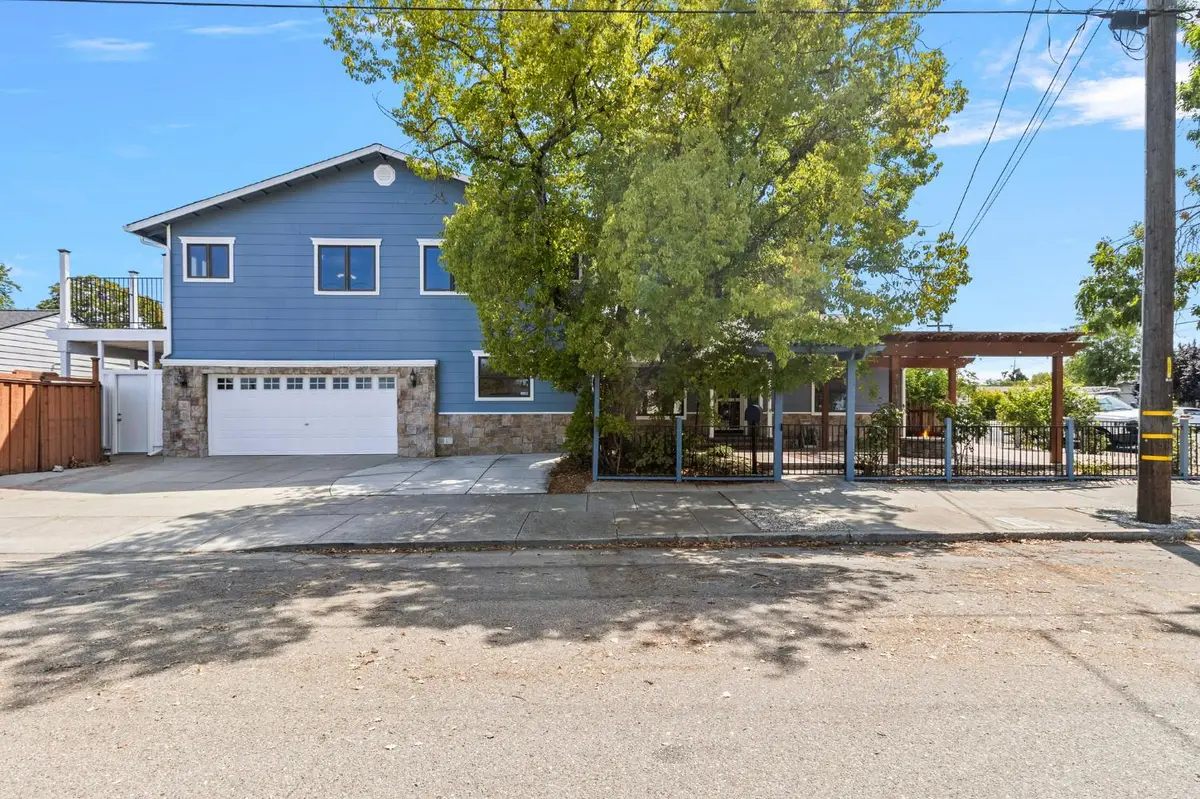
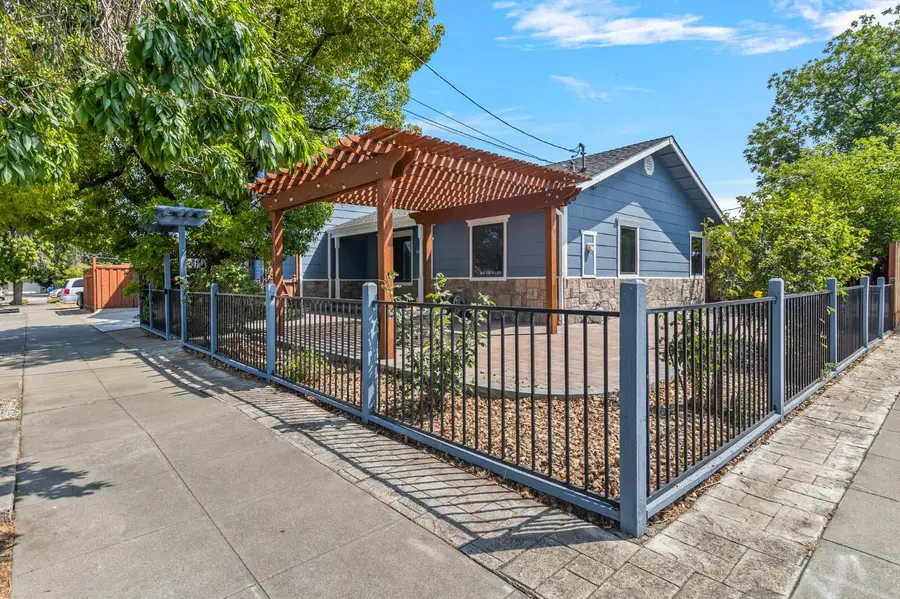
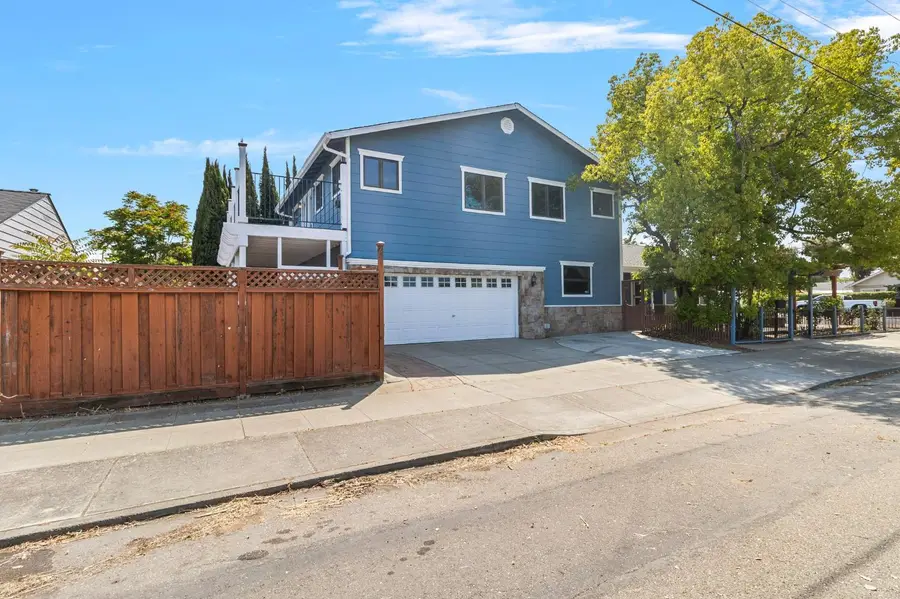
Listed by:tamara redmon
Office:real estate source inc
MLS#:225084770
Source:MFMLS
Price summary
- Price:$999,999
- Price per sq. ft.:$399.68
About this home
Spacious 4-Bedroom Home with Solar, Loft, Outdoor Living & Luxurious Primary Suite Welcome to this beautifully maintained 4-bedroom, 2-bath home featuring 2,502 square feet of thoughtfully designed living space. Fresh exterior paint gives it standout curb appeal, while energy-saving solar panels offer efficiency and long-term savings. Enjoy relaxing evenings under the charming front pergola with a propane fire pitideal for gathering with friends or unwinding at the end of the day. Inside, you'll find an open and inviting layout, including a versatile upstairs loftperfect for a home office, playroom, or second living area. The primary suite is a true retreat with a private balcony, a spa-like jetted soaking tub, and an oversized walk-in closet. This home is also 1 gig internet ready, making it perfect for remote work, streaming, or gaming. With spacious bedrooms, quality finishes, and modern conveniences throughout, this move-in-ready home combines comfort, style, and high-speed connectivity.
Contact an agent
Home facts
- Year built:1944
- Listing Id #:225084770
- Added:53 day(s) ago
- Updated:August 16, 2025 at 07:12 AM
Rooms and interior
- Bedrooms:4
- Total bathrooms:2
- Full bathrooms:2
- Living area:2,502 sq. ft.
Heating and cooling
- Cooling:Ceiling Fan(s), Central, Heat Pump, Multi Zone, Whole House Fan
- Heating:Electric, Heat Pump, Multi-Zone
Structure and exterior
- Roof:Composition Shingle
- Year built:1944
- Building area:2,502 sq. ft.
- Lot area:0.11 Acres
Utilities
- Sewer:Public Sewer
Finances and disclosures
- Price:$999,999
- Price per sq. ft.:$399.68
New listings near 810 N O Street
- Open Thu, 10:30am to 1pmNew
 $949,950Active4 beds 2 baths1,302 sq. ft.
$949,950Active4 beds 2 baths1,302 sq. ft.967 Miranda Way, Livermore, CA 94550
MLS# 41108514Listed by: LEGACY REAL ESTATE & ASSOC. - New
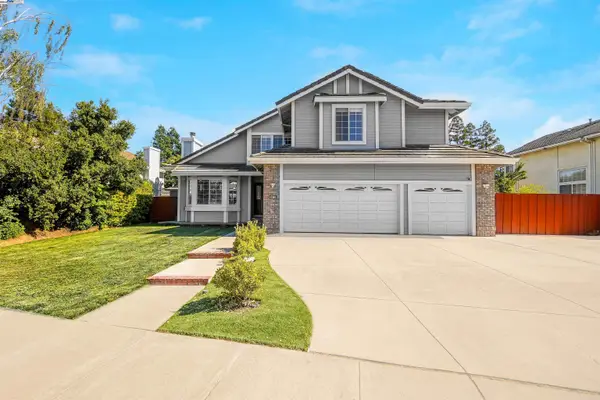 $1,948,000Active6 beds 3 baths3,412 sq. ft.
$1,948,000Active6 beds 3 baths3,412 sq. ft.3473 Edinburgh Dr, Livermore, CA 94551
MLS# 41108455Listed by: INTERO REAL ESTATE SERVICES - New
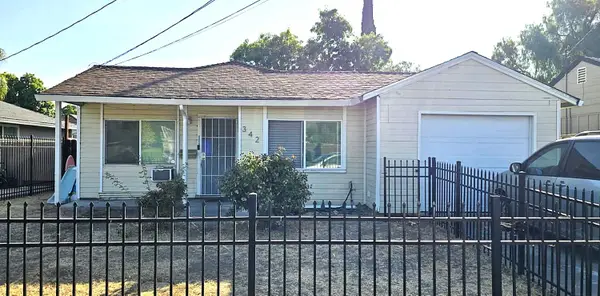 $775,000Active3 beds 1 baths956 sq. ft.
$775,000Active3 beds 1 baths956 sq. ft.342 Adelle Street, Livermore, CA 94551
MLS# 225107968Listed by: LIFESTYLE REALTY - New
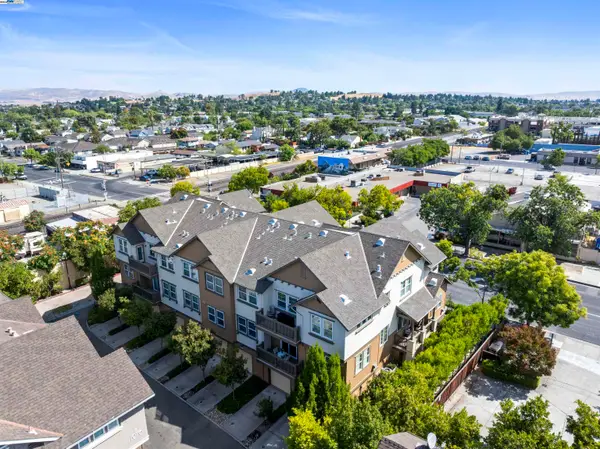 $725,000Active2 beds 3 baths1,287 sq. ft.
$725,000Active2 beds 3 baths1,287 sq. ft.161 L #101, LIVERMORE, CA 94550
MLS# 41108323Listed by: WANDA THOMPSON, BROKER - Open Sat, 1 to 3pmNew
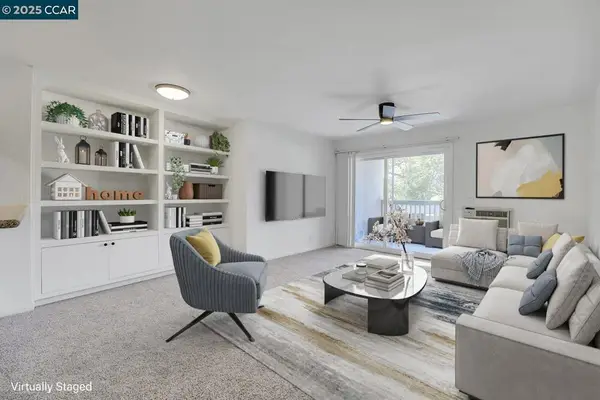 $368,000Active1 beds 1 baths828 sq. ft.
$368,000Active1 beds 1 baths828 sq. ft.1087 Murrieta Blvd #245, Livermore, CA 94550
MLS# 41108303Listed by: REDFIN - New
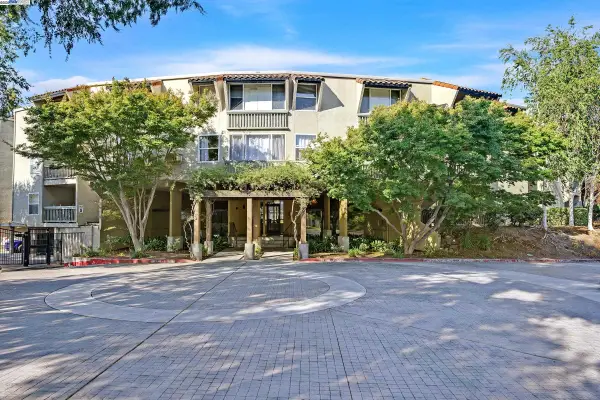 $340,000Active1 beds 1 baths758 sq. ft.
$340,000Active1 beds 1 baths758 sq. ft.1087 Murrieta Blvd #138, LIVERMORE, CA 94550
MLS# 41108225Listed by: INTERO REAL ESTATE SERVICES - New
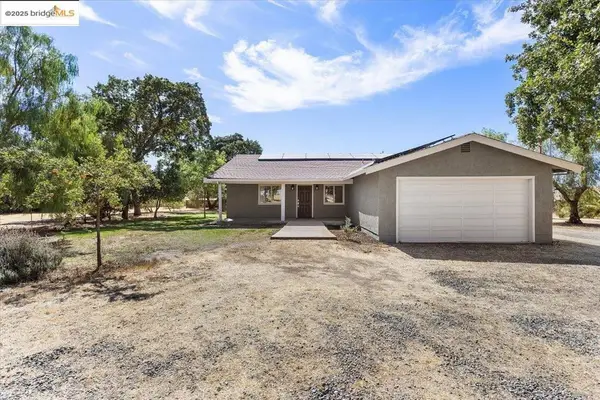 $2,298,000Active3 beds 2 baths1,794 sq. ft.
$2,298,000Active3 beds 2 baths1,794 sq. ft.5665 Victoria Ln, Livermore, CA 94550
MLS# 41108196Listed by: SEXTON GROUP, R.E. - New
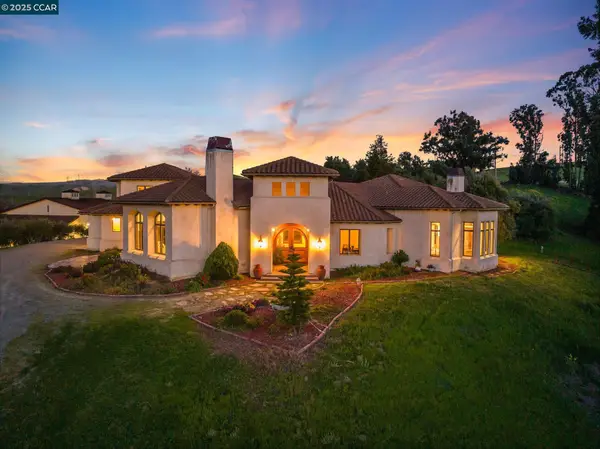 $7,495,000Active5 beds 6 baths5,285 sq. ft.
$7,495,000Active5 beds 6 baths5,285 sq. ft.633 Kalthoff Cmn, Livermore, CA 94550
MLS# 41108174Listed by: COLDWELL BANKER - New
 $950,000Active3 beds 2 baths1,475 sq. ft.
$950,000Active3 beds 2 baths1,475 sq. ft.1832 Mira Loma St, LIVERMORE, CA 94551
MLS# 41108165Listed by: ELATION REAL ESTATE - New
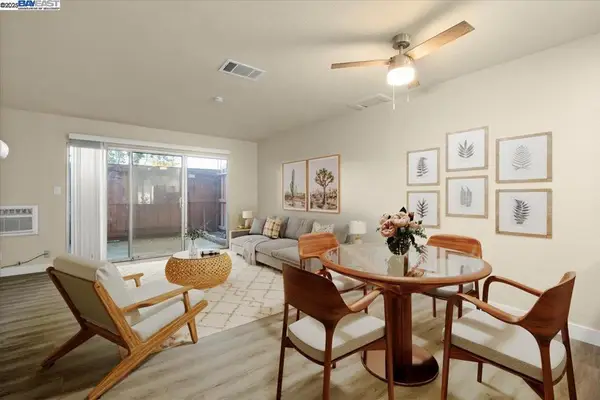 $449,950Active2 beds 2 baths941 sq. ft.
$449,950Active2 beds 2 baths941 sq. ft.1001 Murrieta Blvd #4, Livermore, CA 94550
MLS# 41108111Listed by: EVERHOME

