819 Wall St, Livermore, CA 94550
Local realty services provided by:Better Homes and Gardens Real Estate Reliance Partners
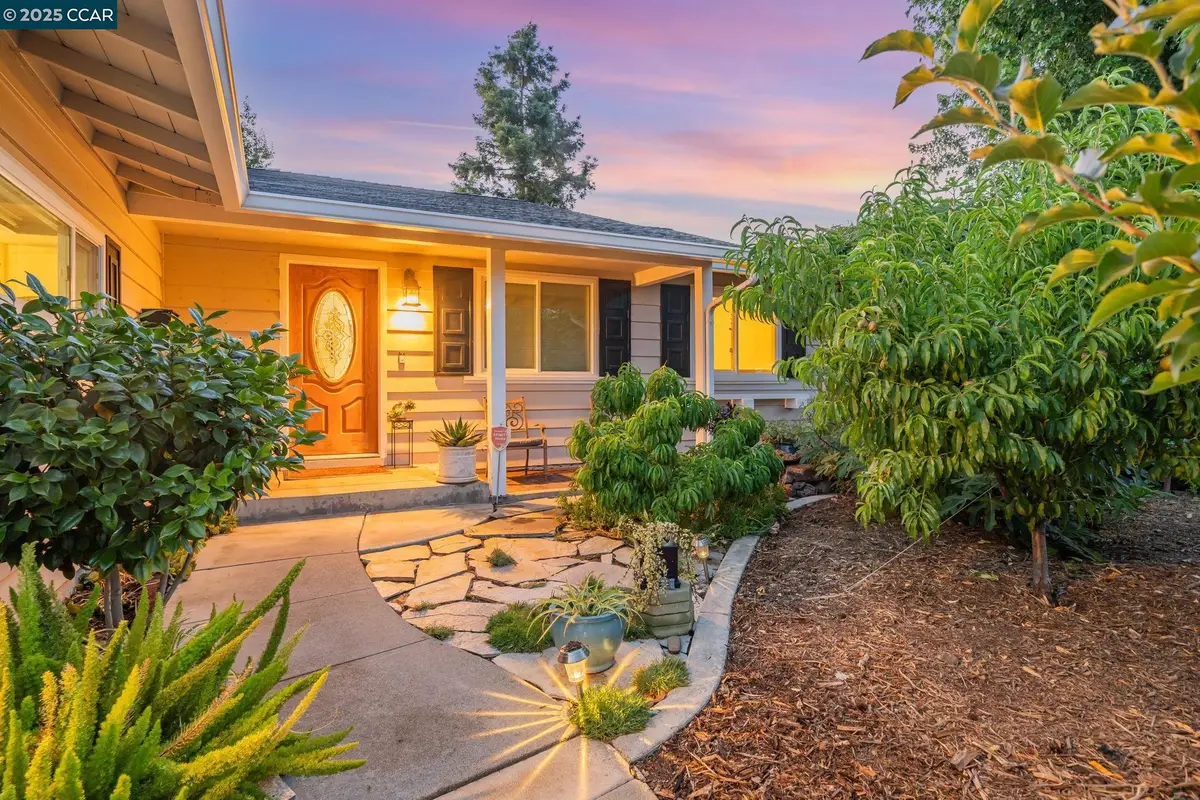
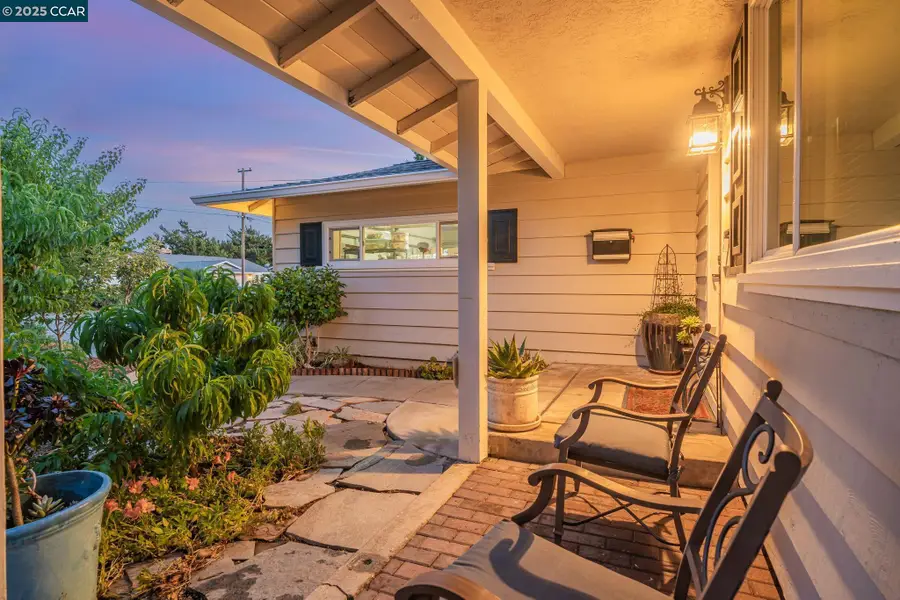
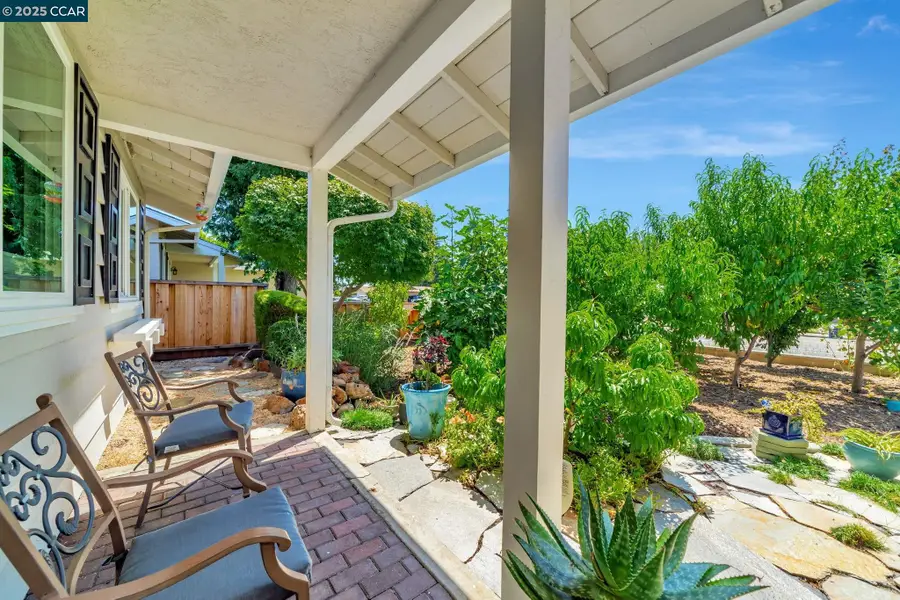
Listed by:dennis serrao
Office:coldwell banker
MLS#:41103422
Source:CAMAXMLS
Price summary
- Price:$1,250,000
- Price per sq. ft.:$745.82
About this home
This beautiful home is in outstanding condition and in a great location! New roof & gutters w/screens July of 2023 comes w/10 year workmanship warranty, New HVAC system in 2024 new ducting, 3 vents added & Air Scrubber system! Permitted 200+ sq ft detached commercial grade office/luxury flex space w/4 data ports, 12' ceilings, mini split AC/Heat, surround sound, granite counters. Current office could be art/music studio, gym or potential ADU. Home has a great floorplan w/front room/flex space! The home has Gleaming HW flooring & travertine entry w/custom medallion. Crown molding, ceiling fans, Dual Pane windows, French doors in primary leading to rear yard. Kitchen - granite counters, stainless farmhouse sink, Miele dishwasher & high end oven/cooktop combo w/convection. Living room cozy fireplace w/custom mantle & granite hearth. Exterior boasts of 20 various fruit trees for your own mini orchard, perennial flowers & bulbs, large patio & lawn area, some newer fencing, elegant Blue Stone retaining wall in the front & beautiful water fountain in rear. Garage is finished w/AC unit, drop down storage ladder & dual pane window. Close to schools, historic downtown Livermore, minutes to Livermore's famed wine country, shopping, parks & trails.
Contact an agent
Home facts
- Year built:1964
- Listing Id #:41103422
- Added:47 day(s) ago
- Updated:August 15, 2025 at 07:13 AM
Rooms and interior
- Bedrooms:4
- Total bathrooms:2
- Full bathrooms:2
- Living area:1,676 sq. ft.
Heating and cooling
- Cooling:Ceiling Fan(s), Central Air
- Heating:Forced Air
Structure and exterior
- Roof:Composition Shingles
- Year built:1964
- Building area:1,676 sq. ft.
- Lot area:0.16 Acres
Utilities
- Water:Public
Finances and disclosures
- Price:$1,250,000
- Price per sq. ft.:$745.82
New listings near 819 Wall St
- Open Sat, 1:30 to 4pmNew
 $949,950Active4 beds 2 baths1,302 sq. ft.
$949,950Active4 beds 2 baths1,302 sq. ft.967 Miranda Way, LIVERMORE, CA 94550
MLS# 41108514Listed by: LEGACY REAL ESTATE & ASSOC. - New
 $1,948,000Active6 beds 3 baths3,412 sq. ft.
$1,948,000Active6 beds 3 baths3,412 sq. ft.3473 Edinburgh Dr, LIVERMORE, CA 94551
MLS# 41108455Listed by: INTERO REAL ESTATE SERVICES - New
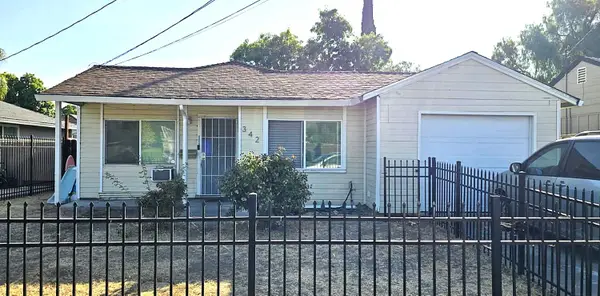 $775,000Active3 beds 1 baths956 sq. ft.
$775,000Active3 beds 1 baths956 sq. ft.342 Adelle Street, Livermore, CA 94551
MLS# 225107968Listed by: LIFESTYLE REALTY - New
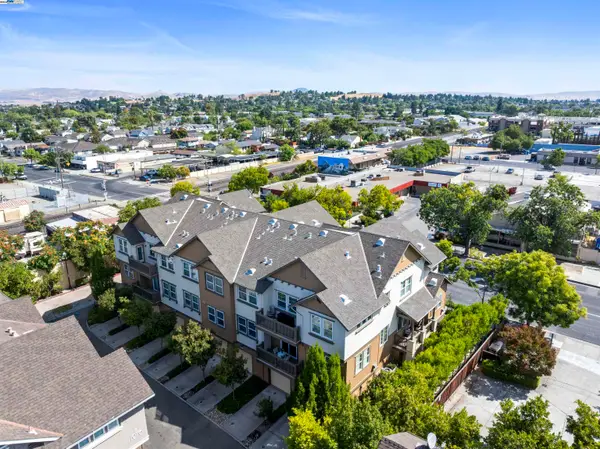 $725,000Active2 beds 3 baths1,287 sq. ft.
$725,000Active2 beds 3 baths1,287 sq. ft.161 L #101, LIVERMORE, CA 94550
MLS# 41108323Listed by: WANDA THOMPSON, BROKER - Open Sat, 1 to 3pmNew
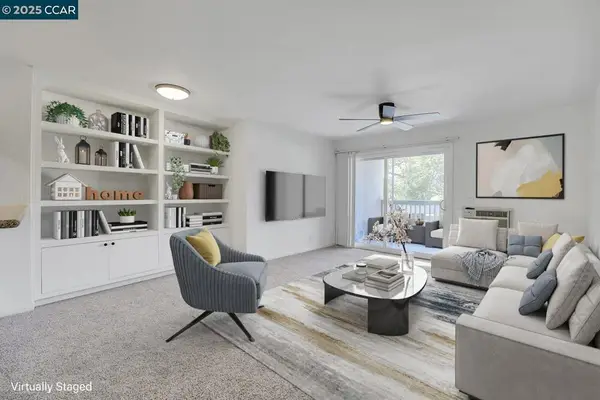 $368,000Active1 beds 1 baths828 sq. ft.
$368,000Active1 beds 1 baths828 sq. ft.1087 Murrieta Blvd #245, Livermore, CA 94550
MLS# 41108303Listed by: REDFIN - New
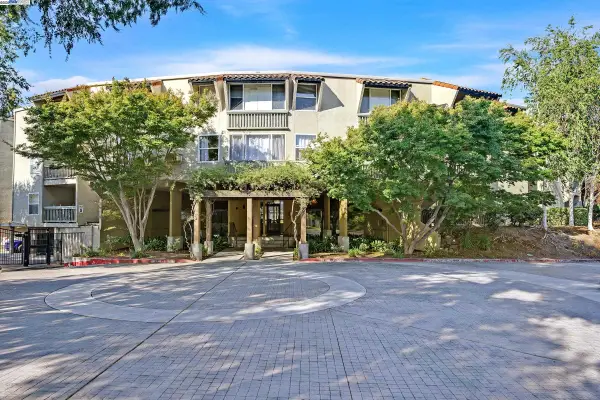 $340,000Active1 beds 1 baths758 sq. ft.
$340,000Active1 beds 1 baths758 sq. ft.1087 Murrieta Blvd #138, LIVERMORE, CA 94550
MLS# 41108225Listed by: INTERO REAL ESTATE SERVICES - New
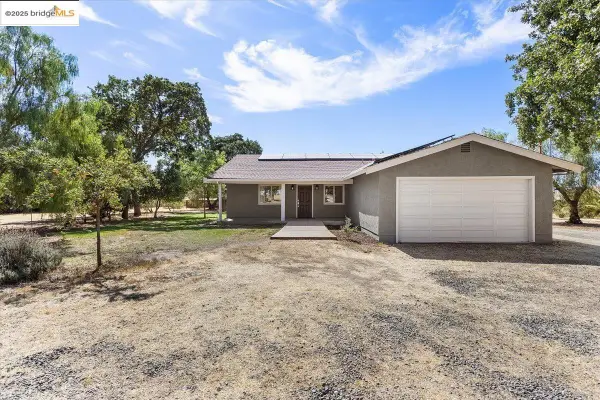 $2,298,000Active3 beds 2 baths1,794 sq. ft.
$2,298,000Active3 beds 2 baths1,794 sq. ft.5665 Victoria Ln, LIVERMORE, CA 94550
MLS# 41108196Listed by: SEXTON GROUP, R.E. - New
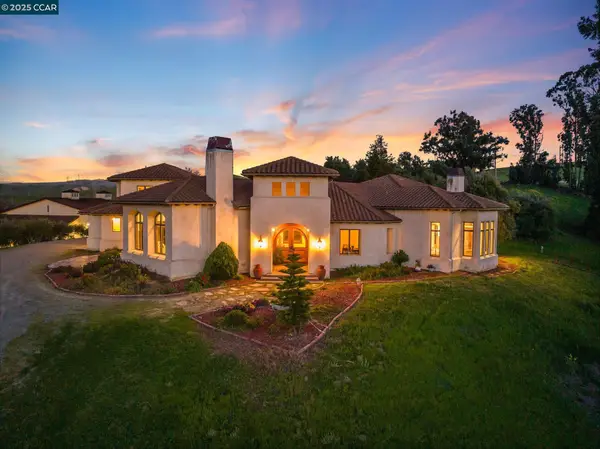 $7,495,000Active5 beds 6 baths5,285 sq. ft.
$7,495,000Active5 beds 6 baths5,285 sq. ft.633 Kalthoff Cmn, Livermore, CA 94550
MLS# 41108174Listed by: COLDWELL BANKER - New
 $950,000Active3 beds 2 baths1,475 sq. ft.
$950,000Active3 beds 2 baths1,475 sq. ft.1832 Mira Loma St, LIVERMORE, CA 94551
MLS# 41108165Listed by: ELATION REAL ESTATE - New
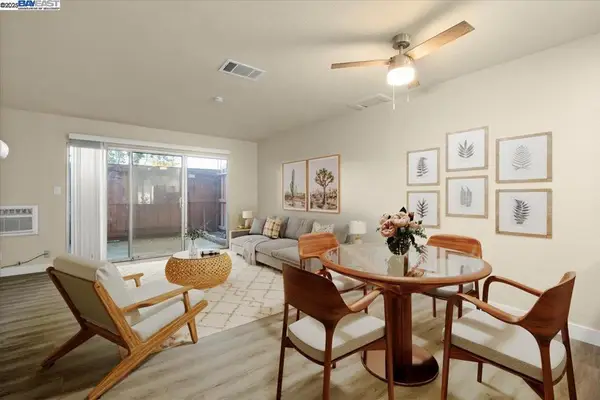 $449,950Active2 beds 2 baths941 sq. ft.
$449,950Active2 beds 2 baths941 sq. ft.1001 Murrieta Blvd #4, Livermore, CA 94550
MLS# 41108111Listed by: EVERHOME

