833 Tranquility Cir #5, Livermore, CA 94551
Local realty services provided by:Better Homes and Gardens Real Estate Oak Valley
Upcoming open houses
- Sun, Nov 0201:00 pm - 04:00 pm
Listed by:teresa ann hartford
Office:keller williams tri-valley
MLS#:41110177
Source:CRMLS
Price summary
- Price:$934,900
- Price per sq. ft.:$561.84
- Monthly HOA dues:$477
About this home
You will love the highly desirable SAGE community! Come and see this Beautiful North-Facing and Private End -Unit. Light, bright and open floor plan that features 3-bedroom, 3.5-baths. An updated stunning chef’s kitchen featuring quartz counters, a large island with breakfast bar, stainless appliances, new lighting and tile back splash, perfect for hosting friends and family. Also, great storage in your large walk-in pantry. The entry level has a private bedroom en-suite with full bath, ideal for guests or extended family. Upstairs, you'll find two spacious bedrooms, including an updated primary suite, plus a versatile bonus space, currently set up as a music studio. Enjoy the amazing Resort-Style Amenities including clubhouse, full fitness center, lap pool, cabanas, two hot tubs, and more. Prime location with quick access to I-580 and Hwy 84, close to Las Positas College, Cayetano Park, dog park, outlets, and just minutes to downtown Livermore’s shops, restaurants, and wineries. Open Sunday 1-4 PM This Is a Must See!
Contact an agent
Home facts
- Year built:2018
- Listing ID #:41110177
- Added:58 day(s) ago
- Updated:November 01, 2025 at 01:22 PM
Rooms and interior
- Bedrooms:3
- Total bathrooms:4
- Full bathrooms:3
- Half bathrooms:1
- Living area:1,664 sq. ft.
Heating and cooling
- Cooling:Central Air
- Heating:Forced Air
Structure and exterior
- Roof:Shingle
- Year built:2018
- Building area:1,664 sq. ft.
- Lot area:0.04 Acres
Utilities
- Sewer:Public Sewer
Finances and disclosures
- Price:$934,900
- Price per sq. ft.:$561.84
New listings near 833 Tranquility Cir #5
- Open Sun, 2 to 4pmNew
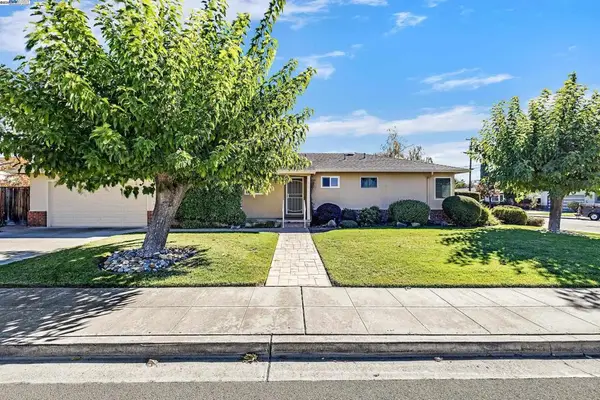 $1,200,000Active6 beds 3 baths2,182 sq. ft.
$1,200,000Active6 beds 3 baths2,182 sq. ft.596 Tyler Ave, Livermore, CA 94550
MLS# 41116307Listed by: EXP REALTY OF CALIFORNIA - New
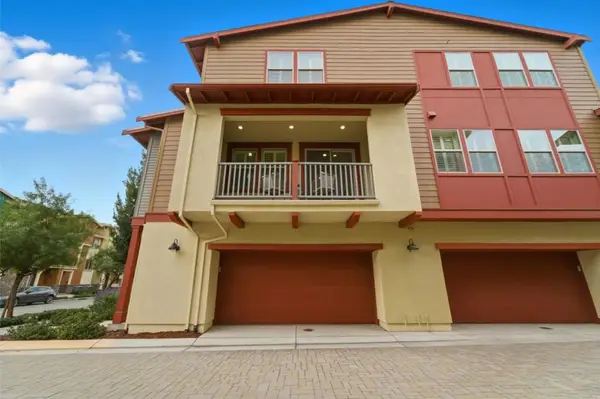 $1,088,000Active3 beds 3 baths2,169 sq. ft.
$1,088,000Active3 beds 3 baths2,169 sq. ft.772 Tranquility Circle #2, Livermore, CA 94551
MLS# ML82026356Listed by: LPT REALTY - New
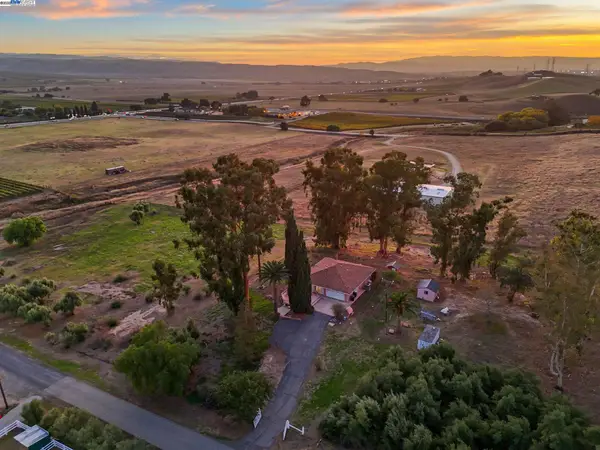 $1,575,000Active2 beds 1 baths1,100 sq. ft.
$1,575,000Active2 beds 1 baths1,100 sq. ft.3825 Jerrold Rd, Livermore, CA 94550
MLS# 41116296Listed by: COLDWELL BANKER REALTY - New
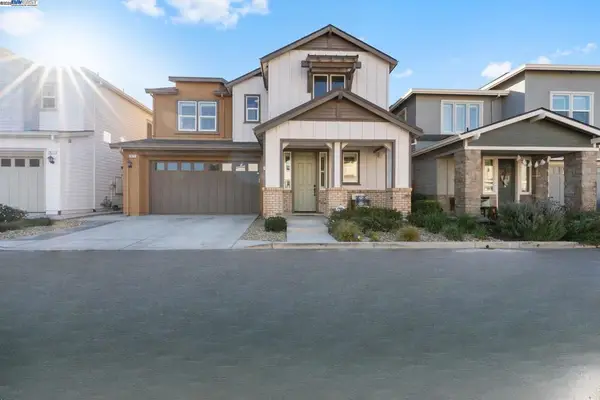 $1,150,000Active3 beds 3 baths2,087 sq. ft.
$1,150,000Active3 beds 3 baths2,087 sq. ft.2075 Rovello Loop, Livermore, CA 94550
MLS# 41116254Listed by: EXP REALTY OF CALIFORNIA - New
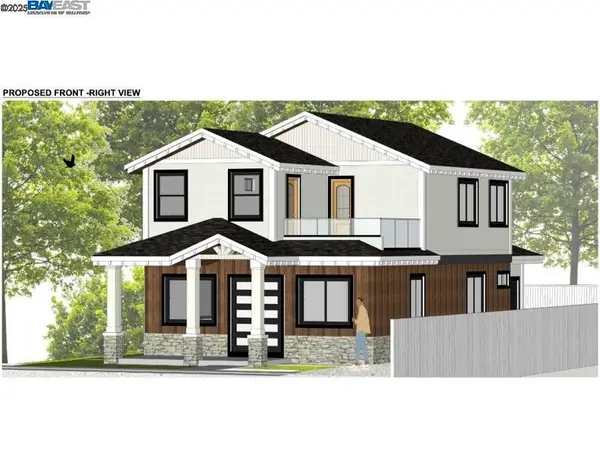 $825,000Active0.17 Acres
$825,000Active0.17 Acres0 N K Street, Livermore, CA 94550
MLS# 41116257Listed by: EXP REALTY OF CALIFORNIA - Open Sat, 12 to 4pmNew
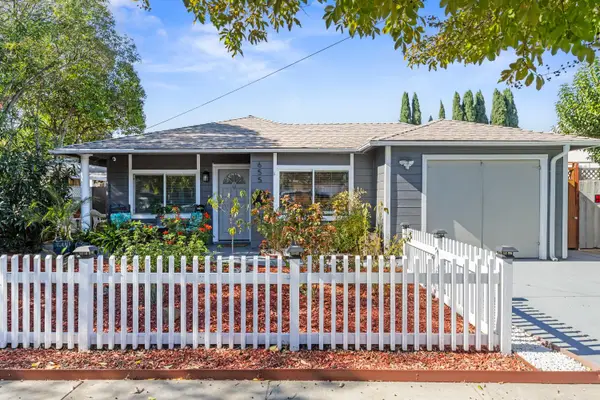 $799,999Active3 beds 1 baths836 sq. ft.
$799,999Active3 beds 1 baths836 sq. ft.655 James St, Livermore, CA 94551
MLS# 225138522Listed by: REALTY ONE GROUP ZOOM - Open Sun, 1 to 4pmNew
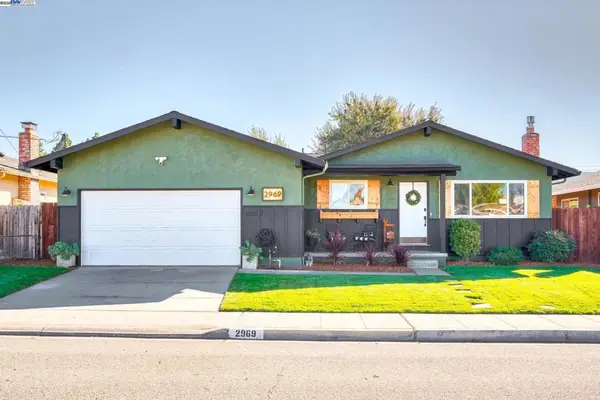 $999,000Active3 beds 2 baths1,552 sq. ft.
$999,000Active3 beds 2 baths1,552 sq. ft.2969 Cabrillo Ave, Livermore, CA 94550
MLS# 41116152Listed by: VINTAGE REAL ESTATE - New
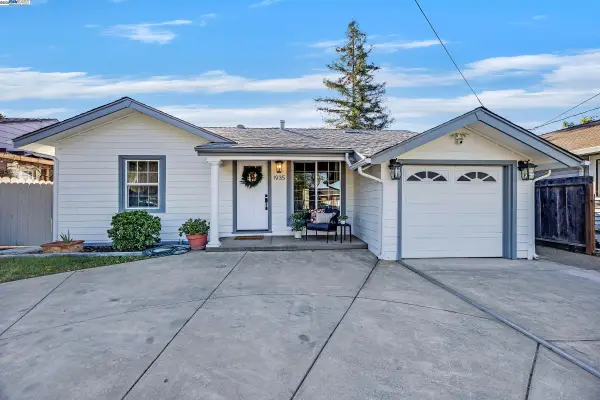 $875,000Active3 beds 2 baths1,185 sq. ft.
$875,000Active3 beds 2 baths1,185 sq. ft.1935 Pine St, Livermore, CA 94551
MLS# 41116120Listed by: COLDWELL BANKER REALTY - Open Sun, 1 to 4pmNew
 $1,024,999Active3 beds 2 baths1,120 sq. ft.
$1,024,999Active3 beds 2 baths1,120 sq. ft.1077 Aberdeen Ave, Livermore, CA 94550
MLS# 41116122Listed by: THE DELIMA GROUP INC - Open Sun, 1 to 4pmNew
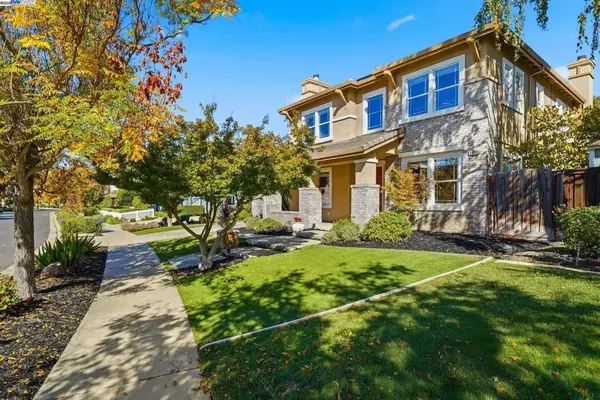 $2,098,000Active4 beds 3 baths2,834 sq. ft.
$2,098,000Active4 beds 3 baths2,834 sq. ft.1650 Vetta Dr, Livermore, CA 94550
MLS# 41116033Listed by: COMPASS
