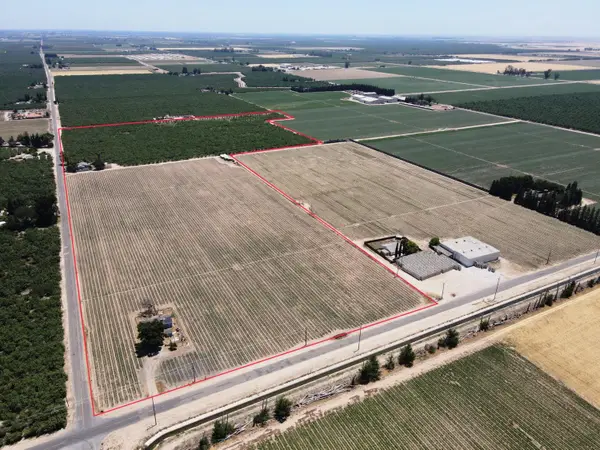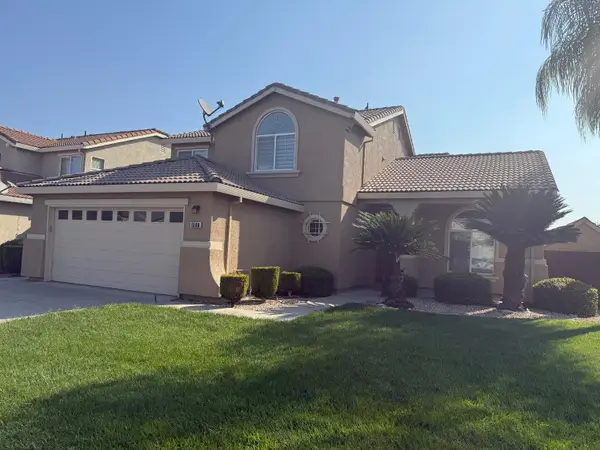1446 Pinot Drive, Livingston, CA 95334
Local realty services provided by:Better Homes and Gardens Real Estate Napolitano & Associates
1446 Pinot Drive,Livingston, CA 95334
$443,000
- 4 Beds
- 2 Baths
- 1,343 sq. ft.
- Single family
- Pending
Listed by:ranjeet singh
Office:keller williams property team
MLS#:MC25143779
Source:San Diego MLS via CRMLS
Price summary
- Price:$443,000
- Price per sq. ft.:$329.86
About this home
Welcome to this extraordinary, move-in-ready home where modern luxury meets everyday comfort. Thoughtfully redesigned with impeccable taste, this 4 bedroom, 2 bath residence offers a perfect blend of sophistication, function, and style. Step inside and be greeted by a bright, open-concept living space enhanced by designer finishes and warm wood-look flooring throughout. The heart of the home is the gourmet kitchen, featuring: Contemporary two-tone cabinetry, striking quartz waterfall countertops, and a modern sink equipped with a vegetable wash and small appliance rinse station. Enjoy cozy evenings by the sleek, modern fireplace, and admire the stunning invisible ceiling fans tucked within elegant chandeliersa perfect blend of form and function. Luxurious bathrooms boast spa-inspired upgrades, including a full-body wash panel in the shower, elevating your daily routine into a relaxing retreat. Every detail has been thoughtfully curated, including: brand-new appliances, new patio doors and window coverings, and new roof and fresh exterior paint. Outdoor Living at Its Best: Step into a backyard designed for both entertainment and relaxation. Enjoy: Low-maintenance synthetic grass in the backyard, expansive concrete areas for gatherings and activities, a dedicated vegetable garden to grow your own fresh produce, a utility shed for added storage and partially updated fencing for privacy and peace of mind. This home offers unbeatable conveniencejust minutes from highways, schools, parks, and local amenities. With its stylish design and thoughtful upgrades throughout, this home i
Contact an agent
Home facts
- Year built:1991
- Listing ID #:MC25143779
- Added:100 day(s) ago
- Updated:October 06, 2025 at 07:32 AM
Rooms and interior
- Bedrooms:4
- Total bathrooms:2
- Full bathrooms:2
- Living area:1,343 sq. ft.
Heating and cooling
- Cooling:Central Forced Air
- Heating:Forced Air Unit
Structure and exterior
- Year built:1991
- Building area:1,343 sq. ft.
Utilities
- Water:Public
- Sewer:Public Sewer
Finances and disclosures
- Price:$443,000
- Price per sq. ft.:$329.86
New listings near 1446 Pinot Drive
 $459,999Pending4 beds 2 baths1,870 sq. ft.
$459,999Pending4 beds 2 baths1,870 sq. ft.1168 Fernwood Way, Livingston, CA 95334
MLS# 225123901Listed by: KELLER WILLIAMS REALTY $369,901Active4 beds 2 baths1,344 sq. ft.
$369,901Active4 beds 2 baths1,344 sq. ft.1504 Willow Court, Livingston, CA 95334
MLS# MC25223964Listed by: CA REAL ESTATE SERVICES $575,000Active4 beds 3 baths2,443 sq. ft.
$575,000Active4 beds 3 baths2,443 sq. ft.2173 Kapreil Way, Livingston, CA 95334
MLS# 225124435Listed by: EXCEL REALTY INC. $299,000Active2 beds 1 baths1,000 sq. ft.
$299,000Active2 beds 1 baths1,000 sq. ft.826 1st Street, Livingston, CA 95334
MLS# 225122752Listed by: CENTURY 21 SELECT REAL ESTATE $999,999Active35.49 Acres
$999,999Active35.49 Acres14926 Peach Avenue, Livingston, CA 95334
MLS# 225122601Listed by: CA REAL ESTATE SERVICES INC. $875,000Active29.3 Acres
$875,000Active29.3 Acres14280 Westside Blvd, Livingston, CA 95334
MLS# 225122385Listed by: POWERHOUSE REALTY $380,000Active3 beds 2 baths1,203 sq. ft.
$380,000Active3 beds 2 baths1,203 sq. ft.2865 W Amber Ct, Livingston, CA 95334
MLS# 225122227Listed by: HOME CONNECT $1,460,000Pending4 beds 3 baths2,638 sq. ft.
$1,460,000Pending4 beds 3 baths2,638 sq. ft.14359 Sunset Drive, Livingston, CA 95334
MLS# 225121425Listed by: CENTURY 21 SELECT REAL ESTATE $1,365,000Active2 beds 2 baths1,333 sq. ft.
$1,365,000Active2 beds 2 baths1,333 sq. ft.14597 Sunset Drive, Livingston, CA 95334
MLS# 225121430Listed by: CENTURY 21 SELECT REAL ESTATE $499,999Pending4 beds 3 baths2,247 sq. ft.
$499,999Pending4 beds 3 baths2,247 sq. ft.1588 Pinecrest Drive, Livingston, CA 95334
MLS# 225118122Listed by: PMZ REAL ESTATE
