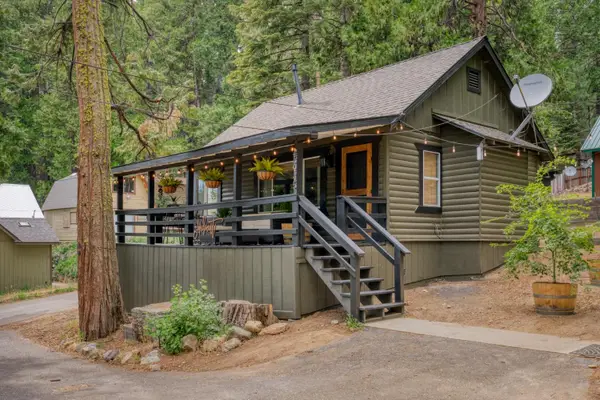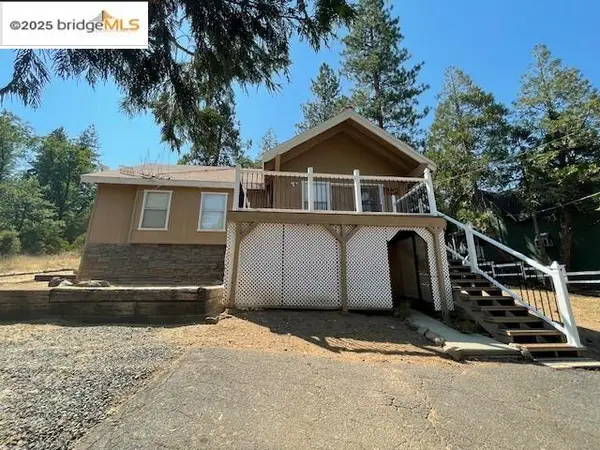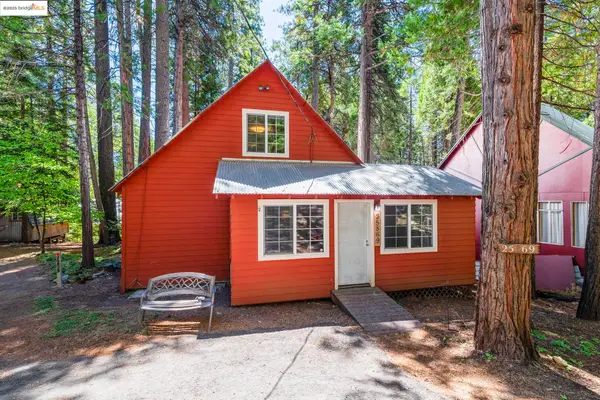22762 W Ellmaro, Long Barn, CA 95335
Local realty services provided by:Better Homes and Gardens Real Estate Royal & Associates
Listed by:aaron medeiros
Office:coldwell banker mother lode re
MLS#:41100261
Source:CA_BRIDGEMLS
Price summary
- Price:$237,500
- Price per sq. ft.:$232.84
About this home
A Charming Retreat on a Quiet Dead-End Street. This Cabin has been cared for, well maintained, and updated. Upgrades to this home include Milgard Vinyl windows, dishwasher, newer electric panel, newer roof, energy efficient Envi Wall heaters, and a combination washer/dryer. - Located on a peaceful dead-end street, this property is ideal for families, pet lovers, and anyone looking for a quiet getaway where kids and dogs can roam safely with no traffic to worry about. - Step inside and you’ll instantly feel the warmth of this lovingly maintained cabin. The open living space features rich wood paneling, a wood-burning stove, and modern comforts. A wall of Milgard vinyl windows invites natural light with desired forest views, and wall heaters keep things cozy year-round. - The heart of the home is the wraparound deck that feels like it's floating among the trees—a true sanctuary for morning coffee, sunset wine, or starlit conversations around the fire pit. And from the deck or the living room hall is a large mudroom/storage room and a woodshed right off the back deck. - Located just minutes from the historic Long Barn Lodge, a short drive from Pinecrest, Dodge Ridge Resort, and Twain Harte, gives you year round adventures. Come get away!
Contact an agent
Home facts
- Year built:1952
- Listing ID #:41100261
- Added:112 day(s) ago
- Updated:September 22, 2025 at 05:02 PM
Rooms and interior
- Bedrooms:3
- Total bathrooms:2
- Full bathrooms:1
- Living area:1,020 sq. ft.
Heating and cooling
- Cooling:Ceiling Fan(s)
- Heating:Fireplace(s), Propane
Structure and exterior
- Roof:Shingle
- Year built:1952
- Building area:1,020 sq. ft.
- Lot area:0.11 Acres
Utilities
- Sewer:Septic Tank
Finances and disclosures
- Price:$237,500
- Price per sq. ft.:$232.84
New listings near 22762 W Ellmaro
 $185,000Active2 beds 1 baths768 sq. ft.
$185,000Active2 beds 1 baths768 sq. ft.25755 Long Barn Sugar Pine Rd., Long Barn, CA 95335
MLS# 41111543Listed by: COLDWELL BANKER TWAIN HARTE RE $350,000Active3 beds 1 baths1,152 sq. ft.
$350,000Active3 beds 1 baths1,152 sq. ft.25295 Esther, Long Barn, CA 95335
MLS# 41111112Listed by: KW SIERRA FOOTHILLS $549,000Active4 beds 2 baths2,000 sq. ft.
$549,000Active4 beds 2 baths2,000 sq. ft.25941 Ellmaro, Long Barn, CA 95335
MLS# 225115395Listed by: 12 DOORS REAL ESTATE $435,000Active3 beds 3 baths1,940 sq. ft.
$435,000Active3 beds 3 baths1,940 sq. ft.25367 Rebekah, Long Barn, CA 95335
MLS# 41110027Listed by: RE/MAX GOLD $37,500Active0.18 Acres
$37,500Active0.18 Acres25476 Rebekah Rd, Long Barn, CA 95335
MLS# 41109941Listed by: CENTURY 21/WILDWOOD PROPERTIES $299,000Active2 beds 1 baths720 sq. ft.
$299,000Active2 beds 1 baths720 sq. ft.22162 Sarah Circle, Long Barn, CA 95335
MLS# 225112582Listed by: 12 DOORS REAL ESTATE $239,999Active3 beds 2 baths1,637 sq. ft.
$239,999Active3 beds 2 baths1,637 sq. ft.25186 Rebekah Rd, Long Barn, CA 95335
MLS# 41107935Listed by: CENTURY 21/WILDWOOD PROPERTIES $305,000Active3 beds 2 baths1,440 sq. ft.
$305,000Active3 beds 2 baths1,440 sq. ft.25869 Long Barn Sugar Pine Rd, Long Barn, CA 95335
MLS# 41107176Listed by: COLDWELL BANKER TWAIN HARTE RE $460,000Active3 beds 3 baths1,714 sq. ft.
$460,000Active3 beds 3 baths1,714 sq. ft.25195 Esther Ave, Long Barn, CA 95335
MLS# 41103862Listed by: COLDWELL BANKER MOTHER LODE RE $199,995Active1 beds 1 baths380 sq. ft.
$199,995Active1 beds 1 baths380 sq. ft.22742 Conifer Court, Long Barn, CA 95335
MLS# 41104215Listed by: COLDWELL BANKER TWAIN HARTE RE
