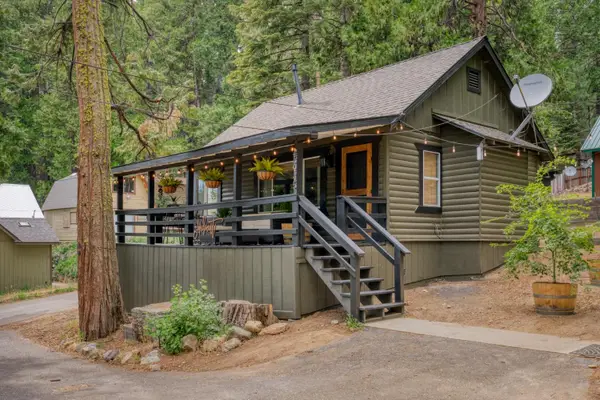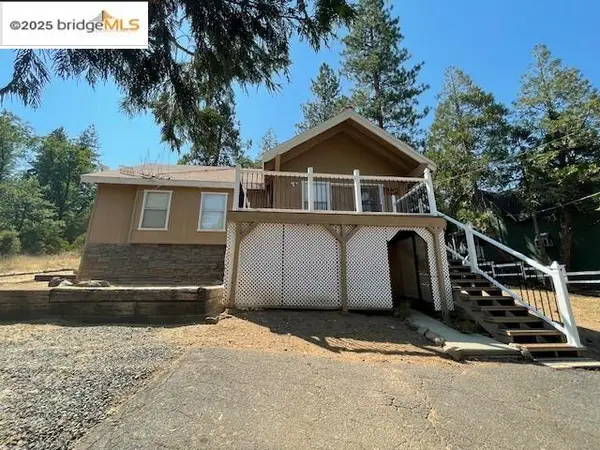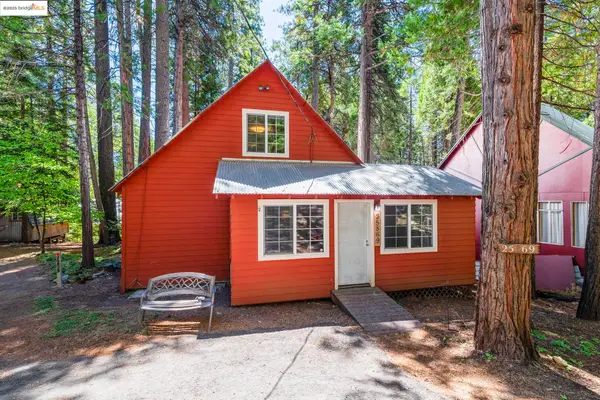29010 W Snowhite Ridge Drive, Long Barn, CA 95335
Local realty services provided by:Better Homes and Gardens Real Estate Everything Real Estate
29010 W Snowhite Ridge Drive,Long Barn, CA 95335
$360,000
- 3 Beds
- 2 Baths
- 1,524 sq. ft.
- Single family
- Pending
Listed by:christina o'neal
Office:roundabout real estate
MLS#:225064904
Source:MFMLS
Price summary
- Price:$360,000
- Price per sq. ft.:$236.22
About this home
Impeccable 1,524-sq-ft single-story mountain cabin on a peaceful 0.22-acre lot, 3 bedrooms, 2 full baths, and great-room concept with plenty of natural light. A brick-hearth wood-burning fireplace anchors the living space, while the entertainer-friendly kitchen boasts a four-seat dining bar, pantry, electric range/stove, refrigerator, disposal and newer dishwasher. Dual-pane windows, neutral carpet, ceiling fans, ample storage, and laundry closet with washer & dryer add comfort and convenience. The attached 2-car garage features a newer insulated overhead door and opener, and the flat driveway makes winter access easier. No need to worry about windy mountain access. This beautiful home is a short straight drive to the highway. Outside, a tranquil two-sided composite deck overlooks a grove of trees; perfect for sunrise coffee or starlit gatherings. Practical updates include newer septic leach lines, distribution box. House is all-electric. Sold fully furnished, this turn-key retreat works beautifully as a full-time residence, vacation getaway, or lucrative short-term rental. Minutes from Pinecrest Lake and Dodge Ridge, it puts year-round hiking, boating, and skiing at your doorstep move right in and start making memories.
Contact an agent
Home facts
- Year built:1984
- Listing ID #:225064904
- Added:121 day(s) ago
- Updated:October 01, 2025 at 07:18 AM
Rooms and interior
- Bedrooms:3
- Total bathrooms:2
- Full bathrooms:2
- Living area:1,524 sq. ft.
Heating and cooling
- Cooling:Ceiling Fan(s)
- Heating:Wood Stove
Structure and exterior
- Roof:Composition Shingle
- Year built:1984
- Building area:1,524 sq. ft.
- Lot area:0.22 Acres
Utilities
- Sewer:Septic System
Finances and disclosures
- Price:$360,000
- Price per sq. ft.:$236.22
New listings near 29010 W Snowhite Ridge Drive
- New
 $359,900Active3 beds 2 baths1,872 sq. ft.
$359,900Active3 beds 2 baths1,872 sq. ft.25481 David Dr, Long Barn, CA 95335
MLS# 41113210Listed by: CENTURY 21/WILDWOOD PROPERTIES - New
 $458,900Active4 beds 2 baths1,252 sq. ft.
$458,900Active4 beds 2 baths1,252 sq. ft.26131 Snow, LONG BARN, CA 95335
MLS# 41112992Listed by: FRIENDS REAL ESTATE SERVICES  $185,000Active2 beds 1 baths768 sq. ft.
$185,000Active2 beds 1 baths768 sq. ft.25755 Long Barn Sugar Pine Rd., Long Barn, CA 95335
MLS# 41111543Listed by: COLDWELL BANKER TWAIN HARTE RE $350,000Active3 beds 1 baths1,152 sq. ft.
$350,000Active3 beds 1 baths1,152 sq. ft.25295 Esther, Long Barn, CA 95335
MLS# 41111112Listed by: KW SIERRA FOOTHILLS $549,000Active4 beds 2 baths2,000 sq. ft.
$549,000Active4 beds 2 baths2,000 sq. ft.25941 Ellmaro, Long Barn, CA 95335
MLS# 225115395Listed by: 12 DOORS REAL ESTATE $435,000Active3 beds 3 baths1,940 sq. ft.
$435,000Active3 beds 3 baths1,940 sq. ft.25367 Rebekah, Long Barn, CA 95335
MLS# 41110027Listed by: RE/MAX GOLD $37,500Active0.18 Acres
$37,500Active0.18 Acres25476 Rebekah Rd, Long Barn, CA 95335
MLS# 41109941Listed by: CENTURY 21/WILDWOOD PROPERTIES $289,000Active2 beds 1 baths720 sq. ft.
$289,000Active2 beds 1 baths720 sq. ft.22162 Sarah Circle, Long Barn, CA 95335
MLS# 225112582Listed by: 12 DOORS REAL ESTATE $239,999Active3 beds 2 baths1,637 sq. ft.
$239,999Active3 beds 2 baths1,637 sq. ft.25186 Rebekah Rd, Long Barn, CA 95335
MLS# 41107935Listed by: CENTURY 21/WILDWOOD PROPERTIES $305,000Active3 beds 2 baths1,440 sq. ft.
$305,000Active3 beds 2 baths1,440 sq. ft.25869 Long Barn Sugar Pine Rd, Long Barn, CA 95335
MLS# 41107176Listed by: COLDWELL BANKER TWAIN HARTE RE
