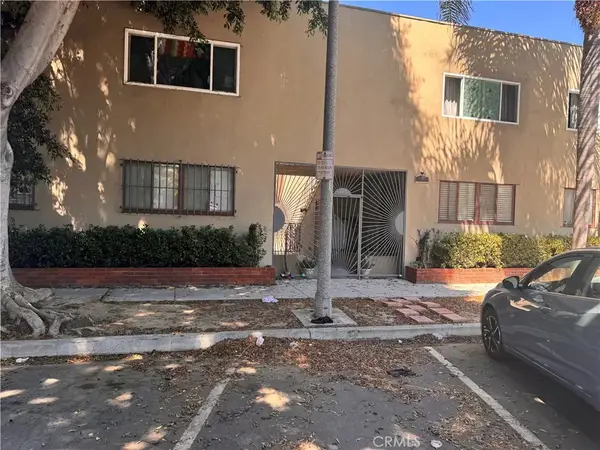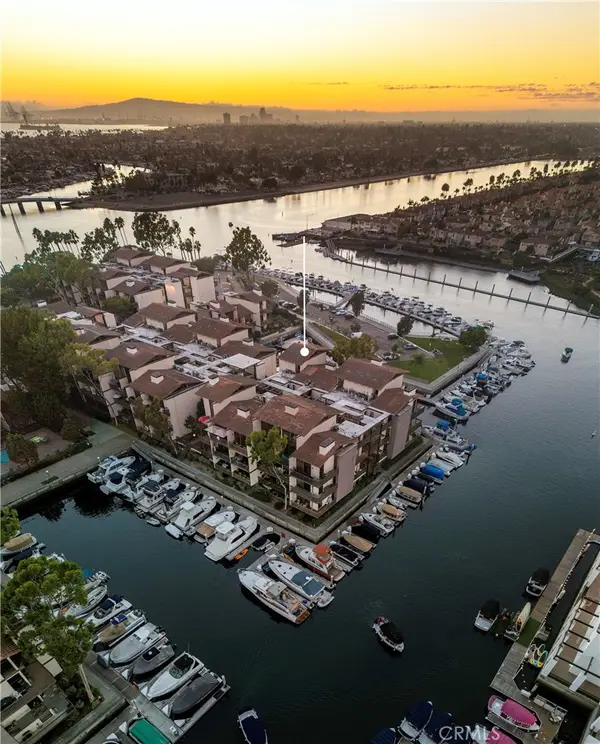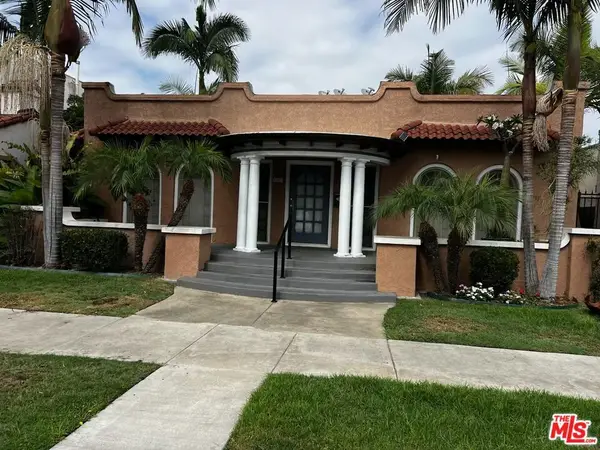11 La Linda Drive, Long Beach, CA 90807
Local realty services provided by:Better Homes and Gardens Real Estate Royal & Associates
11 La Linda Drive,Long Beach, CA 90807
$5,700,000
- 8 Beds
- 7 Baths
- 8,241 sq. ft.
- Single family
- Active
Listed by:blake nicolai
Office:re/max r. e. specialists
MLS#:CRPW25115264
Source:CAMAXMLS
Price summary
- Price:$5,700,000
- Price per sq. ft.:$691.66
- Monthly HOA dues:$75
About this home
The Bixby Ranch House | Coxhead & Coxhead, Architects | 1887 - 1890 --- Perched at the highest point in Bixby Knolls, the iconic Bixby Ranch House stands as one of Southern California’s most remarkable examples of Shingle Style architecture. Commissioned by George H. Bixby—eldest son of Long Beach’s founding family—and his wife Amelia, this architectural treasure was designed by esteemed English architects Ernest and Almeric Coxhead. Completed in 1890 after three years of meticulous construction, the home originally served as both the Bixby Family residence and the headquarters for their expansive ranching and real estate ventures. Wrapped entirely in hand-laid cedar shingles with gracefully flared rooflines, this three-story masterpiece blends timeless design with commanding presence. Inside, the grand entry hall boasts soaring ceilings and flows seamlessly into a series of dramatic, light-filled living spaces. The formal living and family rooms each feature impressive fireplaces and oversized leaded glass bay windows, bathing the interiors in natural light. The richly detailed billiard room is a showpiece in itself, with imported quarter-sawn White Oak coffered ceilings, custom cabinetry, a stately Emerald Green marble fireplace, and period lighting that exudes old-worl
Contact an agent
Home facts
- Year built:1890
- Listing ID #:CRPW25115264
- Added:130 day(s) ago
- Updated:September 30, 2025 at 09:49 PM
Rooms and interior
- Bedrooms:8
- Total bathrooms:7
- Full bathrooms:4
- Living area:8,241 sq. ft.
Heating and cooling
- Cooling:Central Air
- Heating:Central
Structure and exterior
- Roof:Shake, Shingle
- Year built:1890
- Building area:8,241 sq. ft.
- Lot area:0.7 Acres
Utilities
- Water:Public
Finances and disclosures
- Price:$5,700,000
- Price per sq. ft.:$691.66
New listings near 11 La Linda Drive
- New
 $485,000Active2 beds 2 baths930 sq. ft.
$485,000Active2 beds 2 baths930 sq. ft.3401 Wilton Street, Long Beach, CA 90804
MLS# SR25229163Listed by: ROA CALIFORNIA INC. - New
 $1,395,000Active2 beds 2 baths1,550 sq. ft.
$1,395,000Active2 beds 2 baths1,550 sq. ft.5327 Marina Pacifica Drive North #Key 19, Long Beach, CA 90803
MLS# OC25227752Listed by: PACIFIC SOTHEBY'S INT'L REALTY - New
 $275,000Active1 beds 1 baths713 sq. ft.
$275,000Active1 beds 1 baths713 sq. ft.925 E Appleton Street #4, Long Beach, CA 90802
MLS# PW25228726Listed by: EXP REALTY OF CALIFORNIA INC - New
 $2,795,000Active-- beds -- baths10,464 sq. ft.
$2,795,000Active-- beds -- baths10,464 sq. ft.721 E 7th, Long Beach, CA 90813
MLS# PW25229051Listed by: KELLER WILLIAMS REALTY DOWNEY - New
 $1,395,000Active2 beds 2 baths1,550 sq. ft.
$1,395,000Active2 beds 2 baths1,550 sq. ft.5327 Marina Pacifica Drive #Key 19, Long Beach, CA 90803
MLS# OC25227752Listed by: PACIFIC SOTHEBY'S INT'L REALTY - New
 $275,000Active1 beds 1 baths713 sq. ft.
$275,000Active1 beds 1 baths713 sq. ft.925 Appleton Street #4, Long Beach, CA 90802
MLS# PW25228726Listed by: EXP REALTY OF CALIFORNIA INC - New
 $1,395,000Active2 beds 2 baths1,550 sq. ft.
$1,395,000Active2 beds 2 baths1,550 sq. ft.5327 Marina Pacifica Drive N #Key 19, Long Beach, CA 90803
MLS# OC25227752Listed by: PACIFIC SOTHEBY'S INT'L REALTY - New
 $3,215,000Active12 beds 8 baths4,971 sq. ft.
$3,215,000Active12 beds 8 baths4,971 sq. ft.1605 E 1st Street, Long Beach, CA 90802
MLS# 25588185Listed by: PLATINUM STAR PROPERTIES - New
 $3,215,000Active12 beds 8 baths4,971 sq. ft.
$3,215,000Active12 beds 8 baths4,971 sq. ft.1605 E 1st Street, Long Beach, CA 90802
MLS# 25588185Listed by: PLATINUM STAR PROPERTIES  $550,000Active2 beds 2 baths1,073 sq. ft.
$550,000Active2 beds 2 baths1,073 sq. ft.640 W 4th Street #205, Long Beach, CA 90802
MLS# 225074200Listed by: WAHLUND & CO REALTY GROUP
