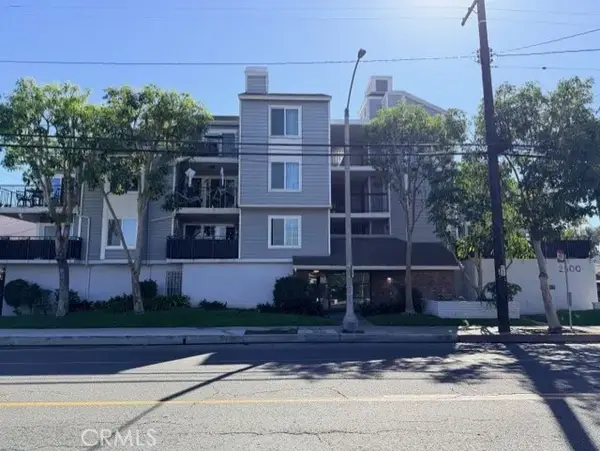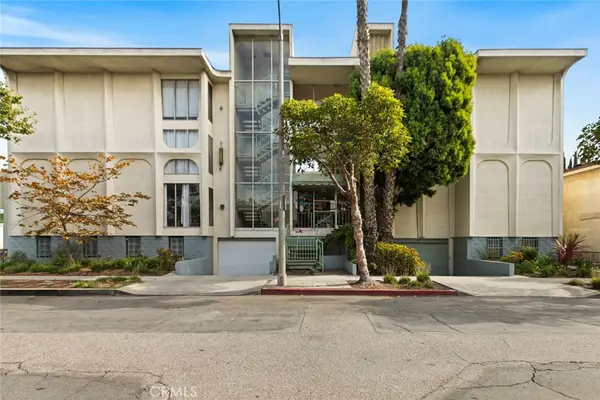3140 San Anseline, Long Beach, CA 90808
Local realty services provided by:Better Homes and Gardens Real Estate Royal & Associates
3140 San Anseline,Long Beach, CA 90808
$1,150,000
- 3 Beds
- 2 Baths
- 1,680 sq. ft.
- Single family
- Pending
Listed by: russ caldarella
Office: first team real estate
MLS#:CRPW25241193
Source:CAMAXMLS
Price summary
- Price:$1,150,000
- Price per sq. ft.:$684.52
About this home
This beautiful remodeled South of Conant large corner lot home has great curb appeal with smooth cats eye stucco, cement board siding, paver walkway , front porch and driveway. Formal living room & dining area with lots of natural light. Updated open kitchen with Corian counter tops, Built-in appliances, lots of cabinet space with pullout drawers & bar top counter. Family room with fireplace, dining area & back yard and garage access. Large master bedroom with remodeled 3/4 bath with tiled vanity, shower & floor. 2 bedrooms with nice size closets with mirrored sliders. Engineered hardwood floors throughout. Private lush back yard with large patio area, separate side yard with possible boat or RV parking & block fence. 2 car attached garage with opener & direct house access, laundry hookups (Gas or 220). Central heating & a/c. Double pane windows & slider. Copper plumbing. All cast iron drain lines replace to main sewer line with High-Density Polyethylene plastic pipe.
Contact an agent
Home facts
- Year built:1951
- Listing ID #:CRPW25241193
- Added:26 day(s) ago
- Updated:November 15, 2025 at 04:36 AM
Rooms and interior
- Bedrooms:3
- Total bathrooms:2
- Full bathrooms:1
- Living area:1,680 sq. ft.
Heating and cooling
- Cooling:Ceiling Fan(s), Central Air
- Heating:Central, Natural Gas
Structure and exterior
- Roof:Composition
- Year built:1951
- Building area:1,680 sq. ft.
- Lot area:0.16 Acres
Utilities
- Water:Public
Finances and disclosures
- Price:$1,150,000
- Price per sq. ft.:$684.52
New listings near 3140 San Anseline
- New
 $485,000Active2 beds 1 baths871 sq. ft.
$485,000Active2 beds 1 baths871 sq. ft.1237 E 6th Street #110, Long Beach, CA 90802
MLS# PW25258956Listed by: DUNFEE REAL ESTATE SERVICES - Open Sun, 11 to 3amNew
 $1,090,000Active3 beds 2 baths1,227 sq. ft.
$1,090,000Active3 beds 2 baths1,227 sq. ft.2615 Petaluma, Long Beach, CA 90815
MLS# OC25260801Listed by: HALEY ENTERPRISES INC - New
 $1,200,000Active3 beds 2 baths1,577 sq. ft.
$1,200,000Active3 beds 2 baths1,577 sq. ft.2870 Albury, Long Beach, CA 90815
MLS# PW25259514Listed by: KELLER WILLIAMS COASTAL PROP.  $689,000Active2 beds 2 baths1,098 sq. ft.
$689,000Active2 beds 2 baths1,098 sq. ft.2500 E 4th Street #203, Long Beach, CA 90814
MLS# OC25249214Listed by: SURTERRE PROPERTIES INC- New
 $4,750,000Active7 beds 25 baths14,055 sq. ft.
$4,750,000Active7 beds 25 baths14,055 sq. ft.330 Cedar Avenue, Long Beach, CA 90802
MLS# 25618923Listed by: THE AGENCY - Open Sun, 1 to 4pmNew
 $649,000Active2 beds 2 baths1,018 sq. ft.
$649,000Active2 beds 2 baths1,018 sq. ft.334 Gladys Avenue #305, Long Beach, CA 90814
MLS# PW25260151Listed by: ONTRAK REAL ESTATE - New
 $809,000Active-- beds -- baths
$809,000Active-- beds -- baths224 14th Street, Long Beach, CA 90813
MLS# CV25253608Listed by: HOMEQUEST REAL ESTATE - New
 $785,000Active-- beds -- baths
$785,000Active-- beds -- baths57 Arbor, Long Beach, CA 90805
MLS# NP25257721Listed by: BERKSHIRE HATHAWAY HOMESERVICE - New
 $1,990,000Active-- beds -- baths
$1,990,000Active-- beds -- baths3025 Theresa, Long Beach, CA 90814
MLS# OC25256259Listed by: ASSOCIATED REALTORS - New
 $1,675,000Active-- beds -- baths
$1,675,000Active-- beds -- baths308 Coronado Avenue, Long Beach, CA 90814
MLS# PW25257305Listed by: HOYT REAL ESTATE, INC.
