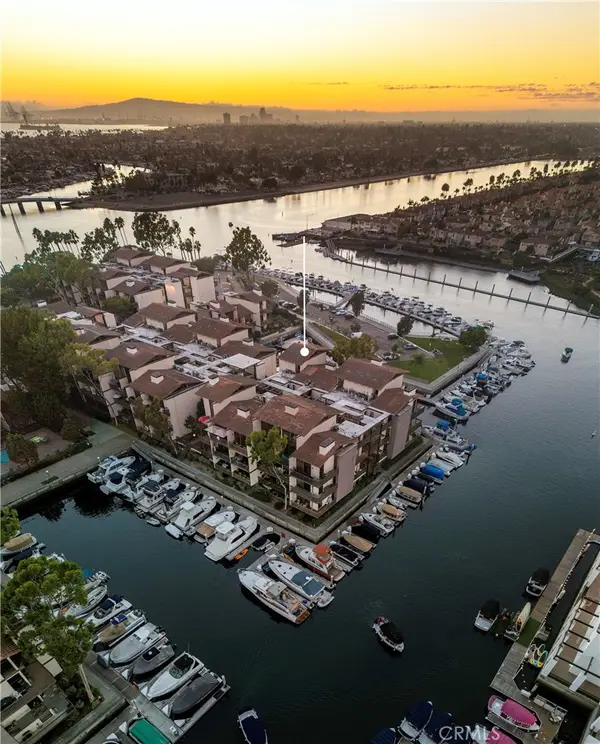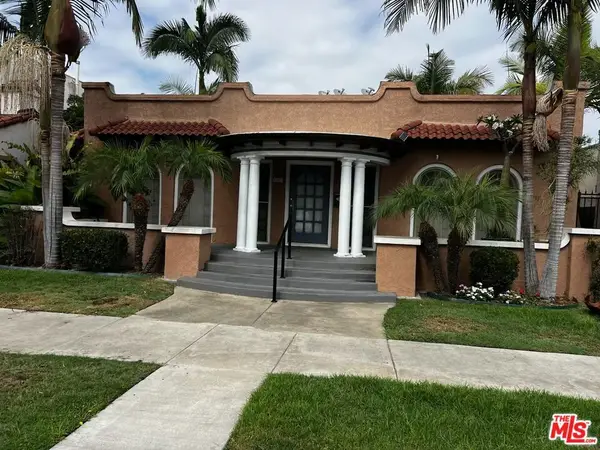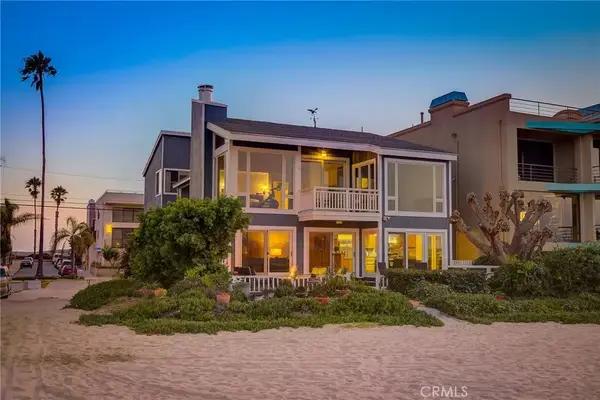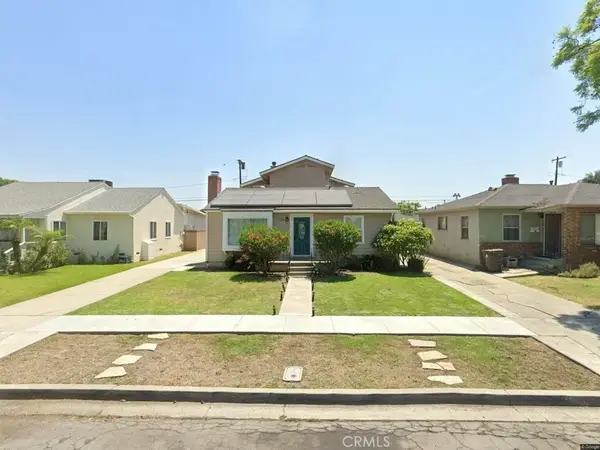57 Savona Walk, Long Beach, CA 90803
Local realty services provided by:Better Homes and Gardens Real Estate Haven Properties
Listed by:tim smith
Office:coldwell banker realty
MLS#:NP25179096
Source:CRMLS
Sorry, we are unable to map this address
Price summary
- Price:$2,915,000
About this home
Located in the heart of Naples Island's prestigious Estate Section, known for its wide streets and proximity to the water's edge, this custom beach-chic residence was designed by renowned local architect Jeff Jeannette and built in 2011 with beauty, function and sustainability in mind. Blending thoughtful architecture with refined craftsmanship, the home offers an elegant yet relaxed coastal lifestyle. From the elevated front patio through the formal entry, an effortless open floor plan unfolds. In the chef's kitchen, quartz countertops, an induction cooktop, convection ovens, high-end appliances, custom cabinetry, and a large center island flow naturally into the formal dining area with rich built-in cabinetry and designer lighting. French doors open to a serene rear patio, perfect for relaxing, barbecues or al fresco dining. A formal living room transforms into a home theater with a drop-down projector, screen, and surround sound. Completing the main level are a full bath and a bright, versatile room-ideal as a bedroom, office, or its current use as a billiards room. Oak floors, coffered ceilings, crown molding, and custom paint add to the coastal charm. Upstairs, four spacious bedrooms surround a central landing with a reading nook. The primary suite serves as a private retreat with high ceilings, custom cabinetry, a walk-through closet, and a private balcony. Its spa-like bath features a soaking tub, walk-in shower, and dual vanities. Three additional bedrooms each offer unique features-one en suite, one with a balcony-and all with warm, quiet comfort. A soundproof upstairs laundry room adds convenience. Eco-conscious systems elevate comfort without compromising style, including solar power, recirculating HVAC, a central HEPA air filtration system, high efficiency water heater with circulating pump, and a water saving greywater system. An oversized garage offers an EV charger, built-in storage, and epoxy flooring. Enjoy the best of the Naples lifestyle with close proximity to yacht clubs, award-winning restaurants, recreational amenities, and top-rated schools.
Contact an agent
Home facts
- Year built:2011
- Listing ID #:NP25179096
- Added:228 day(s) ago
- Updated:September 30, 2025 at 08:22 PM
Rooms and interior
- Bedrooms:5
- Total bathrooms:4
- Full bathrooms:4
Heating and cooling
- Cooling:Central Air, Dual, Electric, Heat Pump, Zoned
- Heating:Central Furnace, Electric, Forced Air, Heat Pump, Solar, Zoned
Structure and exterior
- Roof:Composition
- Year built:2011
Schools
- High school:Wilson
- Middle school:Rogers
- Elementary school:Naples Bayside
Utilities
- Water:Public, Water Available, Water Connected
- Sewer:Public Sewer, Sewer Available, Sewer Connected
Finances and disclosures
- Price:$2,915,000
New listings near 57 Savona Walk
- New
 $1,395,000Active2 beds 2 baths1,550 sq. ft.
$1,395,000Active2 beds 2 baths1,550 sq. ft.5327 Marina Pacifica Drive #Key 19, Long Beach, CA 90803
MLS# OC25227752Listed by: PACIFIC SOTHEBY'S INT'L REALTY - New
 $275,000Active1 beds 1 baths713 sq. ft.
$275,000Active1 beds 1 baths713 sq. ft.925 Appleton Street #4, Long Beach, CA 90802
MLS# PW25228726Listed by: EXP REALTY OF CALIFORNIA INC - New
 $1,395,000Active2 beds 2 baths1,550 sq. ft.
$1,395,000Active2 beds 2 baths1,550 sq. ft.5327 Marina Pacifica Drive N #Key 19, Long Beach, CA 90803
MLS# OC25227752Listed by: PACIFIC SOTHEBY'S INT'L REALTY - New
 $3,215,000Active12 beds 8 baths4,971 sq. ft.
$3,215,000Active12 beds 8 baths4,971 sq. ft.1605 E 1st Street, Long Beach, CA 90802
MLS# 25588185Listed by: PLATINUM STAR PROPERTIES - New
 $3,215,000Active12 beds 8 baths4,971 sq. ft.
$3,215,000Active12 beds 8 baths4,971 sq. ft.1605 E 1st Street, Long Beach, CA 90802
MLS# 25588185Listed by: PLATINUM STAR PROPERTIES  $550,000Active2 beds 2 baths1,073 sq. ft.
$550,000Active2 beds 2 baths1,073 sq. ft.640 W 4th Street #205, Long Beach, CA 90802
MLS# 225074200Listed by: WAHLUND & CO REALTY GROUP- New
 $4,495,000Active8 beds 6 baths4,529 sq. ft.
$4,495,000Active8 beds 6 baths4,529 sq. ft.6819 E Ocean Boulevard, Long Beach, CA 90803
MLS# OC25225020Listed by: PACIFIC SOTHEBY'S INT'L REALTY - New
 $1,699,000Active4 beds 4 baths1,921 sq. ft.
$1,699,000Active4 beds 4 baths1,921 sq. ft.3900 Myrtle Avenue, Long Beach, CA 90807
MLS# PW25224715Listed by: TEAM FASNACHT REALTY - New
 $1,200,000Active3 beds 3 baths2,065 sq. ft.
$1,200,000Active3 beds 3 baths2,065 sq. ft.1124 E Ridgewood, Long Beach, CA 90807
MLS# DW25228326Listed by: EXP REALTY OF GREATER L.A - New
 $1,995,000Active5 beds 4 baths3,023 sq. ft.
$1,995,000Active5 beds 4 baths3,023 sq. ft.4225 Myrtle Avenue, Long Beach, CA 90807
MLS# OC25227970Listed by: KASE REAL ESTATE
