26545 Purissima Road, Los Altos Hills, CA 94022
Local realty services provided by:Better Homes and Gardens Real Estate Reliance Partners
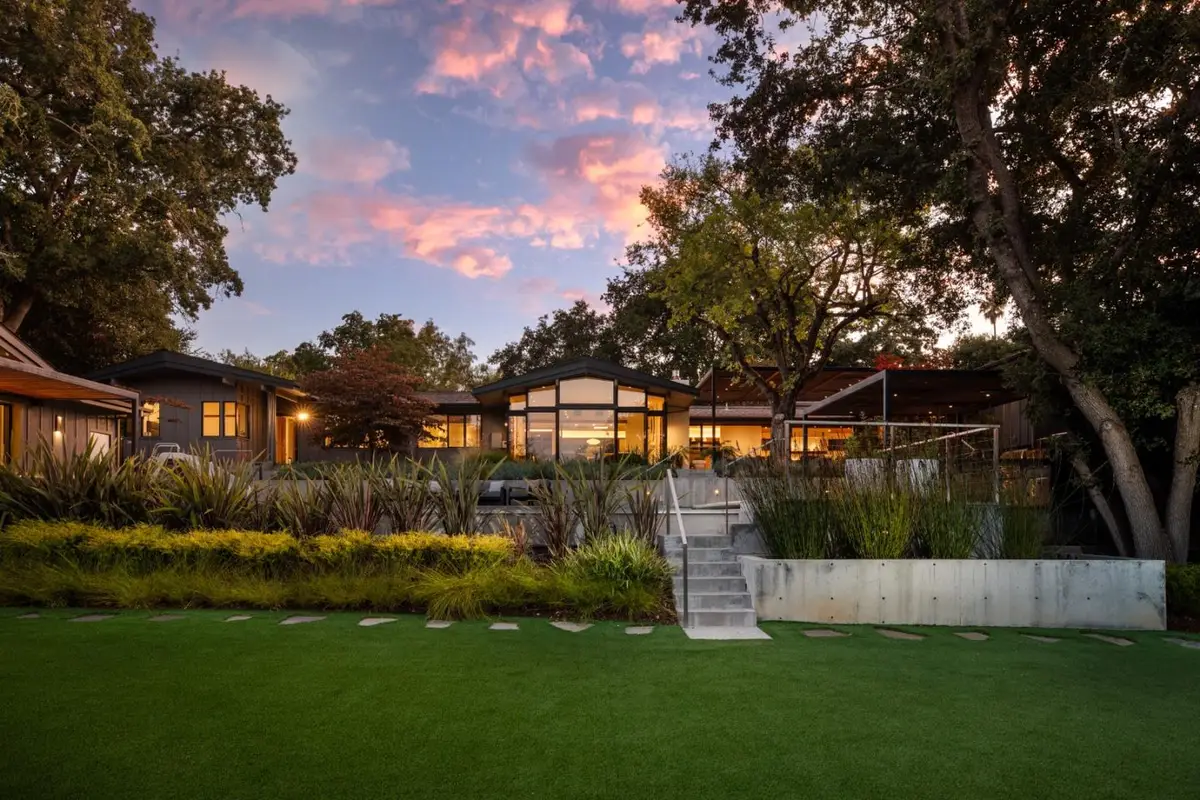
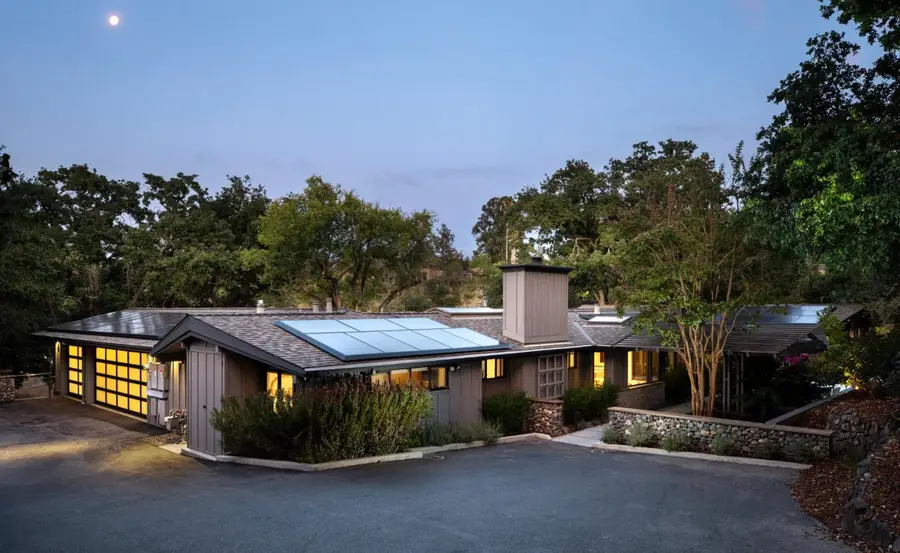
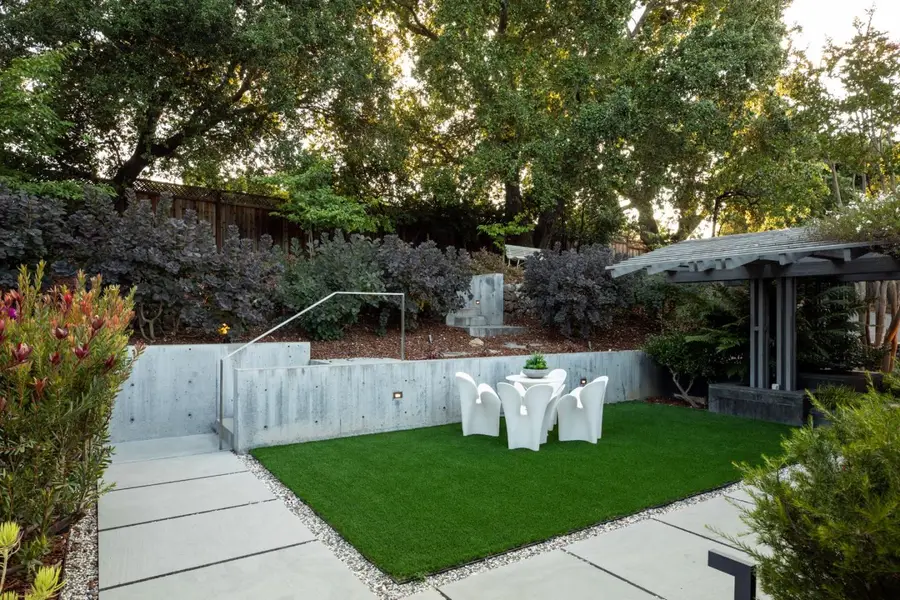
Listed by:nicholas french
Office:christie's international real estate sereno
MLS#:ML82018820
Source:CAMAXMLS
Price summary
- Price:$7,995,000
- Price per sq. ft.:$2,119
About this home
Welcome to your Frank Lloyd Wright inspired home situated amongst mature landscaping & grounds deliberately designed by esteemed landscape architect,Joni Janecki.Effectively built in 1990,it has been substantially updated & expanded from its original mid-century influences including a multitude of smart home features & high-end finishes throughout.Boasting over 4,200 square feet (including 435sf guest house),your single level,California-style home offers a true indoor/outdoor experience with flowing space from almost every room & substantial glass throughout including Fleetwood door systems bringing the landscape into the living space.Offering both radiant & central heating & air-conditioning,you will enjoy comfortable living starting from the floor upfrom the wide plank white oak flooring,to the level 5 walls & custom lighting throughout,your 5 bedroom plus office & 3.5 bathrooms has a sensible floor plan whether for everyday family living or entertaining.Curated finishes including imported tiles & high-end fixtures enhance the bathrooms and kitchen.Control your home functions from your phoneclimate,shades,music,lighting, pool,landscaping,cameras & security, just say it & your smart home takes it from there.Top Palo Alto schools with Gardner Bullis Elementary option.
Contact an agent
Home facts
- Year built:1955
- Listing Id #:ML82018820
- Added:2 day(s) ago
- Updated:August 23, 2025 at 08:10 PM
Rooms and interior
- Bedrooms:5
- Total bathrooms:5
- Full bathrooms:4
- Living area:3,773 sq. ft.
Heating and cooling
- Cooling:Central Air
- Heating:Forced Air, Heat Pump, Radiant, Solar, Zoned
Structure and exterior
- Roof:Composition Shingles
- Year built:1955
- Building area:3,773 sq. ft.
- Lot area:1.01 Acres
Utilities
- Water:Public
Finances and disclosures
- Price:$7,995,000
- Price per sq. ft.:$2,119
New listings near 26545 Purissima Road
- New
 $8,250,000Active4 beds 5 baths4,310 sq. ft.
$8,250,000Active4 beds 5 baths4,310 sq. ft.13801 Templeton Place, LOS ALTOS HILLS, CA 94022
MLS# 82018561Listed by: THE AGENCY - New
 $15,900,000Active6 beds 9 baths11,206 sq. ft.
$15,900,000Active6 beds 9 baths11,206 sq. ft.25751 Elena Road, Los Altos Hills, CA 94022
MLS# ML81965210Listed by: GOLDEN GATE SOTHEBY'S INTERNATIONAL REALTY  $14,998,000Pending5 beds 8 baths9,192 sq. ft.
$14,998,000Pending5 beds 8 baths9,192 sq. ft.25893 W Fremont Road, Los Altos, CA 94022
MLS# ML82018580Listed by: COMPASS- New
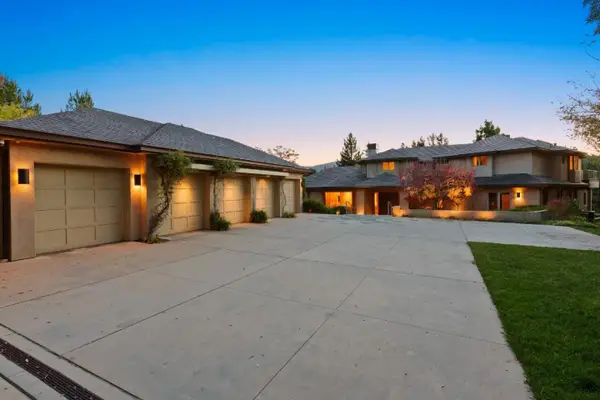 $11,800,000Active5 beds 7 baths8,803 sq. ft.
$11,800,000Active5 beds 7 baths8,803 sq. ft.26140 Rancho Manuella Lane, Los Altos Hills, CA 94022
MLS# ML82011995Listed by: GOLDEN GATE SOTHEBY'S INTERNATIONAL REALTY - Open Sun, 1 to 4pmNew
 $8,250,000Active4 beds 5 baths4,310 sq. ft.
$8,250,000Active4 beds 5 baths4,310 sq. ft.13801 Templeton Place, Los Altos Hills, CA 94022
MLS# ML82018561Listed by: THE AGENCY  $5,850,000Pending5 beds 4 baths3,234 sq. ft.
$5,850,000Pending5 beds 4 baths3,234 sq. ft.14228 Amherst Court, Los Altos Hills, CA 94022
MLS# ML82018105Listed by: GOLDEN GATE SOTHEBY'S INTERNATIONAL REALTY $4,988,000Pending4 beds 4 baths3,826 sq. ft.
$4,988,000Pending4 beds 4 baths3,826 sq. ft.25850 Vinedo Lane, Los Altos Hills, CA 94022
MLS# ML82017984Listed by: COMPASS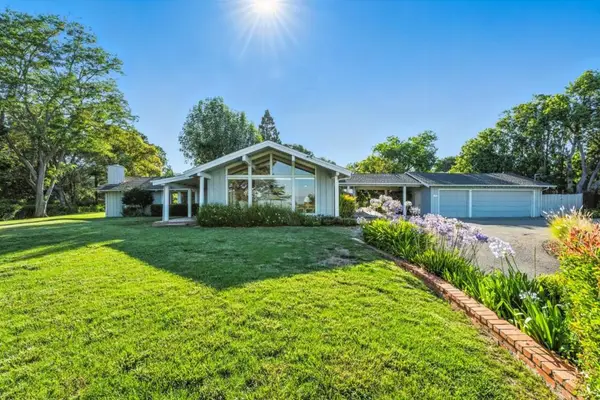 $4,988,000Pending4 beds 4 baths3,826 sq. ft.
$4,988,000Pending4 beds 4 baths3,826 sq. ft.25850 Vinedo Lane, Los Altos Hills, CA 94022
MLS# ML82017984Listed by: COMPASS $4,198,000Active4 beds 3 baths2,975 sq. ft.
$4,198,000Active4 beds 3 baths2,975 sq. ft.12750 Canario Way, Los Altos Hills, CA 94022
MLS# ML82017084Listed by: BERKSHIRE HATHAWAY HOMESERVICES DRYSDALEPROPERTIES
