10500 Creston Drive, Los Altos, CA 94024
Local realty services provided by:Better Homes and Gardens Real Estate Reliance Partners
10500 Creston Drive,Los Altos, CA 94024
$4,350,000
- 4 Beds
- 4 Baths
- 3,315 sq. ft.
- Single family
- Pending
Listed by:andy tse
Office:intero real estate services
MLS#:ML82019050
Source:CAMAXMLS
Price summary
- Price:$4,350,000
- Price per sq. ft.:$1,312.22
About this home
Welcome home to 10500 Creston Dr! Nestled in a serene Los Altos neighborhood, this luxurious, expansive home blends modern elegance with timeless charm on a generous 13,860 SF lot. Renovated in 2007 and 2024 with permits, it showcases a gourmet kitchen with high-end Thermador appliances, luxury quartz countertops, stylish white oak flooring, and a spacious island with sink and seating. Two primary suites, including an upstairs retreat with a private balcony overlooking the backyard and mountain views, plus a large den for family recreation, make it ideal for multigenerational living. Open living and dining areas with elegant bamboo floors flow seamlessly to a park-like backyard featuring a sparkling pool, covered patio, a cozy treehouse, and a hammock for serene afternoons by the creek. A koi tank and fresh landscaping enhance curb appeal, while modern upgrades include new HVAC with Nest, water heater, and security cameras. Award-winning Stevens Creek Elementary, Kennedy Middle, and Monta Vista High. Convenient to Apple, Google, Nvidia, Hwy 280/85, parks, library, cafe, grocery stores, shopping, and various choices of dining.
Contact an agent
Home facts
- Year built:1955
- Listing ID #:ML82019050
- Added:47 day(s) ago
- Updated:October 09, 2025 at 07:16 AM
Rooms and interior
- Bedrooms:4
- Total bathrooms:4
- Full bathrooms:3
- Living area:3,315 sq. ft.
Heating and cooling
- Cooling:Ceiling Fan(s), Central Air
- Heating:Forced Air
Structure and exterior
- Roof:Composition Shingles
- Year built:1955
- Building area:3,315 sq. ft.
- Lot area:0.32 Acres
Utilities
- Water:Public
Finances and disclosures
- Price:$4,350,000
- Price per sq. ft.:$1,312.22
New listings near 10500 Creston Drive
- New
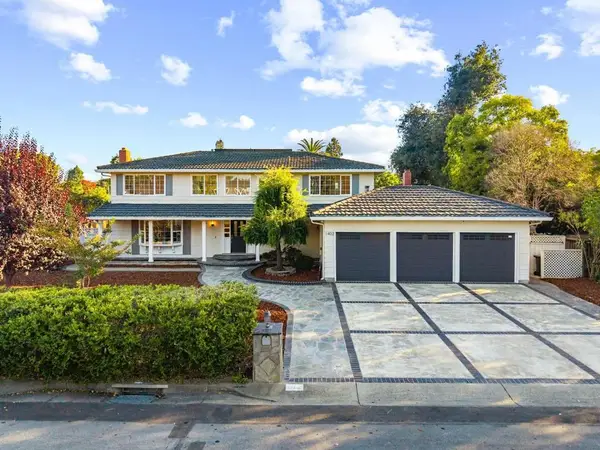 $4,498,000Active6 beds 3 baths2,915 sq. ft.
$4,498,000Active6 beds 3 baths2,915 sq. ft.1402 Oak Avenue, Los Altos, CA 94024
MLS# ML82024222Listed by: RAINMAKER REAL ESTATE - New
 $4,498,000Active6 beds 3 baths2,915 sq. ft.
$4,498,000Active6 beds 3 baths2,915 sq. ft.1402 Oak Avenue, Los Altos, CA 94024
MLS# ML82024222Listed by: RAINMAKER REAL ESTATE - New
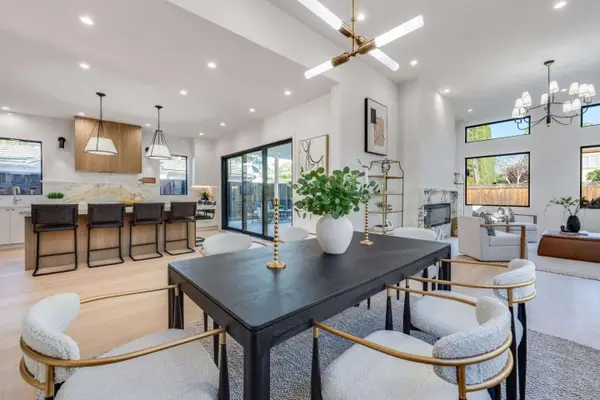 $3,688,000Active5 beds 5 baths3,225 sq. ft.
$3,688,000Active5 beds 5 baths3,225 sq. ft.3363 Grant Road, Mountain View, CA 94040
MLS# ML82024157Listed by: COMPASS 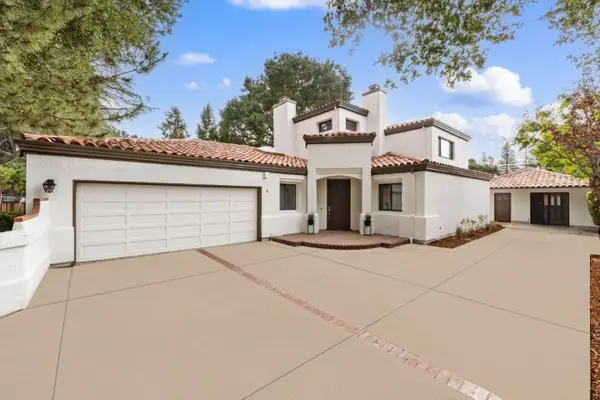 $4,950,000Pending3 beds 3 baths3,150 sq. ft.
$4,950,000Pending3 beds 3 baths3,150 sq. ft.704 Catalina Way, Los Altos, CA 94022
MLS# ML82023621Listed by: KW BAY AREA ESTATES- New
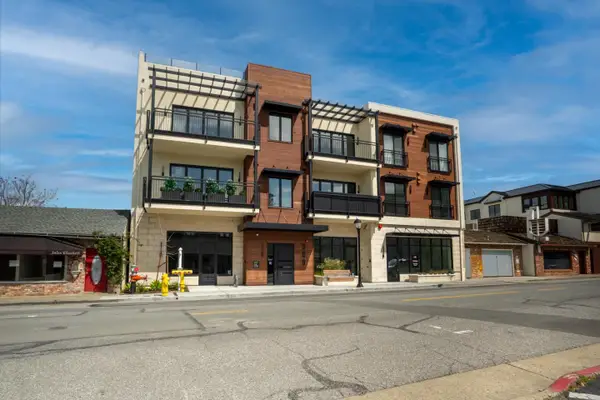 $1,795,000Active2 beds 3 baths1,332 sq. ft.
$1,795,000Active2 beds 3 baths1,332 sq. ft.389 1st Street #14, Los Altos, CA 94022
MLS# ML82023560Listed by: INTERO REAL ESTATE SERVICES - New
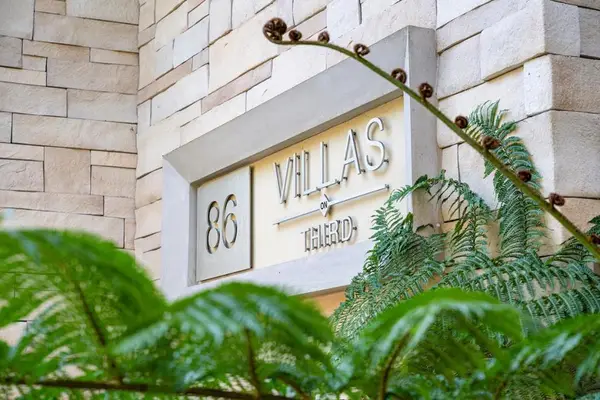 $2,795,000Active3 beds 2 baths1,440 sq. ft.
$2,795,000Active3 beds 2 baths1,440 sq. ft.86 3rd Street #203, Los Altos, CA 94022
MLS# ML82022677Listed by: COLDWELL BANKER REALTY - New
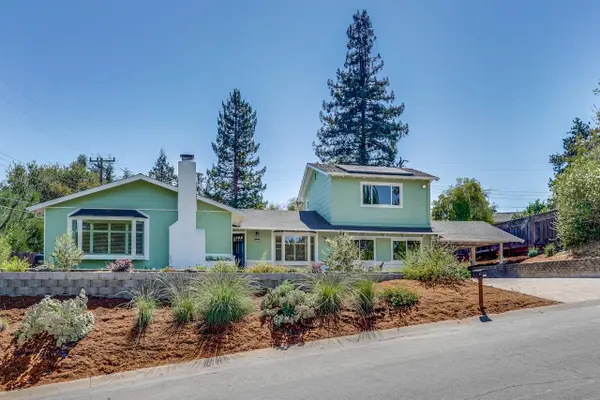 $4,100,000Active5 beds 3 baths2,652 sq. ft.
$4,100,000Active5 beds 3 baths2,652 sq. ft.1590 Vineyard Drive, Los Altos, CA 94024
MLS# ML82023545Listed by: ACTION PROPERTIES INC - New
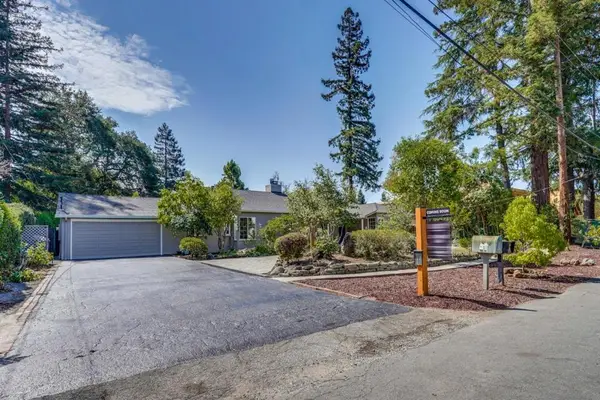 $4,950,000Active4 beds 3 baths2,800 sq. ft.
$4,950,000Active4 beds 3 baths2,800 sq. ft.108 Coronado Avenue, Los Altos, CA 94022
MLS# ML82016830Listed by: CHRISTIE'S INTERNATIONAL REAL ESTATE SERENO - New
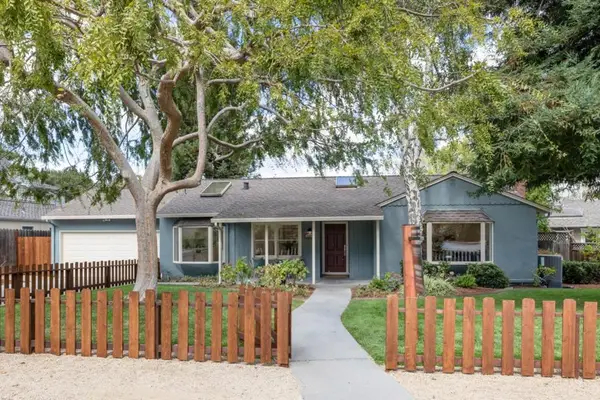 $4,350,000Active3 beds 2 baths1,981 sq. ft.
$4,350,000Active3 beds 2 baths1,981 sq. ft.141 Jordan Avenue, Los Altos, CA 94022
MLS# ML82023412Listed by: CHRISTIE'S INTERNATIONAL REAL ESTATE SERENO - New
 $3,695,000Active3 beds 2 baths1,981 sq. ft.
$3,695,000Active3 beds 2 baths1,981 sq. ft.141 Jordan Avenue, Los Altos, CA 94022
MLS# ML82023412Listed by: CHRISTIE'S INTERNATIONAL REAL ESTATE SERENO
