145 El Monte Court, Los Altos, CA 94022
Local realty services provided by:Better Homes and Gardens Real Estate Royal & Associates
145 El Monte Court,Los Altos, CA 94022
$3,995,000
- 3 Beds
- 2 Baths
- 1,856 sq. ft.
- Single family
- Active
Listed by: kathy bridgman
Office: compass
MLS#:ML82026671
Source:CA_BRIDGEMLS
Price summary
- Price:$3,995,000
- Price per sq. ft.:$2,152.48
About this home
Beautifully updated, this classic ranch offers convenient single-level living on a tucked-away cul-de-sac in North Los Altos. The 3-bedroom, 2-bath floor plan, including a primary suite, reflects pride of ownership and thoughtful new updates such as refinished and new hardwood floors, fresh paint, and an all-new bathroom. A spacious living room with marble-surround fireplace opens to the formal dining room, while the eat-in kitchen features white cabinetry, a greenhouse window above the sink, and stainless steel appliances including a gas cooktop. A bonus family room adds wonderful versatility for work, play, or media, plus there is a bedroom that works equally well for a home office with its dual entry to the foyer. Outside, the large corner-style lot is surrounded by mature trees and refreshed landscaping with ivy-covered fences and expansive brick patios for entertaining. This move-in ready home enjoys an exceptional location just over one mile from the Village and with access to top-rated Los Altos schools.
Contact an agent
Home facts
- Year built:1951
- Listing ID #:ML82026671
- Added:1 day(s) ago
- Updated:November 05, 2025 at 03:33 AM
Rooms and interior
- Bedrooms:3
- Total bathrooms:2
- Full bathrooms:2
- Living area:1,856 sq. ft.
Heating and cooling
- Cooling:Central Air
- Heating:Forced Air
Structure and exterior
- Roof:Shingle
- Year built:1951
- Building area:1,856 sq. ft.
- Lot area:0.21 Acres
Finances and disclosures
- Price:$3,995,000
- Price per sq. ft.:$2,152.48
New listings near 145 El Monte Court
- New
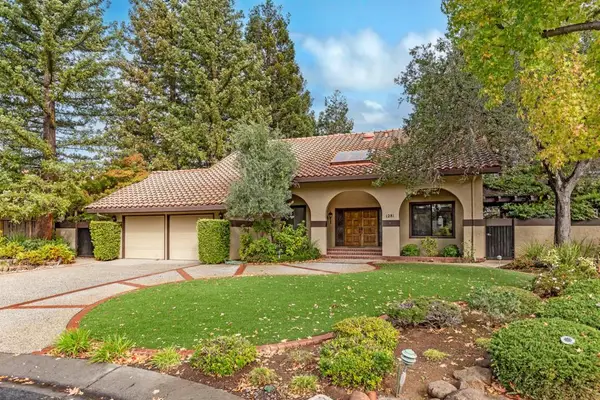 $4,200,000Active4 beds 3 baths3,542 sq. ft.
$4,200,000Active4 beds 3 baths3,542 sq. ft.1281 Windimer Drive, Los Altos, CA 94024
MLS# ML82026889Listed by: INTERO REAL ESTATE SERVICES - New
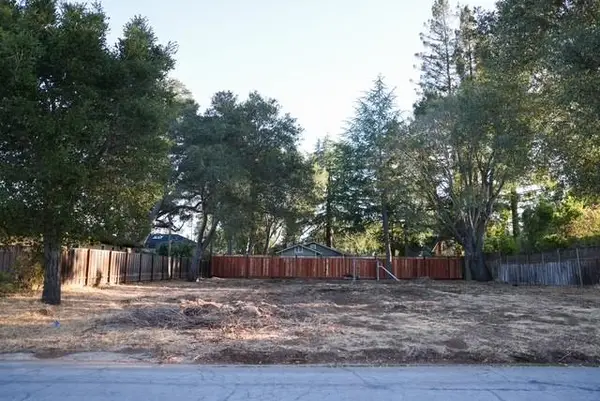 $3,995,000Active0.23 Acres
$3,995,000Active0.23 Acres433 Patrick Way, Los Altos, CA 94022
MLS# ML82026373Listed by: LG SERVICING, INC. - New
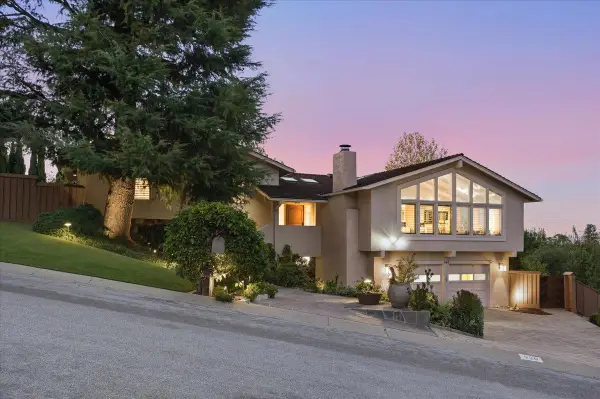 $5,188,000Active4 beds 4 baths3,278 sq. ft.
$5,188,000Active4 beds 4 baths3,278 sq. ft.920 Oxford Drive, Los Altos, CA 94024
MLS# ML82026661Listed by: INTERO REAL ESTATE SERVICES - New
 $2,300,000Active2 beds 3 baths1,568 sq. ft.
$2,300,000Active2 beds 3 baths1,568 sq. ft.64 Los Altos Square, Los Altos, CA 94022
MLS# ML82026401Listed by: PELLEGO - New
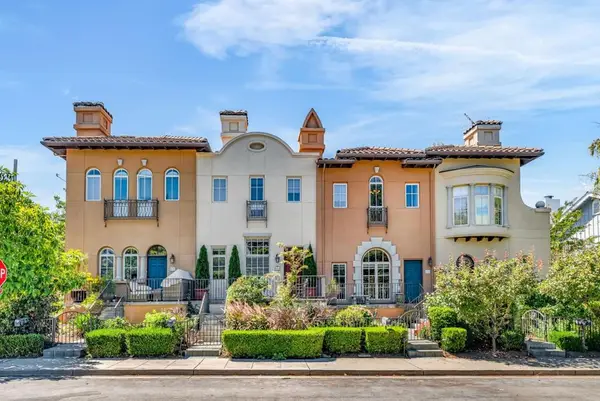 $1,999,999Active3 beds 3 baths1,580 sq. ft.
$1,999,999Active3 beds 3 baths1,580 sq. ft.484 Gabilan Street, Los Altos, CA 94022
MLS# ML82026301Listed by: ALLIANCE BAY REALTY - New
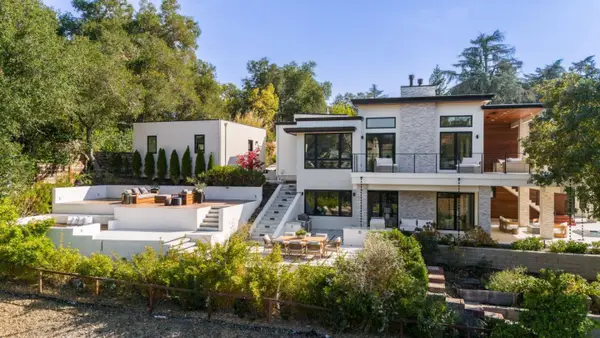 $8,250,000Active5 beds 6 baths4,967 sq. ft.
$8,250,000Active5 beds 6 baths4,967 sq. ft.1669 Whitham Avenue, Los Altos, CA 94024
MLS# ML82026279Listed by: CHRISTIE'S INTERNATIONAL REAL ESTATE SERENO 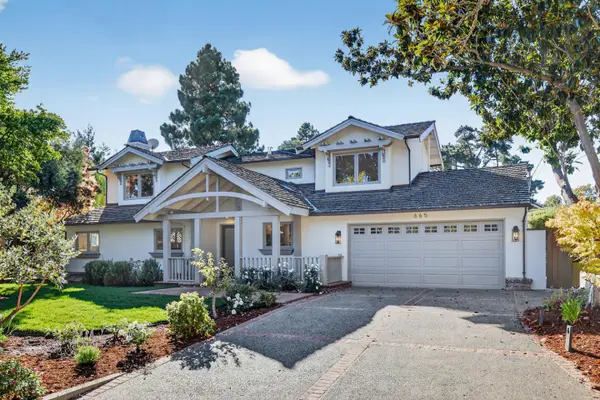 $3,498,000Pending4 beds 3 baths2,904 sq. ft.
$3,498,000Pending4 beds 3 baths2,904 sq. ft.665 Belden Court, Los Altos, CA 94022
MLS# ML82026290Listed by: INTERO REAL ESTATE SERVICES- New
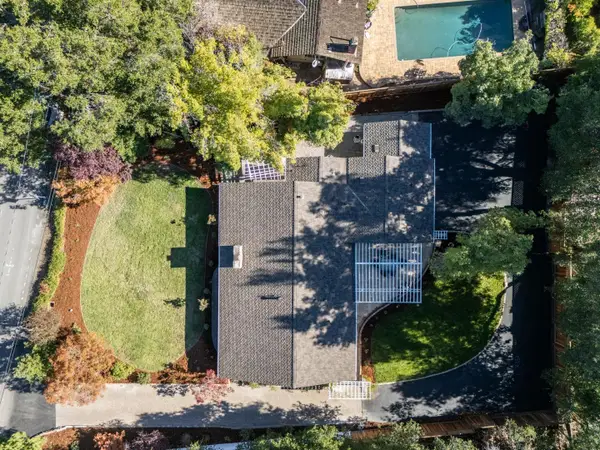 $5,788,000Active3 beds 3 baths1,944 sq. ft.
$5,788,000Active3 beds 3 baths1,944 sq. ft.706 University Avenue, Los Altos, CA 94022
MLS# ML82017019Listed by: INTERO REAL ESTATE SERVICES - Open Sat, 1 to 4pm
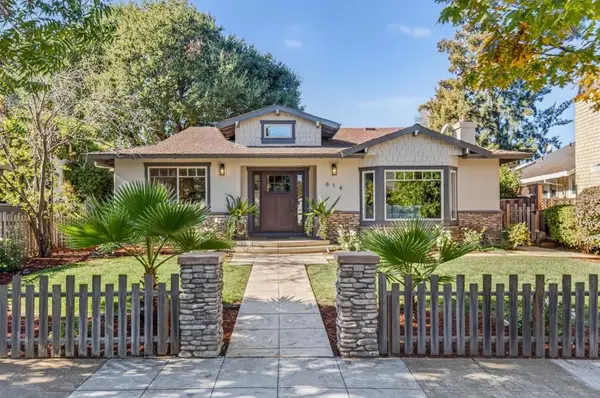 $3,998,000Pending4 beds 2 baths1,924 sq. ft.
$3,998,000Pending4 beds 2 baths1,924 sq. ft.614 Palm Avenue, Los Altos, CA 94022
MLS# ML82026238Listed by: INTERO REAL ESTATE SERVICES
