477 Lassen Street #9, Los Altos, CA 94022
Local realty services provided by:Better Homes and Gardens Real Estate Wine Country Group
477 Lassen Street #9,Los Altos, CA 94022
$998,000
- 2 Beds
- 2 Baths
- 1,205 sq. ft.
- Condominium
- Pending
Listed by: troyer group
Office: intero real estate services
MLS#:ML82022039
Source:CRMLS
Price summary
- Price:$998,000
- Price per sq. ft.:$828.22
- Monthly HOA dues:$570
About this home
A fabulous downtown lifestyle awaits! With light-filled interiors and fresh updates, this top-floor condo offers the unique opportunity to move right in and immediately enjoy all of the wonderful shops and restaurants right outside your front door. The home itself boasts fabulous open-concept living spaces primed for entertaining, a large balcony for alfresco living, and spacious bedrooms. A welcoming foyer introduces wide luxury vinyl plank floors that extend throughout, and the kitchen has painted wood cabinetry, tile countertops and full-height backsplashes, and stainless steel appliances. The dining area is framed by tall windows overlooking the pool and sits fully open to the living room with a fireplace and sliding glass doors to the balcony. The spacious primary suite enjoys a walk-through closet with mirrored doors and an en suite bath, while the generously-sized second bedroom features abundant natural light and a large closet. Community amenities include landscaped pathways and a nearby pool with patio seating. An incredible opportunity to live in a highly sought-after neighborhood just moments from vibrant downtown amenities!
Contact an agent
Home facts
- Year built:1975
- Listing ID #:ML82022039
- Added:96 day(s) ago
- Updated:December 24, 2025 at 03:26 PM
Rooms and interior
- Bedrooms:2
- Total bathrooms:2
- Full bathrooms:2
- Living area:1,205 sq. ft.
Heating and cooling
- Cooling:Wall Window Units
- Heating:Baseboard
Structure and exterior
- Roof:Composition
- Year built:1975
- Building area:1,205 sq. ft.
- Lot area:0.05 Acres
Schools
- High school:Los Altos
- Middle school:Other
- Elementary school:Other
Utilities
- Water:Public
- Sewer:Public Sewer
Finances and disclosures
- Price:$998,000
- Price per sq. ft.:$828.22
New listings near 477 Lassen Street #9
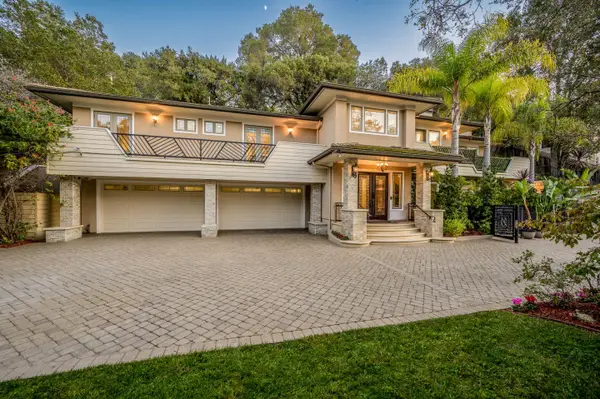 $6,488,000Active5 beds 6 baths4,450 sq. ft.
$6,488,000Active5 beds 6 baths4,450 sq. ft.780 S El Monte Avenue, Los Altos, CA 94022
MLS# ML82028617Listed by: COMPASS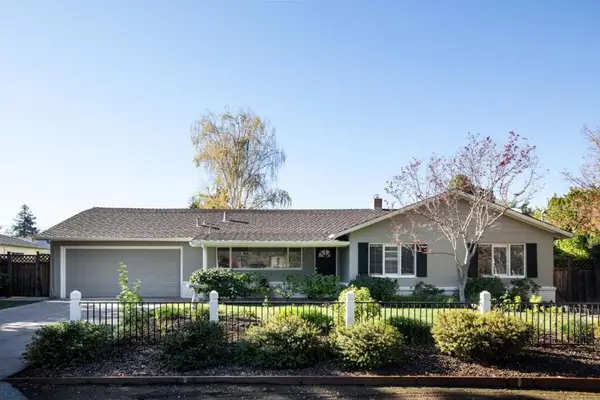 $4,398,000Pending4 beds 3 baths2,346 sq. ft.
$4,398,000Pending4 beds 3 baths2,346 sq. ft.668 Tomi Lea Street, Los Altos, CA 94022
MLS# ML82028613Listed by: THE AGENCY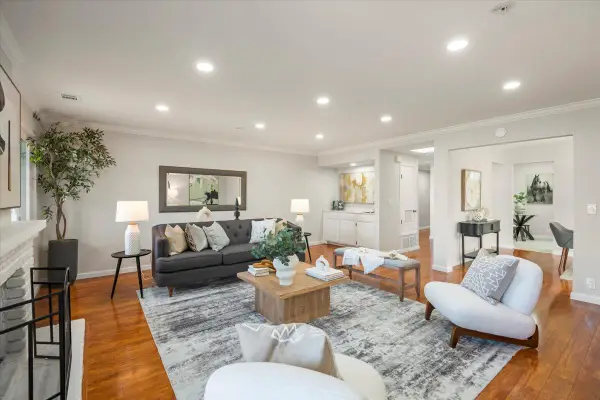 $1,398,000Active2 beds 2 baths1,628 sq. ft.
$1,398,000Active2 beds 2 baths1,628 sq. ft.480 Lassen Street #6, Los Altos, CA 94022
MLS# ML82027987Listed by: INTERO REAL ESTATE SERVICES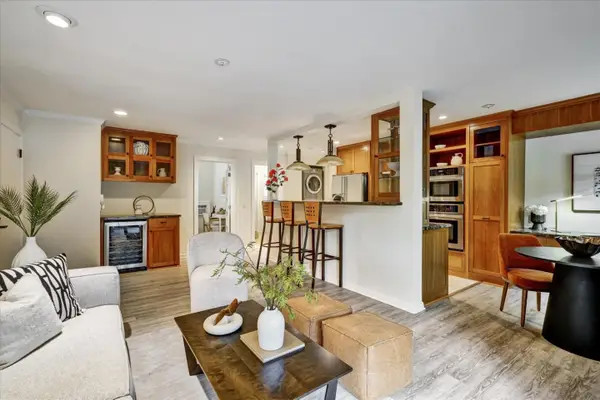 $999,999Active2 beds 2 baths960 sq. ft.
$999,999Active2 beds 2 baths960 sq. ft.1070 Mercedes Avenue #2, LOS ALTOS, CA 94022
MLS# 82027528Listed by: GOLDEN GATE SOTHEBY'S INTERNATIONAL REALTY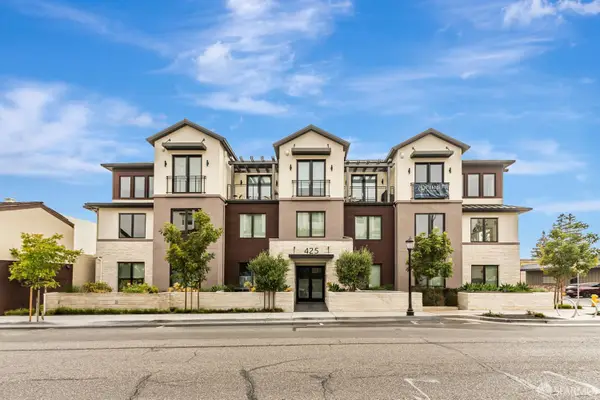 $1,495,000Active1 beds 2 baths1,031 sq. ft.
$1,495,000Active1 beds 2 baths1,031 sq. ft.425 First Street #14, Los Altos, CA 94022
MLS# 425085907Listed by: COMPASS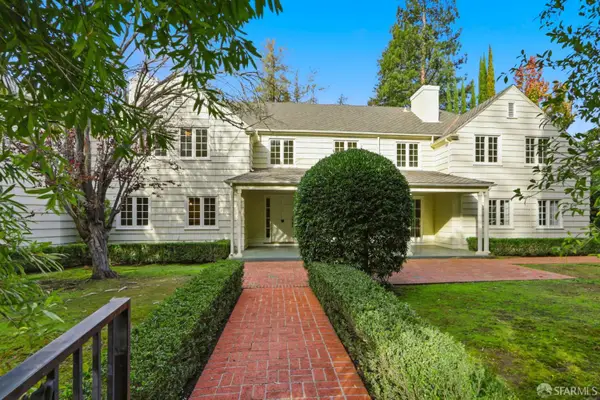 $6,250,000Active5 beds 5 baths4,495 sq. ft.
$6,250,000Active5 beds 5 baths4,495 sq. ft.6 Cypress Court, Los Altos, CA 94022
MLS# 425084094Listed by: COMPASS $3,995,000Pending0.23 Acres
$3,995,000Pending0.23 Acres433 Patrick Way, Los Altos, CA 94022
MLS# ML82026373Listed by: LG SERVICING, INC.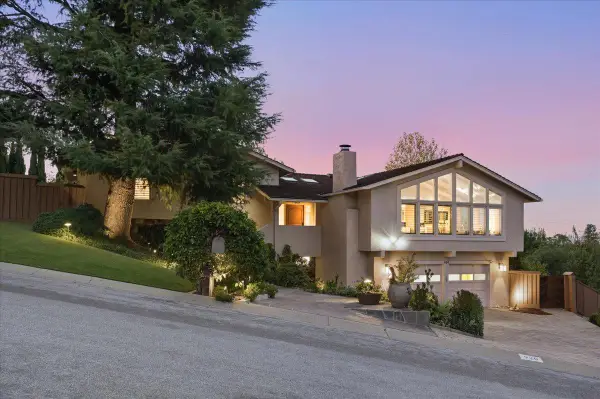 $4,988,000Active4 beds 4 baths3,278 sq. ft.
$4,988,000Active4 beds 4 baths3,278 sq. ft.920 Oxford Drive, Los Altos, CA 94024
MLS# ML82026661Listed by: INTERO REAL ESTATE SERVICES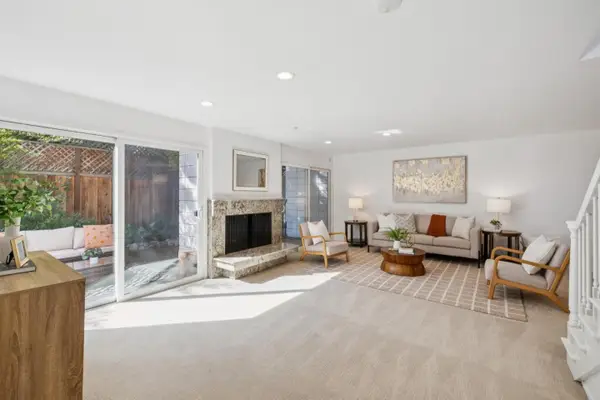 $1,950,000Active2 beds 3 baths1,568 sq. ft.
$1,950,000Active2 beds 3 baths1,568 sq. ft.64 Los Altos Square, Los Altos, CA 94022
MLS# 82026401Listed by: PELLEGO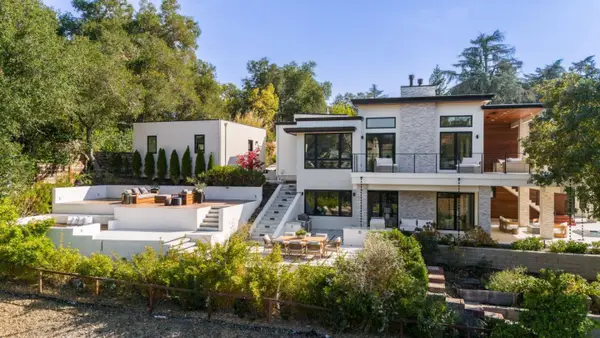 $8,250,000Active5 beds 6 baths4,967 sq. ft.
$8,250,000Active5 beds 6 baths4,967 sq. ft.1669 Whitham Avenue, Los Altos, CA 94024
MLS# ML82026279Listed by: CHRISTIE'S INTERNATIONAL REAL ESTATE SERENO
