589 Cherry Avenue, Los Altos, CA 94022
Local realty services provided by:Better Homes and Gardens Real Estate Royal & Associates
589 Cherry Avenue,Los Altos, CA 94022
$7,350,000
- 5 Beds
- 6 Baths
- 3,742 sq. ft.
- Single family
- Active
Listed by:john forsyth james
Office:compass
MLS#:ML82021965
Source:CA_BRIDGEMLS
Price summary
- Price:$7,350,000
- Price per sq. ft.:$1,964.19
About this home
Set on a prime corner in a sought-after North Los Altos neighborhood, this newly completed home offers stunning modern design, luxurious functionality, and outstanding flexibility for a variety of lifestyle needs. The all-electric, solar-powered construction blends sleek architectural lines with warm finishes including Jerusalem limestone, wide-plank engineered oak floors, and custom cabinetry throughout. The versatile floor plan includes an attached 1-bedroom, 1-bath ADU with its own living area and kitchen, ideal for guests, extended family, or the living area can optionally be used as part of the main home. At the heart of the floor plan is an expansive great room with a dramatic linear fireplace, stacking sliding glass doors to the terrace, and a designer kitchen finished in striking quartzite. A main-level bedroom suite opens to the yard, while the upper level offers three more bedrooms, including a private primary suite with soaring ceiling and spa-inspired bath. Indoor/outdoor living is fully embraced with a heated covered terrace, a built-in barbecue center, and expansive lawn. Additional amenities include a 10 kW solar array, EV outlets in the garage, and premium windows and doors throughout. All of this, just one mile from the Village with top-rated Los Altos schools.
Contact an agent
Home facts
- Year built:2025
- Listing ID #:ML82021965
- Added:4 day(s) ago
- Updated:September 22, 2025 at 03:50 PM
Rooms and interior
- Bedrooms:5
- Total bathrooms:6
- Full bathrooms:5
- Living area:3,742 sq. ft.
Heating and cooling
- Cooling:Central Air, ENERGY STAR Qualified Equipment
- Heating:Electric, Forced Air, Heat Pump, Zoned
Structure and exterior
- Year built:2025
- Building area:3,742 sq. ft.
- Lot area:0.22 Acres
Finances and disclosures
- Price:$7,350,000
- Price per sq. ft.:$1,964.19
New listings near 589 Cherry Avenue
- New
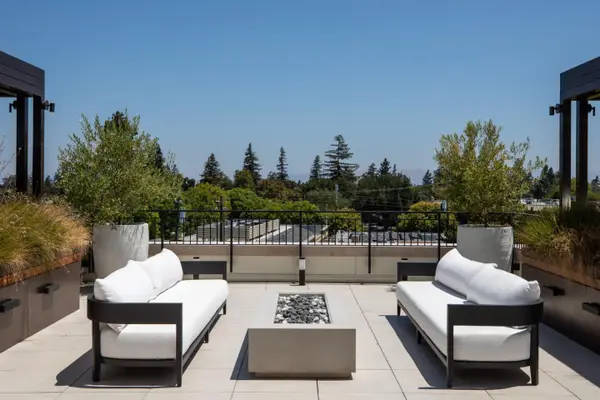 $2,899,000Active2 beds 3 baths1,487 sq. ft.
$2,899,000Active2 beds 3 baths1,487 sq. ft.450 First Street #308, Los Altos, CA 94022
MLS# ML82022408Listed by: THE AGENCY - New
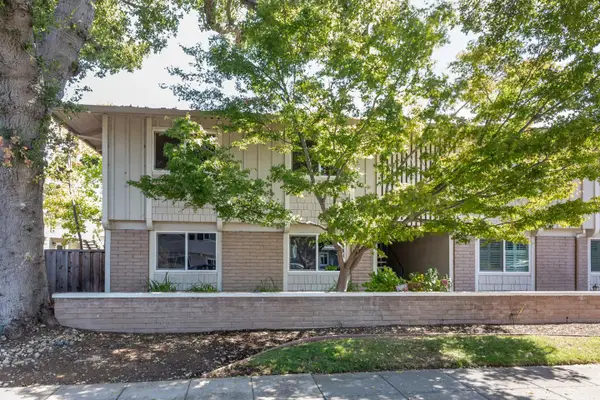 $1,198,000Active2 beds 2 baths1,205 sq. ft.
$1,198,000Active2 beds 2 baths1,205 sq. ft.477 Lassen Street #9, Los Altos, CA 94022
MLS# ML82022039Listed by: INTERO REAL ESTATE SERVICES - New
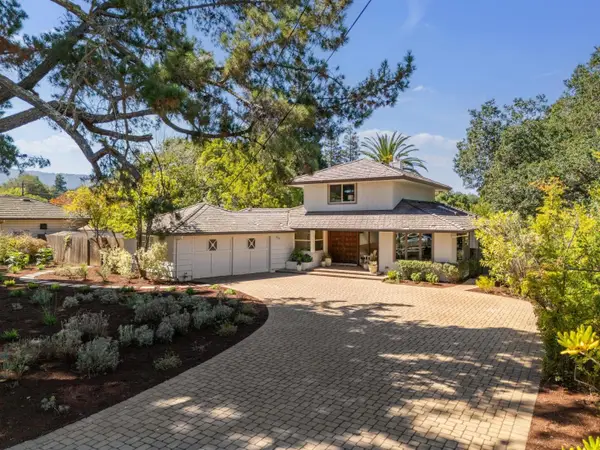 $4,998,000Active5 beds 3 baths2,452 sq. ft.
$4,998,000Active5 beds 3 baths2,452 sq. ft.130 Garland Way, Los Altos, CA 94022
MLS# ML82022021Listed by: INTERO REAL ESTATE SERVICES - New
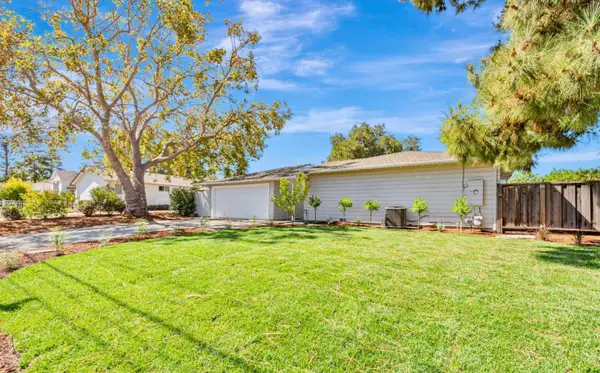 $3,988,000Active3 beds 2 baths1,666 sq. ft.
$3,988,000Active3 beds 2 baths1,666 sq. ft.376 Alicia Way, Los Altos, CA 94022
MLS# ML82022013Listed by: INTERO REAL ESTATE SERVICES - New
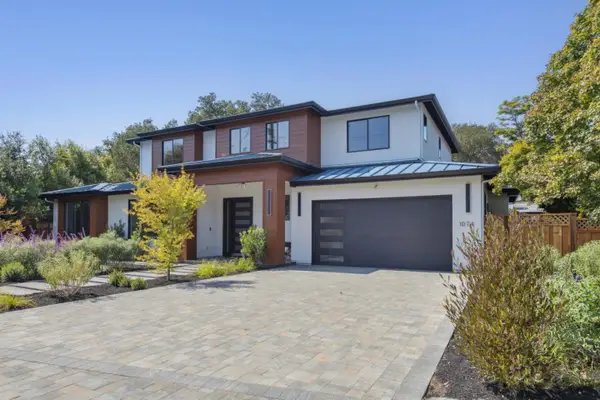 $6,898,000Active5 beds 5 baths4,069 sq. ft.
$6,898,000Active5 beds 5 baths4,069 sq. ft.1074 Riverside Drive, Los Altos, CA 94024
MLS# ML82022004Listed by: GOLDEN GATE SOTHEBY'S INTERNATIONAL REALTY - New
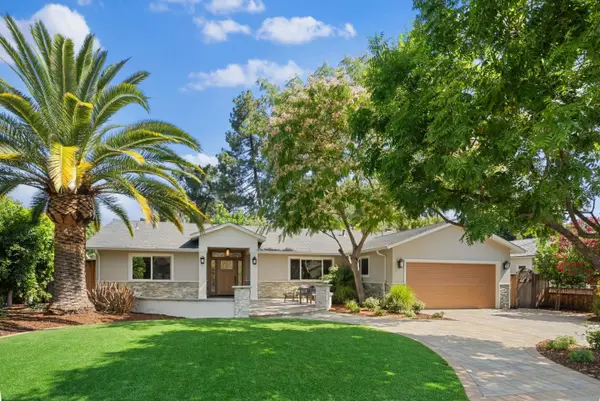 $4,988,000Active4 beds 4 baths3,047 sq. ft.
$4,988,000Active4 beds 4 baths3,047 sq. ft.1271 Petersen Court, Los Altos, CA 94024
MLS# ML82021838Listed by: DELEON REALTY - New
 $4,988,000Active4 beds 4 baths3,047 sq. ft.
$4,988,000Active4 beds 4 baths3,047 sq. ft.1271 Petersen Court, Los Altos, CA 94024
MLS# ML82021838Listed by: DELEON REALTY - New
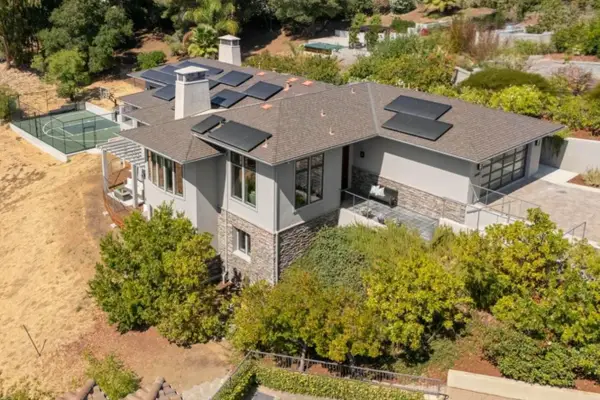 $8,100,000Active5 beds 5 baths5,089 sq. ft.
$8,100,000Active5 beds 5 baths5,089 sq. ft.24580 Ruth Lee Court, Los Altos, CA 94024
MLS# ML82021818Listed by: COMPASS - New
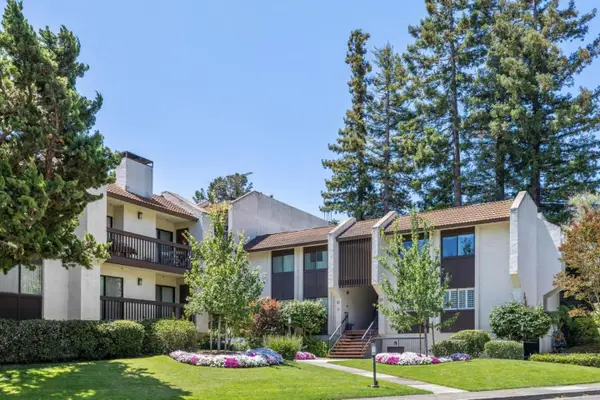 $999,000Active2 beds 2 baths1,009 sq. ft.
$999,000Active2 beds 2 baths1,009 sq. ft.226 W Edith Avenue #13, Los Altos, CA 94022
MLS# ML82021673Listed by: COLDWELL BANKER REALTY
