61 Sylvian Way, Los Altos, CA 94022
Local realty services provided by:Better Homes and Gardens Real Estate Royal & Associates
Listed by:shilpa merchant
Office:the agency
MLS#:ML82018813
Source:CAMAXMLS
Price summary
- Price:$4,798,000
- Price per sq. ft.:$4,097.35
About this home
Outstanding opportunity in Prestigious North Los Altos! Fabulous and rarely available 12,000 sf. rectangular deep lot (80 ft wide x 150 ft deep) on one of THE BEST tree-lined streets in town. Just half a mile from downtown in a premier North Los Altos neighborhood - you can rent or live in and enjoy today while you draw up your building plans. Full of character this home exudes old world charm with a large front window, stucco exterior, brick accents and walkway. Living room boasts high open-beamed ceiling. Sunlit kitchen with newer appliances including a gas cook-top. Separate dining area opens to the yard. 3 bright bedrooms with California Closets; hallway bathroom with dual sink vanity, and shower over tub. Plus, convenient half bath. HW floors, AC, Lutron dimmers, newer roof (2020). Utility basement with space for storage. Finished garage area with beam ceilings. Amazing open yard space with drought tolerant plants, meyer lemons, and brick patio with covered space. Los Altos schools: Santa Rita Elem, Egan Junior High, Los Altos High. Super convenient to Los Altos downtown, all three schools, San Antonio Center, Trader Joes, Whole Foods, and local favorites - DeMartini & Draeger's. Easy commute access to Hwy 280, 101, 85, and to many tech firms including Google, Apple, Meta
Contact an agent
Home facts
- Year built:1939
- Listing ID #:ML82018813
- Added:45 day(s) ago
- Updated:September 24, 2025 at 07:13 AM
Rooms and interior
- Bedrooms:3
- Total bathrooms:2
- Full bathrooms:1
- Living area:1,171 sq. ft.
Heating and cooling
- Cooling:Central Air
- Heating:Forced Air, Natural Gas
Structure and exterior
- Roof:Composition Shingles
- Year built:1939
- Building area:1,171 sq. ft.
- Lot area:0.28 Acres
Utilities
- Water:Public
Finances and disclosures
- Price:$4,798,000
- Price per sq. ft.:$4,097.35
New listings near 61 Sylvian Way
- New
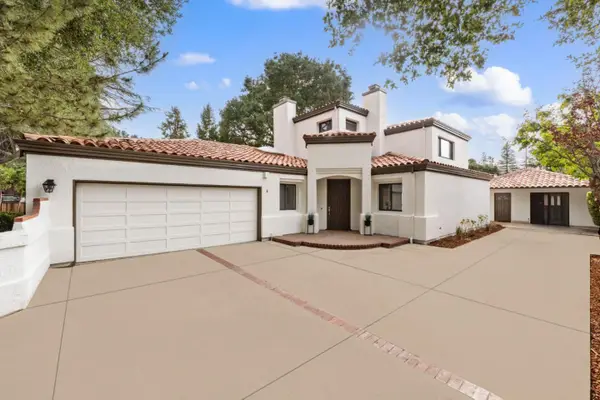 $4,950,000Active3 beds 3 baths3,150 sq. ft.
$4,950,000Active3 beds 3 baths3,150 sq. ft.704 Catalina Way, Los Altos, CA 94022
MLS# ML82023621Listed by: KW BAY AREA ESTATES - New
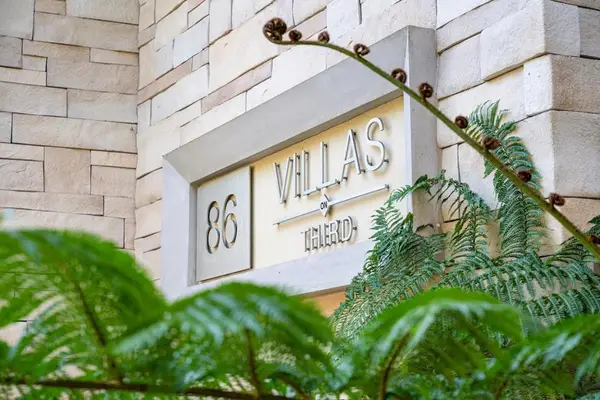 $2,795,000Active3 beds 2 baths1,440 sq. ft.
$2,795,000Active3 beds 2 baths1,440 sq. ft.86 3rd Street #203, Los Altos, CA 94022
MLS# ML82022677Listed by: COLDWELL BANKER REALTY - New
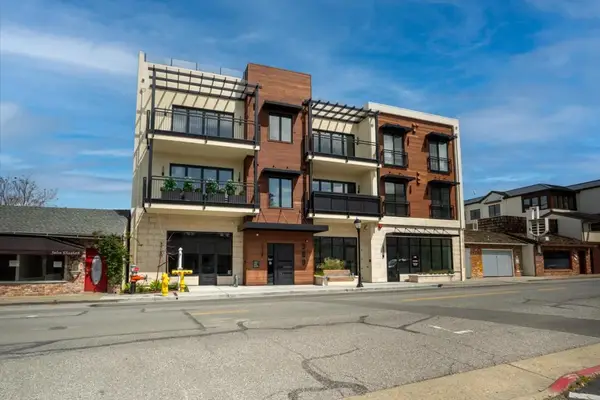 $1,795,000Active2 beds 3 baths1,332 sq. ft.
$1,795,000Active2 beds 3 baths1,332 sq. ft.389 1st Street #14, Los Altos, CA 94022
MLS# ML82023560Listed by: INTERO REAL ESTATE SERVICES - New
 $4,100,000Active5 beds 3 baths2,652 sq. ft.
$4,100,000Active5 beds 3 baths2,652 sq. ft.1590 Vineyard Drive, LOS ALTOS, CA 94024
MLS# 82023545Listed by: ACTION PROPERTIES INC - New
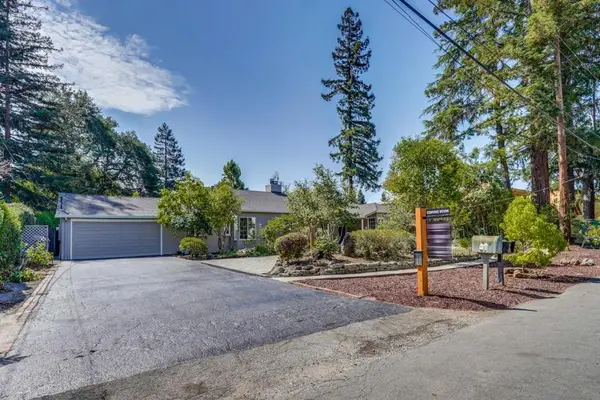 $4,950,000Active4 beds 3 baths2,800 sq. ft.
$4,950,000Active4 beds 3 baths2,800 sq. ft.108 Coronado Avenue, Los Altos, CA 94022
MLS# ML82016830Listed by: CHRISTIE'S INTERNATIONAL REAL ESTATE SERENO - New
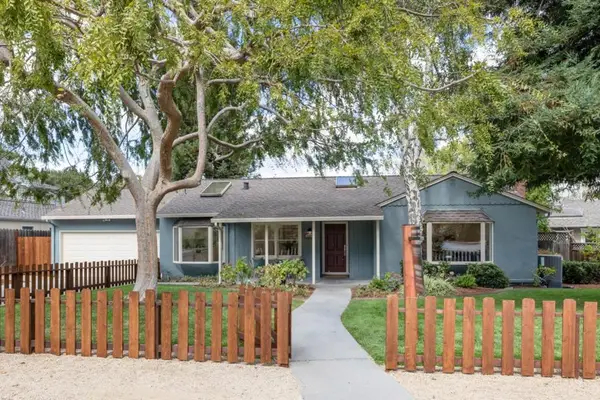 $3,695,000Active3 beds 2 baths1,981 sq. ft.
$3,695,000Active3 beds 2 baths1,981 sq. ft.141 Jordan Avenue, Los Altos, CA 94022
MLS# ML82023412Listed by: CHRISTIE'S INTERNATIONAL REAL ESTATE SERENO - New
 $3,695,000Active3 beds 2 baths1,981 sq. ft.
$3,695,000Active3 beds 2 baths1,981 sq. ft.141 Jordan Avenue, Los Altos, CA 94022
MLS# ML82023412Listed by: CHRISTIE'S INTERNATIONAL REAL ESTATE SERENO - New
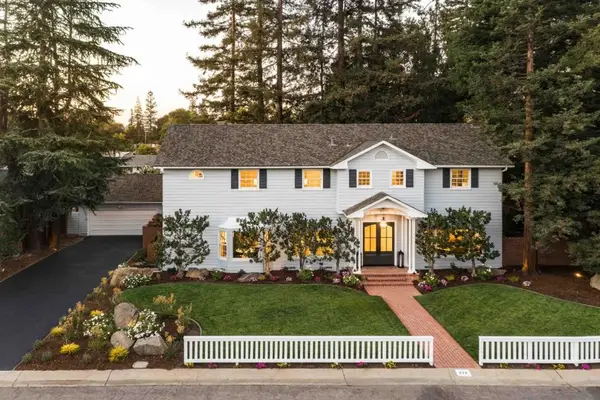 $4,988,000Active5 beds 4 baths3,508 sq. ft.
$4,988,000Active5 beds 4 baths3,508 sq. ft.271 Stratford Place, Los Altos, CA 94022
MLS# ML82023397Listed by: DELEON REALTY - New
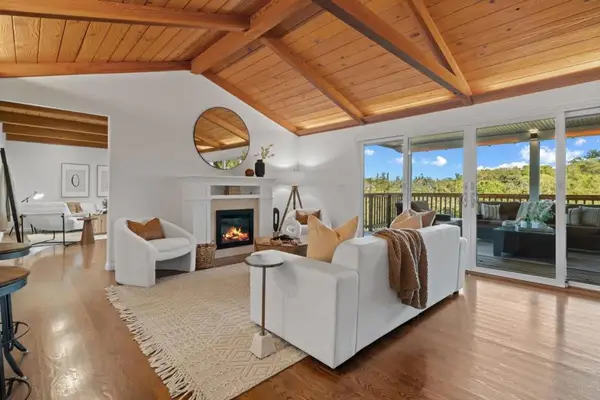 $4,198,000Active3 beds 3 baths1,909 sq. ft.
$4,198,000Active3 beds 3 baths1,909 sq. ft.1613 Shirley Avenue, Los Altos, CA 94024
MLS# ML82023257Listed by: THE AGENCY - New
 $3,988,000Active4 beds 3 baths2,265 sq. ft.
$3,988,000Active4 beds 3 baths2,265 sq. ft.1051 Suffolk Way, Los Altos, CA 94024
MLS# ML82023330Listed by: INTERO REAL ESTATE SERVICES
