100 S Doheny Drive #506, Los Angeles, CA 90048
Local realty services provided by:Better Homes and Gardens Real Estate Royal & Associates

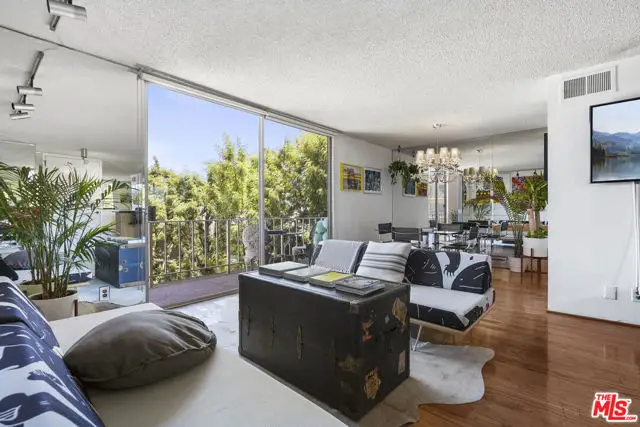
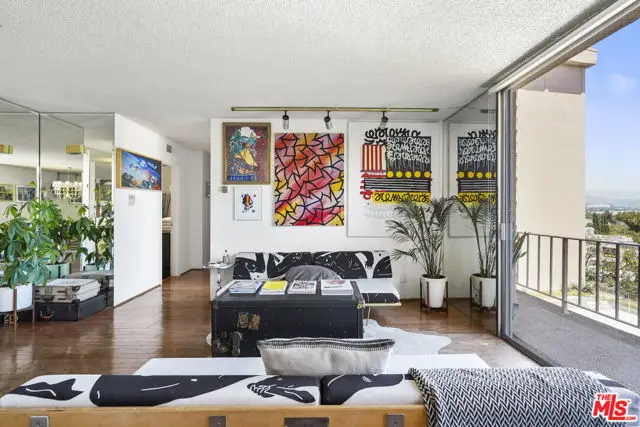
100 S Doheny Drive #506,Los Angeles, CA 90048
$730,000
- 2 Beds
- 2 Baths
- 884 sq. ft.
- Condominium
- Active
Listed by:f. ron smith
Office:compass
MLS#:CL25554929
Source:CA_BRIDGEMLS
Price summary
- Price:$730,000
- Price per sq. ft.:$825.79
- Monthly HOA dues:$1,018
About this home
Welcome to this stylish 2-bedroom, 2-bathroom condo located on coveted Doheny Drive. This beautiful residence offers an open-concept floor plan that seamlessly blends modern comfort with sophisticated design. The spacious living area is bathed in natural light with a wet bar perfect for entertaining guests, leading to a private balcony perfect for enjoying your morning coffee or evening sunset. The kitchen features tile countertops, sleek black appliances, and ample storage. Retreat to the primary suite with its luxurious en-suite bathroom and generous closet space. The second bedroom is perfect for guests or a home office. 100 S Doheny is a highrise community situated next to the prestigious Four Seasons Hotel, surrounded by world-renowned shopping, dining, and Cedars Sinai Medical Center. Residency within the community includes desirable amenities like the concierge, 24-hour security, controlled access lobby and parking, a swimming pool, spa, sundeck, gym, tennis court, in-unit internet access, and cable. Situated with moments away access to Beverly Hills, Century City and West Hollywood, this condo is an exceptional opportunity to live out your dream LA lifestyle.
Contact an agent
Home facts
- Year built:1971
- Listing Id #:CL25554929
- Added:54 day(s) ago
- Updated:August 15, 2025 at 02:33 PM
Rooms and interior
- Bedrooms:2
- Total bathrooms:2
- Full bathrooms:2
- Living area:884 sq. ft.
Heating and cooling
- Cooling:Central Air
- Heating:Central
Structure and exterior
- Year built:1971
- Building area:884 sq. ft.
- Lot area:2.07 Acres
Finances and disclosures
- Price:$730,000
- Price per sq. ft.:$825.79
New listings near 100 S Doheny Drive #506
- New
 $1,689,000Active7 beds 9 baths4,996 sq. ft.
$1,689,000Active7 beds 9 baths4,996 sq. ft.2320 W 25th Street, Los Angeles, CA 90018
MLS# CL25560187Listed by: LA ESTATE BROKERAGE - New
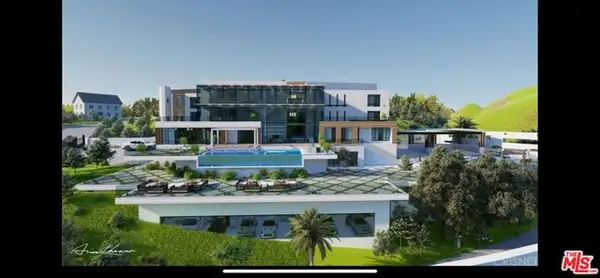 $5,750,000Active4 beds 3 baths
$5,750,000Active4 beds 3 baths1842 N Crescent Heights Boulevard, Los Angeles, CA 90069
MLS# CL25571429Listed by: THE AGENCY - New
 $1,449,000Active3 beds 2 baths1,519 sq. ft.
$1,449,000Active3 beds 2 baths1,519 sq. ft.8125 Regis Way, Los Angeles, CA 90045
MLS# CL25572307Listed by: JESSE WEINBERG - New
 $6,250,000Active5 beds 5 baths4,338 sq. ft.
$6,250,000Active5 beds 5 baths4,338 sq. ft.2714 Forrester Drive, Los Angeles, CA 90064
MLS# CL25573799Listed by: BERKSHIRE HATHAWAY HOMESERVICES CALIFORNIA PROPERTIES - New
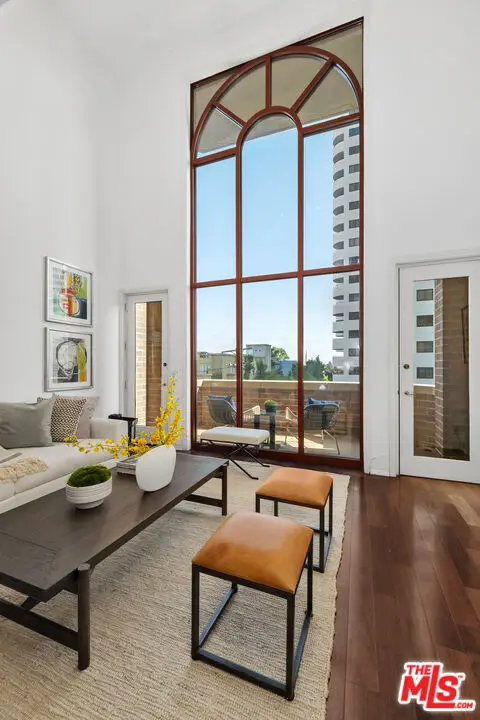 $1,399,000Active2 beds 3 baths2,146 sq. ft.
$1,399,000Active2 beds 3 baths2,146 sq. ft.10550 Wilshire Boulevard #305, Los Angeles, CA 90024
MLS# CL25575131Listed by: COLDWELL BANKER REALTY - New
 $2,700,000Active4 beds 3 baths1,978 sq. ft.
$2,700,000Active4 beds 3 baths1,978 sq. ft.2027 Pelham Avenue, Los Angeles, CA 90025
MLS# CL25575361Listed by: HEYLER REALTY - New
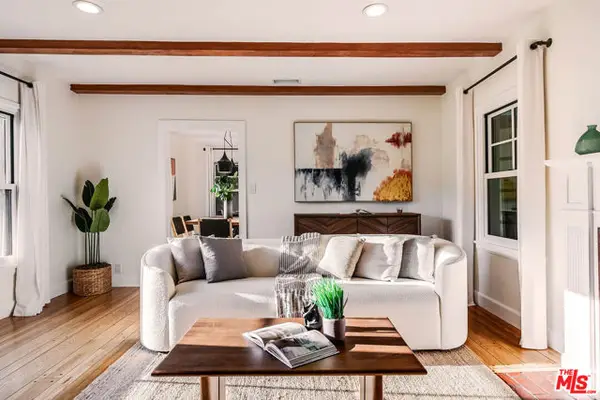 $1,499,000Active2 beds 2 baths1,231 sq. ft.
$1,499,000Active2 beds 2 baths1,231 sq. ft.2446 Cheremoya Avenue, Los Angeles, CA 90068
MLS# CL25575765Listed by: EQUITY UNION - New
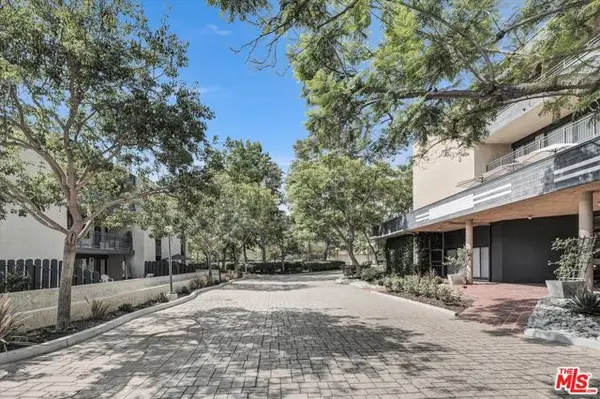 $575,000Active2 beds 1 baths1,015 sq. ft.
$575,000Active2 beds 1 baths1,015 sq. ft.4589 Via Marisol #260, Los Angeles, CA 90042
MLS# CL25575855Listed by: CORE REALTY, INC. - New
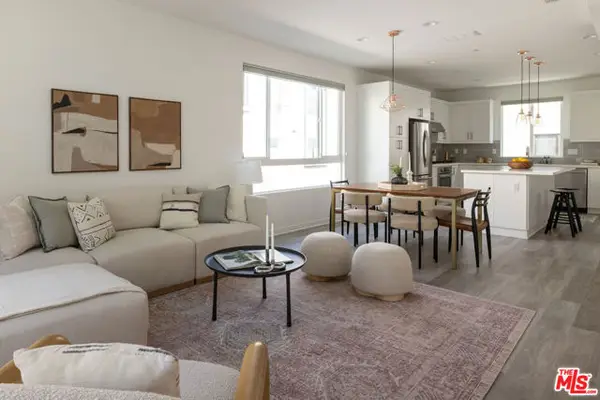 $1,049,000Active3 beds 3 baths1,883 sq. ft.
$1,049,000Active3 beds 3 baths1,883 sq. ft.4334 N Jimson Road, Los Angeles, CA 90041
MLS# CL25575939Listed by: COLDWELL BANKER REALTY - New
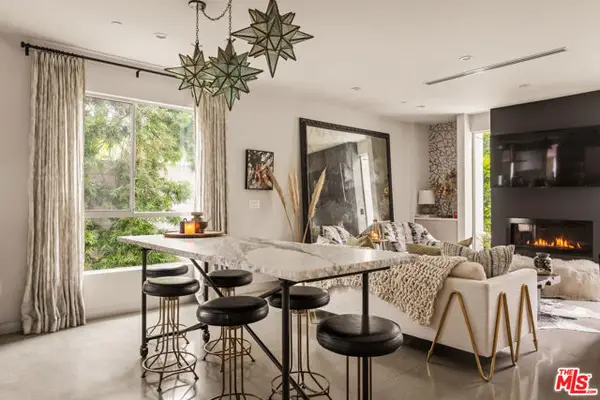 $1,495,000Active3 beds 3 baths1,776 sq. ft.
$1,495,000Active3 beds 3 baths1,776 sq. ft.8512 Hargis Street, Los Angeles, CA 90034
MLS# CL25576017Listed by: THE AGENCY
