1115 S Elm Drive #412, Los Angeles, CA 90035
Local realty services provided by:Better Homes and Gardens Real Estate Royal & Associates
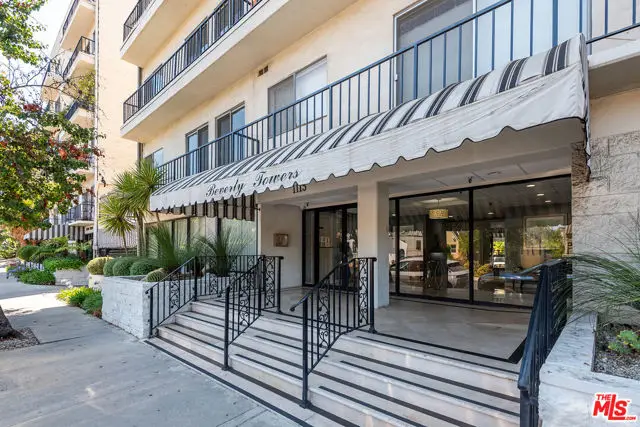

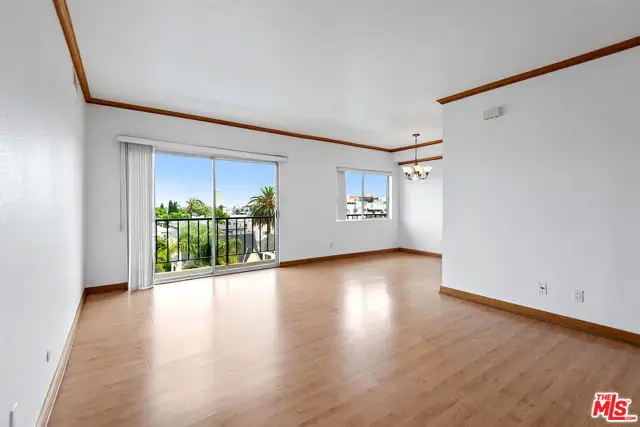
1115 S Elm Drive #412,Los Angeles, CA 90035
$599,000
- 2 Beds
- 2 Baths
- 1,009 sq. ft.
- Condominium
- Active
Listed by:andrea korchek
Office:the agency
MLS#:CL25569523
Source:CA_BRIDGEMLS
Price summary
- Price:$599,000
- Price per sq. ft.:$593.66
- Monthly HOA dues:$480
About this home
Bordering Beverly Hills, in the vibrant and centrally located Pico-Robertson neighborhood, this fourth floor, light infused 2-bedroom, 2-bathroom residence at Beverly Towers offers an exceptional opportunity at an accessible price point. The open-concept layout features hardwood floors, warm wood cabinetry, granite and tile finishes, and expansive sliding doors that frame sweeping views from the Hollywood Hills to Downtown Los Angeles. The spacious primary suite includes a walk-in closet and a private en-suite bath. Beverly Towers offers resort-style amenities including a swimmer's pool, in-ground spa, gym, sauna, elegant lobbies, and on-site management, all with very reasonable HOA fees. Two tandem parking spaces in a gated garage and a private storage locker are included, and the building is within the highly rated Canfield Elementary School district.
Contact an agent
Home facts
- Year built:1972
- Listing Id #:CL25569523
- Added:16 day(s) ago
- Updated:August 15, 2025 at 02:32 PM
Rooms and interior
- Bedrooms:2
- Total bathrooms:2
- Full bathrooms:2
- Living area:1,009 sq. ft.
Heating and cooling
- Cooling:Central Air
- Heating:Central
Structure and exterior
- Year built:1972
- Building area:1,009 sq. ft.
- Lot area:0.92 Acres
Finances and disclosures
- Price:$599,000
- Price per sq. ft.:$593.66
New listings near 1115 S Elm Drive #412
- New
 $1,689,000Active7 beds 9 baths4,996 sq. ft.
$1,689,000Active7 beds 9 baths4,996 sq. ft.2320 W 25th Street, Los Angeles, CA 90018
MLS# CL25560187Listed by: LA ESTATE BROKERAGE - New
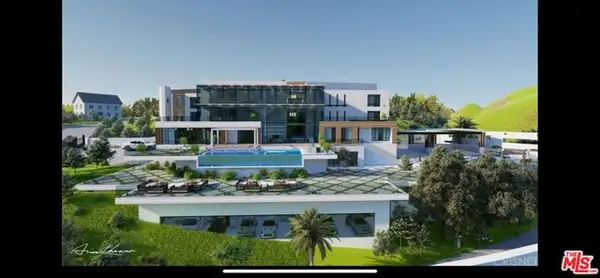 $5,750,000Active4 beds 3 baths
$5,750,000Active4 beds 3 baths1842 N Crescent Heights Boulevard, Los Angeles, CA 90069
MLS# CL25571429Listed by: THE AGENCY - New
 $1,449,000Active3 beds 2 baths1,519 sq. ft.
$1,449,000Active3 beds 2 baths1,519 sq. ft.8125 Regis Way, Los Angeles, CA 90045
MLS# CL25572307Listed by: JESSE WEINBERG - New
 $6,250,000Active5 beds 5 baths4,338 sq. ft.
$6,250,000Active5 beds 5 baths4,338 sq. ft.2714 Forrester Drive, Los Angeles, CA 90064
MLS# CL25573799Listed by: BERKSHIRE HATHAWAY HOMESERVICES CALIFORNIA PROPERTIES - New
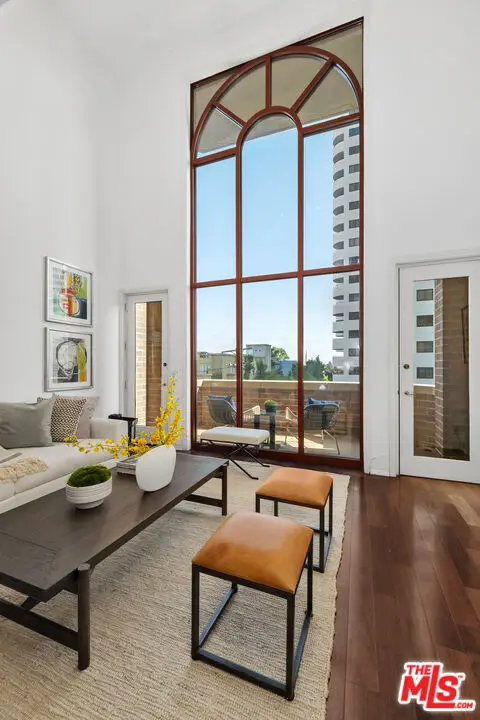 $1,399,000Active2 beds 3 baths2,146 sq. ft.
$1,399,000Active2 beds 3 baths2,146 sq. ft.10550 Wilshire Boulevard #305, Los Angeles, CA 90024
MLS# CL25575131Listed by: COLDWELL BANKER REALTY - New
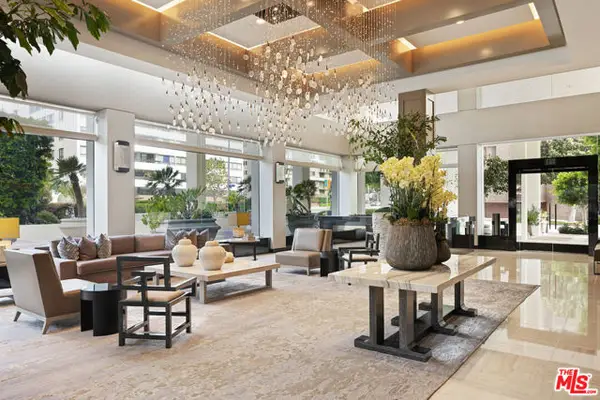 $1,495,000Active2 beds 3 baths1,828 sq. ft.
$1,495,000Active2 beds 3 baths1,828 sq. ft.10560 Wilshire Boulevard #406, Los Angeles, CA 90024
MLS# CL25575255Listed by: DOUGLAS ELLIMAN - New
 $2,700,000Active4 beds 3 baths1,978 sq. ft.
$2,700,000Active4 beds 3 baths1,978 sq. ft.2027 Pelham Avenue, Los Angeles, CA 90025
MLS# CL25575361Listed by: HEYLER REALTY - New
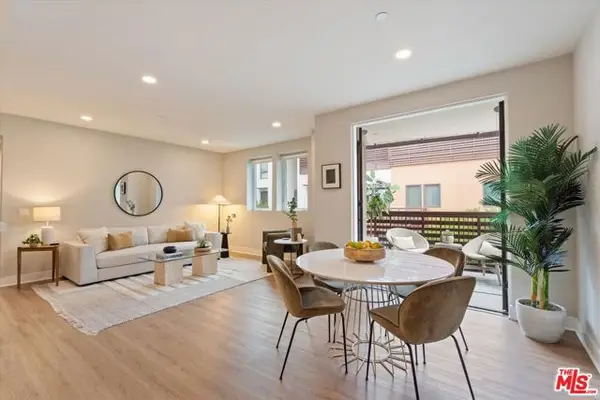 $1,375,000Active3 beds 2 baths1,280 sq. ft.
$1,375,000Active3 beds 2 baths1,280 sq. ft.6030 Seabluff Drive #413, Los Angeles, CA 90094
MLS# CL25575373Listed by: REAL BROKER - New
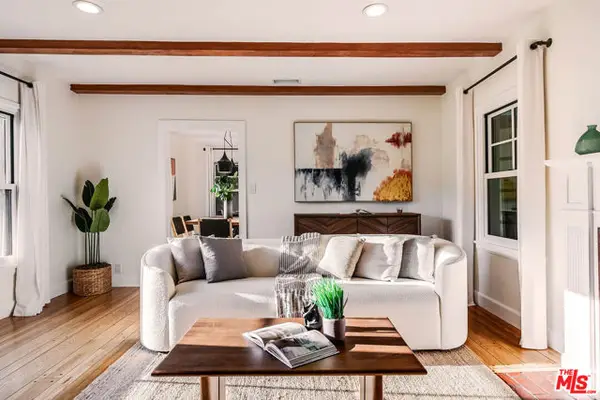 $1,499,000Active2 beds 2 baths1,231 sq. ft.
$1,499,000Active2 beds 2 baths1,231 sq. ft.2446 Cheremoya Avenue, Los Angeles, CA 90068
MLS# CL25575765Listed by: EQUITY UNION - New
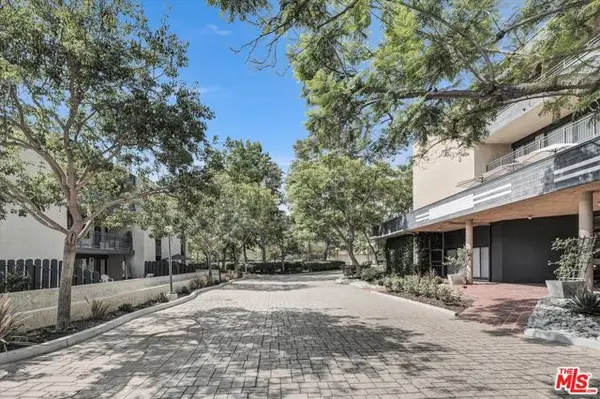 $575,000Active2 beds 1 baths1,015 sq. ft.
$575,000Active2 beds 1 baths1,015 sq. ft.4589 Via Marisol #260, Los Angeles, CA 90042
MLS# CL25575855Listed by: CORE REALTY, INC.
