117 N Martel Avenue, Los Angeles, CA 90036
Local realty services provided by:Better Homes and Gardens Real Estate Royal & Associates
117 N Martel Avenue,Los Angeles, CA 90036
$1,938,800
- 3 Beds
- 3 Baths
- 2,305 sq. ft.
- Single family
- Active
Listed by:michael gola
Office:coldwell banker realty
MLS#:CL25564963
Source:CA_BRIDGEMLS
Price summary
- Price:$1,938,800
- Price per sq. ft.:$841.13
About this home
Welcome to this charming Tudor Home in Prime Beverly Grove Location! Showcasing rich Architectural period details. Vaulted beamed ceilings, stained glass windows, a decorative stone fireplace and hardwood floors. This timeless Tudor features an open center-hall design an eat in kitchen, bright ensuite bedrooms with their own baths. An amazing amount of natural light, and a tranquil vibe. One of the bedrooms has an extended room with a private separate entrance, perfect for guests, a nanny or in laws. Lots of linen closet storage space. Step outside to your private entertaining oasis, complete with a large deck overlooking the Beautiful sparkling pool and hot tub. Just a stroll away from The Grove and the famous Farmers Market. Trendy shops and amazing restaurants on Beverly Blvd, 3rd St and La Brea Ave. Detached 2 car garage, and plenty of driveway parking.
Contact an agent
Home facts
- Year built:1928
- Listing ID #:CL25564963
- Added:79 day(s) ago
- Updated:October 07, 2025 at 05:32 AM
Rooms and interior
- Bedrooms:3
- Total bathrooms:3
- Full bathrooms:3
- Living area:2,305 sq. ft.
Heating and cooling
- Cooling:Wall/Window Unit(s)
- Heating:Central
Structure and exterior
- Year built:1928
- Building area:2,305 sq. ft.
- Lot area:0.16 Acres
Finances and disclosures
- Price:$1,938,800
- Price per sq. ft.:$841.13
New listings near 117 N Martel Avenue
- New
 $4,000,000Active9 beds 6 baths4,470 sq. ft.
$4,000,000Active9 beds 6 baths4,470 sq. ft.2330 W 2nd Street, Los Angeles, CA 90057
MLS# 25602509Listed by: KELLER WILLIAMS BEVERLY HILLS - New
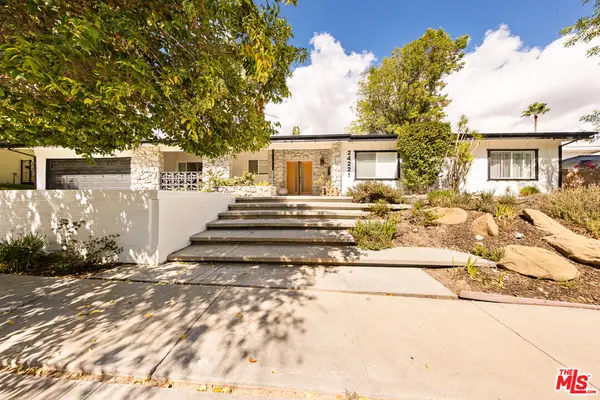 $1,999,999Active3 beds 3 baths2,401 sq. ft.
$1,999,999Active3 beds 3 baths2,401 sq. ft.24221 Aetna Street, Woodland Hills (los Angeles), CA 91367
MLS# CL25600843Listed by: COLDWELL BANKER REALTY - New
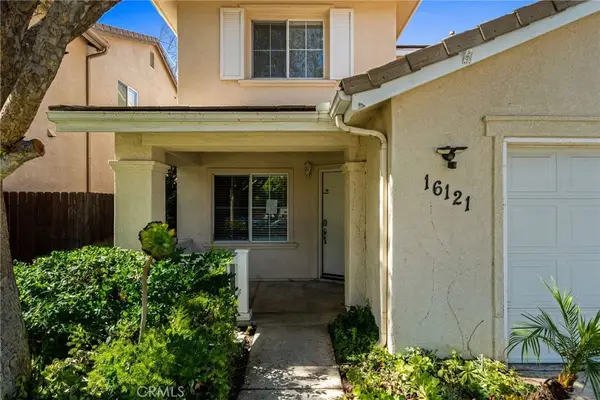 $915,000Active4 beds 3 baths2,441 sq. ft.
$915,000Active4 beds 3 baths2,441 sq. ft.16121 Filbert, Rancho Cascades, CA 91342
MLS# OC25215607Listed by: MAINSTAY BROKERAGE INC. - New
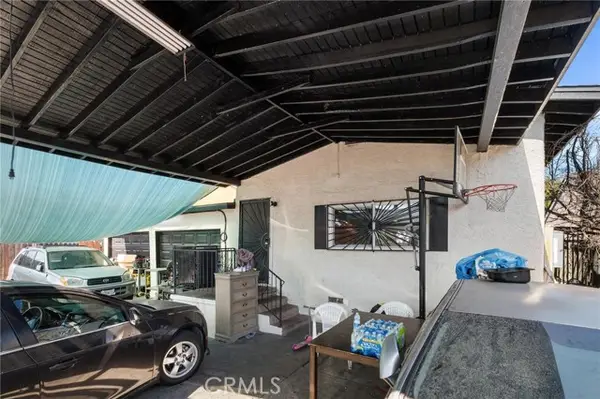 $915,000Active6 beds 3 baths1,954 sq. ft.
$915,000Active6 beds 3 baths1,954 sq. ft.1571 118th, Los Angeles, CA 90059
MLS# IV25233881Listed by: ROA CALIFORNIA INC. - Open Sun, 2 to 5pmNew
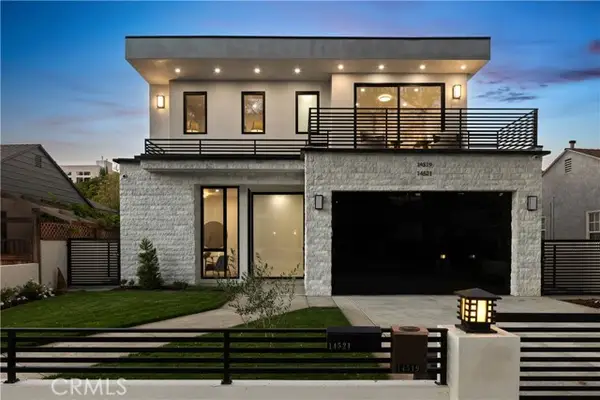 $3,750,000Active6 beds 7 baths3,861 sq. ft.
$3,750,000Active6 beds 7 baths3,861 sq. ft.14519 Greenleaf Street, Sherman Oaks, CA 91403
MLS# SR25233227Listed by: THE AGENCY - New
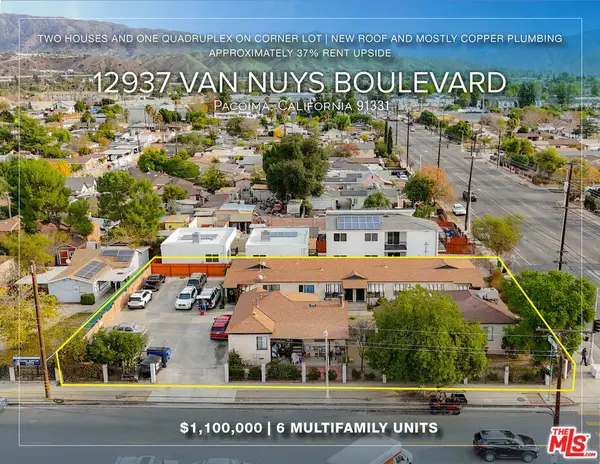 $1,100,000Active9 beds 6 baths4,698 sq. ft.
$1,100,000Active9 beds 6 baths4,698 sq. ft.12937 Van Nuys Boulevard, Pacoima, CA 91331
MLS# 25522887Listed by: MARCUS & MILLICHAP - New
 $3,395,000Active3 beds 3 baths3,000 sq. ft.
$3,395,000Active3 beds 3 baths3,000 sq. ft.2513 Lincoln Boulevard, Venice, CA 90291
MLS# 25562127Listed by: HOLLYWOOD ESTATES - New
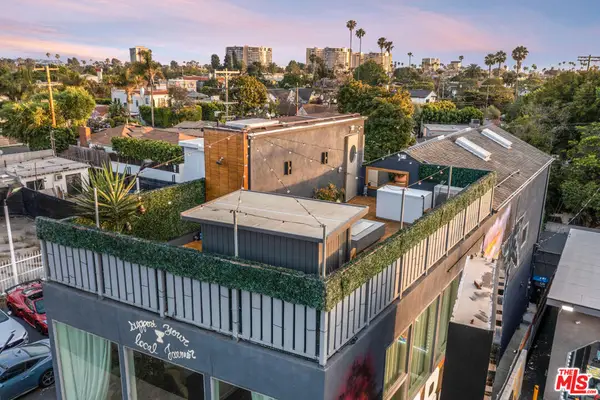 $3,395,000Active3 beds 3 baths3,000 sq. ft.
$3,395,000Active3 beds 3 baths3,000 sq. ft.2515 Lincoln Boulevard, Venice, CA 90291
MLS# 25562129Listed by: HOLLYWOOD ESTATES - New
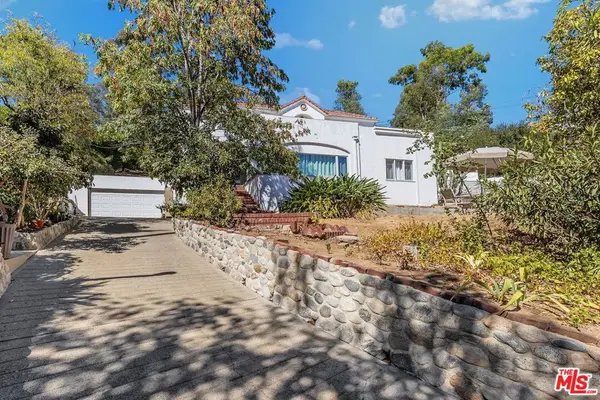 $4,382,000Active5 beds 3 baths3,713 sq. ft.
$4,382,000Active5 beds 3 baths3,713 sq. ft.1871 Hill Drive, Los Angeles, CA 90041
MLS# 25595749Listed by: I.X.A. - New
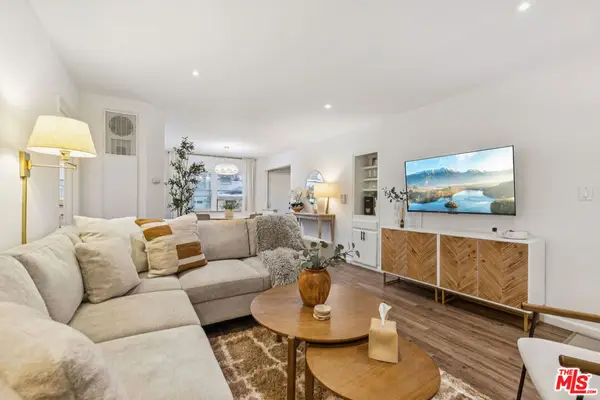 $525,000Active2 beds 2 baths867 sq. ft.
$525,000Active2 beds 2 baths867 sq. ft.5827 Bowcroft Street #2, Los Angeles, CA 90016
MLS# 25596523Listed by: ESTATE PROPERTIES
