120 S Hewitt Street #9, Los Angeles, CA 90012
Local realty services provided by:Better Homes and Gardens Real Estate Royal & Associates
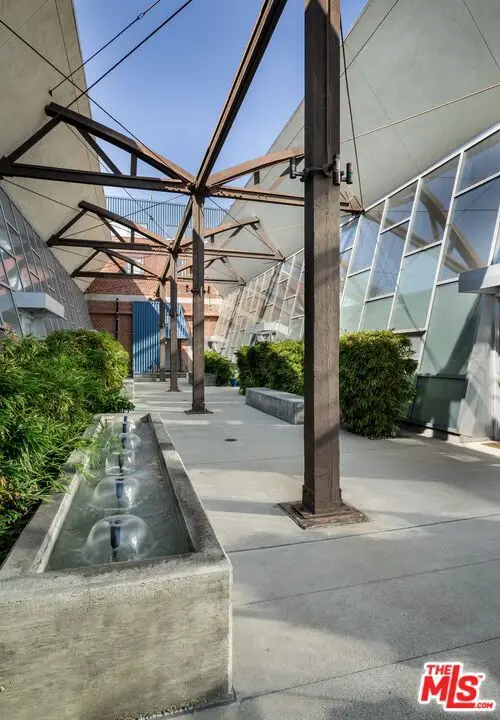
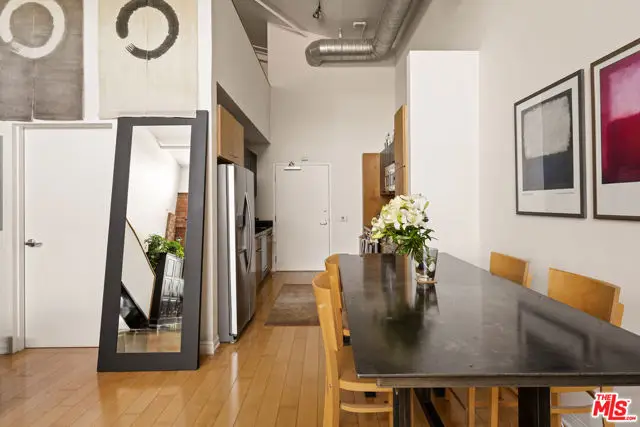
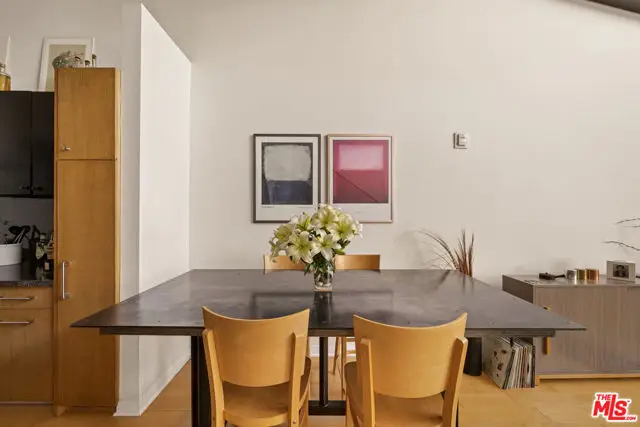
120 S Hewitt Street #9,Los Angeles, CA 90012
$755,000
- 1 Beds
- 1 Baths
- 865 sq. ft.
- Condominium
- Active
Listed by:cassandra petersen
Office:coldwell banker realty
MLS#:CL25541055
Source:CA_BRIDGEMLS
Price summary
- Price:$755,000
- Price per sq. ft.:$872.83
- Monthly HOA dues:$536
About this home
Located in the highly sought-after Gallery Lofts development in The Arts District, this exquisite turn-key one bedroom loft boasts stunning architectural elements and a large open floor plan bathed in natural light throughout. Perfectly positioned on the upper floor within the complex, the large open living room offers hardwood floors, exposed brick walls and soaring ceilings, with an oversized window that perfectly frames the historic Zenshuji Temple and surrounding Japanese gardens. The chef's kitchen is equipped with stone countertops, ample cabinetry and stainless steel appliances, and offers the ideal environment for culinary enthusiasts, or to entertain guests. Ascend the steel staircase to the mezzanine, complete with a peaceful bedroom sanctuary overlooking the living space, including a large closet and dressing area. The bathroom provides a soaking tub and shower, with a large vanity and the added luxury of in-unit full size laundry. Residents enjoy secure-gated access, security cameras throughout the complex, 1 GB internet, and assigned deeded parking. Additional highlights include convenient access to the finest dining, leisure and transportation connections The Arts District and Downtown LA has to offer - such as the Little Tokyo/Arts District Metro Station.
Contact an agent
Home facts
- Year built:1948
- Listing Id #:CL25541055
- Added:83 day(s) ago
- Updated:August 15, 2025 at 02:32 PM
Rooms and interior
- Bedrooms:1
- Total bathrooms:1
- Full bathrooms:1
- Living area:865 sq. ft.
Heating and cooling
- Cooling:Central Air
- Heating:Central
Structure and exterior
- Year built:1948
- Building area:865 sq. ft.
- Lot area:0.33 Acres
Finances and disclosures
- Price:$755,000
- Price per sq. ft.:$872.83
New listings near 120 S Hewitt Street #9
- New
 $1,689,000Active7 beds 9 baths4,996 sq. ft.
$1,689,000Active7 beds 9 baths4,996 sq. ft.2320 W 25th Street, Los Angeles, CA 90018
MLS# CL25560187Listed by: LA ESTATE BROKERAGE - New
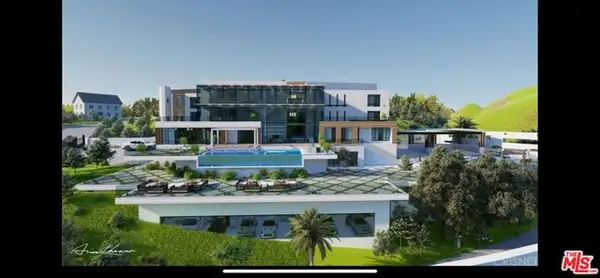 $5,750,000Active4 beds 3 baths
$5,750,000Active4 beds 3 baths1842 N Crescent Heights Boulevard, Los Angeles, CA 90069
MLS# CL25571429Listed by: THE AGENCY - New
 $1,449,000Active3 beds 2 baths1,519 sq. ft.
$1,449,000Active3 beds 2 baths1,519 sq. ft.8125 Regis Way, Los Angeles, CA 90045
MLS# CL25572307Listed by: JESSE WEINBERG - New
 $6,250,000Active5 beds 5 baths4,338 sq. ft.
$6,250,000Active5 beds 5 baths4,338 sq. ft.2714 Forrester Drive, Los Angeles, CA 90064
MLS# CL25573799Listed by: BERKSHIRE HATHAWAY HOMESERVICES CALIFORNIA PROPERTIES - New
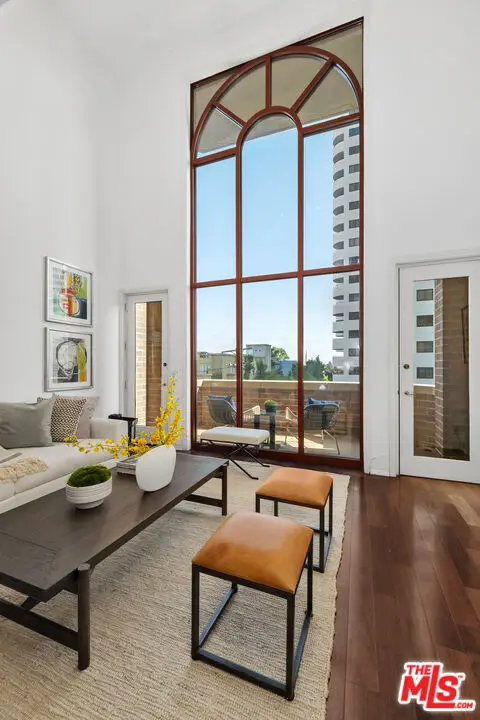 $1,399,000Active2 beds 3 baths2,146 sq. ft.
$1,399,000Active2 beds 3 baths2,146 sq. ft.10550 Wilshire Boulevard #305, Los Angeles, CA 90024
MLS# CL25575131Listed by: COLDWELL BANKER REALTY - New
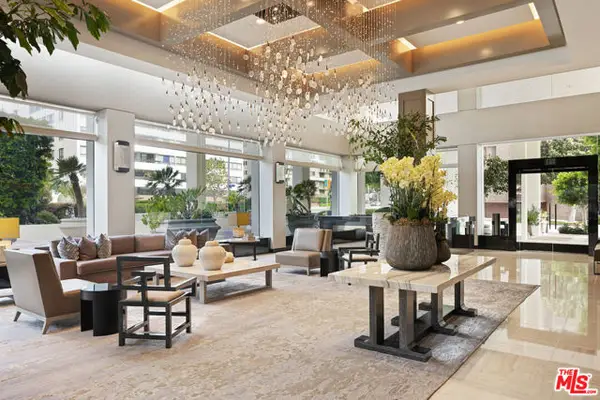 $1,495,000Active2 beds 3 baths1,828 sq. ft.
$1,495,000Active2 beds 3 baths1,828 sq. ft.10560 Wilshire Boulevard #406, Los Angeles, CA 90024
MLS# CL25575255Listed by: DOUGLAS ELLIMAN - New
 $2,700,000Active4 beds 3 baths1,978 sq. ft.
$2,700,000Active4 beds 3 baths1,978 sq. ft.2027 Pelham Avenue, Los Angeles, CA 90025
MLS# CL25575361Listed by: HEYLER REALTY - New
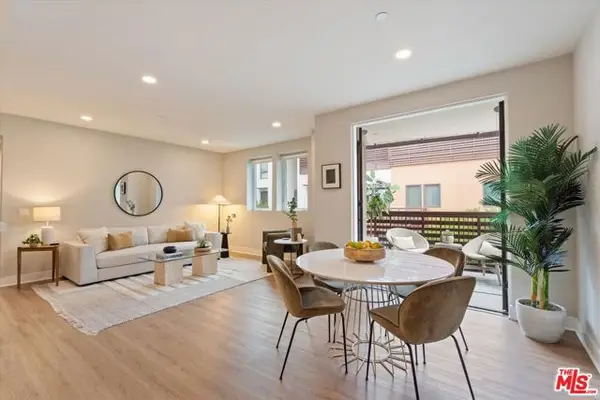 $1,375,000Active3 beds 2 baths1,280 sq. ft.
$1,375,000Active3 beds 2 baths1,280 sq. ft.6030 Seabluff Drive #413, Los Angeles, CA 90094
MLS# CL25575373Listed by: REAL BROKER - New
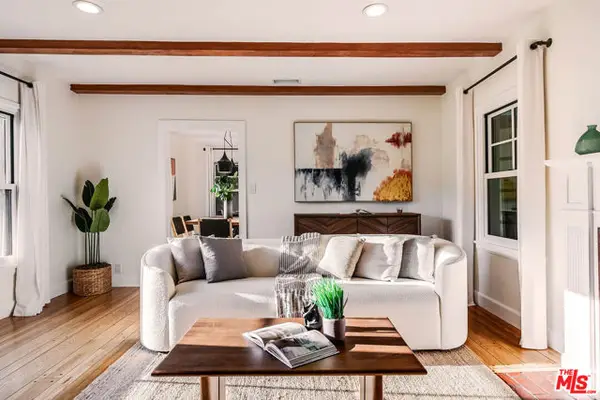 $1,499,000Active2 beds 2 baths1,231 sq. ft.
$1,499,000Active2 beds 2 baths1,231 sq. ft.2446 Cheremoya Avenue, Los Angeles, CA 90068
MLS# CL25575765Listed by: EQUITY UNION - New
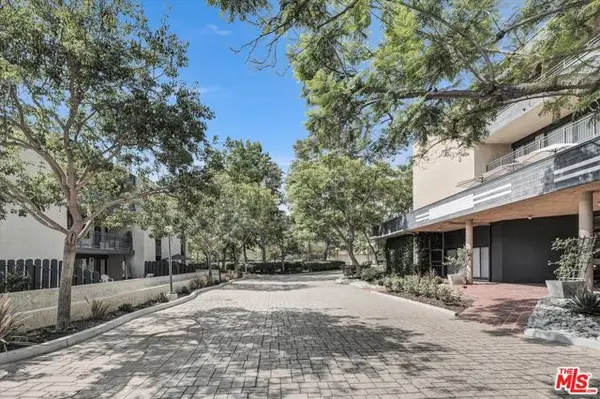 $575,000Active2 beds 1 baths1,015 sq. ft.
$575,000Active2 beds 1 baths1,015 sq. ft.4589 Via Marisol #260, Los Angeles, CA 90042
MLS# CL25575855Listed by: CORE REALTY, INC.
