1455 N Bronson Avenue #4, Los Angeles, CA 90028
Local realty services provided by:Better Homes and Gardens Real Estate Royal & Associates

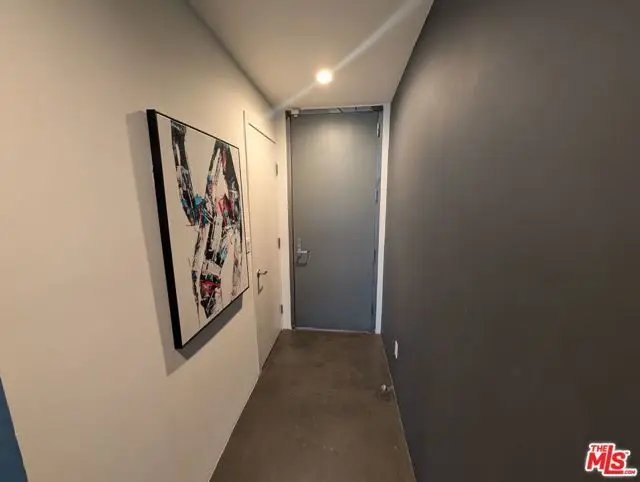
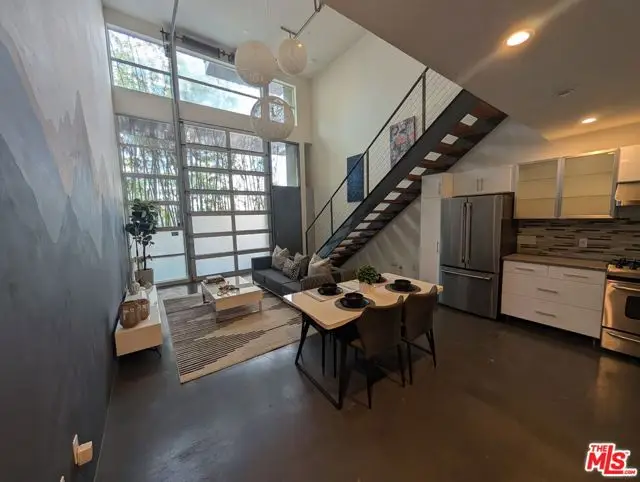
1455 N Bronson Avenue #4,Los Angeles, CA 90028
$699,950
- 1 Beds
- 2 Baths
- 1,245 sq. ft.
- Condominium
- Active
Listed by:stephen morris
Office:advise re capital
MLS#:CL25505951
Source:CA_BRIDGEMLS
Price summary
- Price:$699,950
- Price per sq. ft.:$562.21
- Monthly HOA dues:$492
About this home
PRICE IMPROVEMENT. Experience urban living at its finest in this stunning townhome-style loft, designed by award-winning architect Pugh Scarpa, AIA. Nestled in the vibrant Hollywood 2.0 district, this contemporary residence is a private and sophisticated urban oasis. The gallery-like living room impresses with 19-foot ceilings, sleek concrete floors, and an expansive glass garage doora defining feature of this dynamic space. When closed, the tinted glass ensures privacy and tranquility; when opened, it seamlessly extends your living area to a private patio, inviting fresh air and natural light. A bright and airy mezzanine on the second level offers the perfect home office, cozy den, or additional bedroom. The top-level primary suite is a true retreat, featuring floor-to-ceiling windows with breathtaking views of the Hollywood Sign. Located in the heart of Hollywood's thriving scene, enjoy unparalleled access to Equinox, Trader Joe's, NeueHouse, and the Arclight Theater. Plus, with the Metro Red Line and 101 Freeway just minutes away, commuting is effortless. Come see this exceptional home for yourself - urban luxury awaits!
Contact an agent
Home facts
- Year built:2006
- Listing Id #:CL25505951
- Added:163 day(s) ago
- Updated:August 15, 2025 at 02:33 PM
Rooms and interior
- Bedrooms:1
- Total bathrooms:2
- Full bathrooms:2
- Living area:1,245 sq. ft.
Heating and cooling
- Cooling:Central Air
- Heating:Central
Structure and exterior
- Year built:2006
- Building area:1,245 sq. ft.
- Lot area:0.15 Acres
Finances and disclosures
- Price:$699,950
- Price per sq. ft.:$562.21
New listings near 1455 N Bronson Avenue #4
- New
 $1,689,000Active7 beds 9 baths4,996 sq. ft.
$1,689,000Active7 beds 9 baths4,996 sq. ft.2320 W 25th Street, Los Angeles, CA 90018
MLS# CL25560187Listed by: LA ESTATE BROKERAGE - New
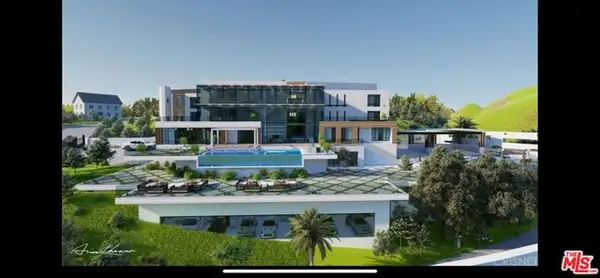 $5,750,000Active4 beds 3 baths
$5,750,000Active4 beds 3 baths1842 N Crescent Heights Boulevard, Los Angeles, CA 90069
MLS# CL25571429Listed by: THE AGENCY - New
 $1,449,000Active3 beds 2 baths1,519 sq. ft.
$1,449,000Active3 beds 2 baths1,519 sq. ft.8125 Regis Way, Los Angeles, CA 90045
MLS# CL25572307Listed by: JESSE WEINBERG - New
 $6,250,000Active5 beds 5 baths4,338 sq. ft.
$6,250,000Active5 beds 5 baths4,338 sq. ft.2714 Forrester Drive, Los Angeles, CA 90064
MLS# CL25573799Listed by: BERKSHIRE HATHAWAY HOMESERVICES CALIFORNIA PROPERTIES - New
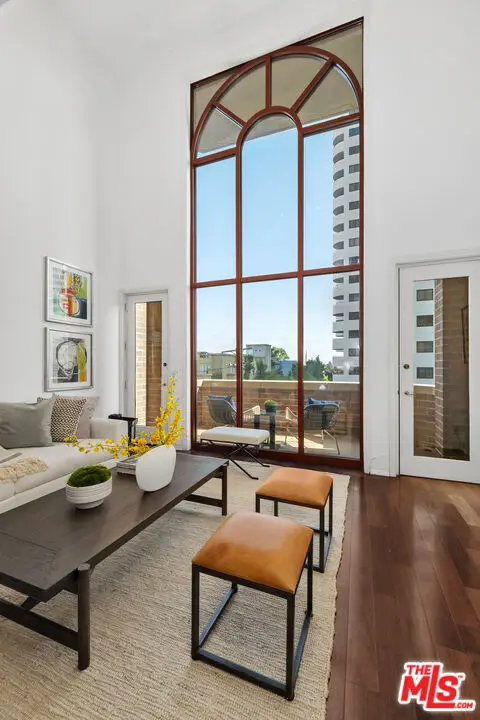 $1,399,000Active2 beds 3 baths2,146 sq. ft.
$1,399,000Active2 beds 3 baths2,146 sq. ft.10550 Wilshire Boulevard #305, Los Angeles, CA 90024
MLS# CL25575131Listed by: COLDWELL BANKER REALTY - New
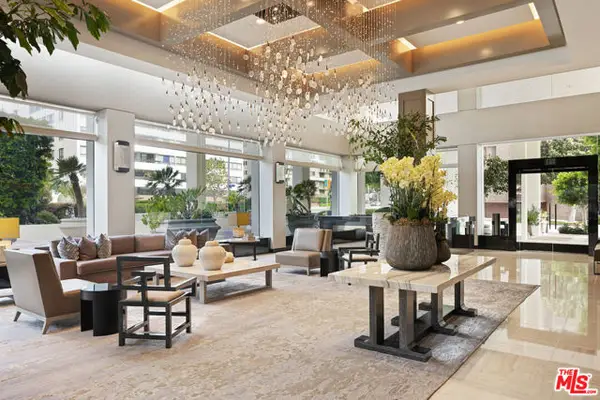 $1,495,000Active2 beds 3 baths1,828 sq. ft.
$1,495,000Active2 beds 3 baths1,828 sq. ft.10560 Wilshire Boulevard #406, Los Angeles, CA 90024
MLS# CL25575255Listed by: DOUGLAS ELLIMAN - New
 $2,700,000Active4 beds 3 baths1,978 sq. ft.
$2,700,000Active4 beds 3 baths1,978 sq. ft.2027 Pelham Avenue, Los Angeles, CA 90025
MLS# CL25575361Listed by: HEYLER REALTY - New
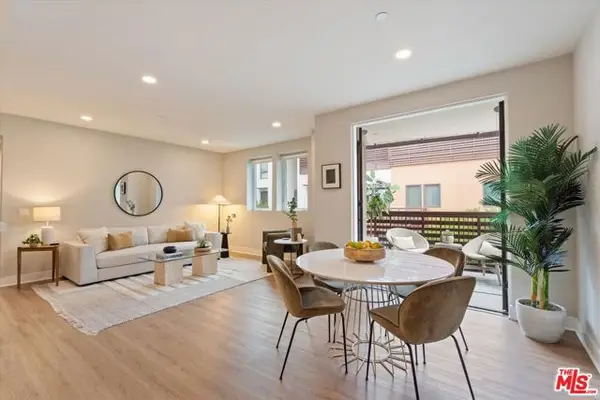 $1,375,000Active3 beds 2 baths1,280 sq. ft.
$1,375,000Active3 beds 2 baths1,280 sq. ft.6030 Seabluff Drive #413, Los Angeles, CA 90094
MLS# CL25575373Listed by: REAL BROKER - New
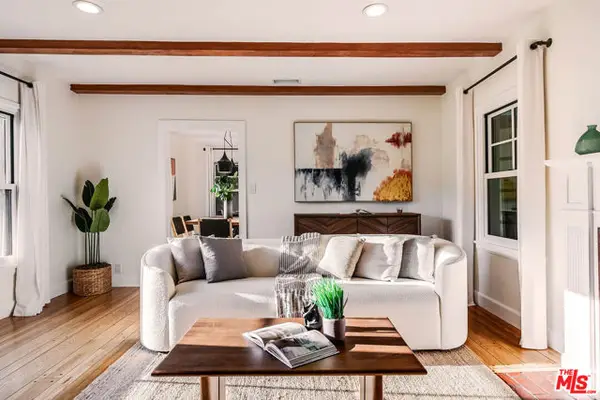 $1,499,000Active2 beds 2 baths1,231 sq. ft.
$1,499,000Active2 beds 2 baths1,231 sq. ft.2446 Cheremoya Avenue, Los Angeles, CA 90068
MLS# CL25575765Listed by: EQUITY UNION - New
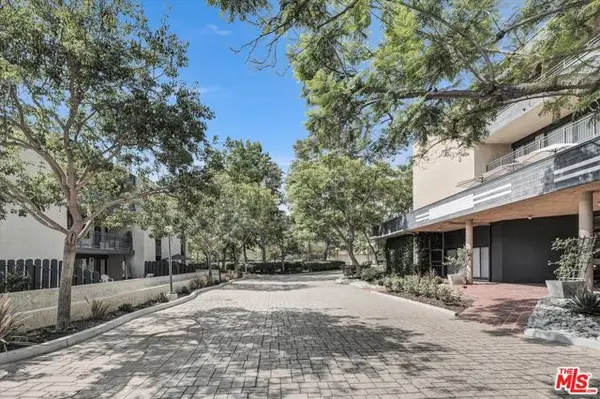 $575,000Active2 beds 1 baths1,015 sq. ft.
$575,000Active2 beds 1 baths1,015 sq. ft.4589 Via Marisol #260, Los Angeles, CA 90042
MLS# CL25575855Listed by: CORE REALTY, INC.
