1456 Hepner Avenue, Los Angeles, CA 90041
Local realty services provided by:Better Homes and Gardens Real Estate Royal & Associates

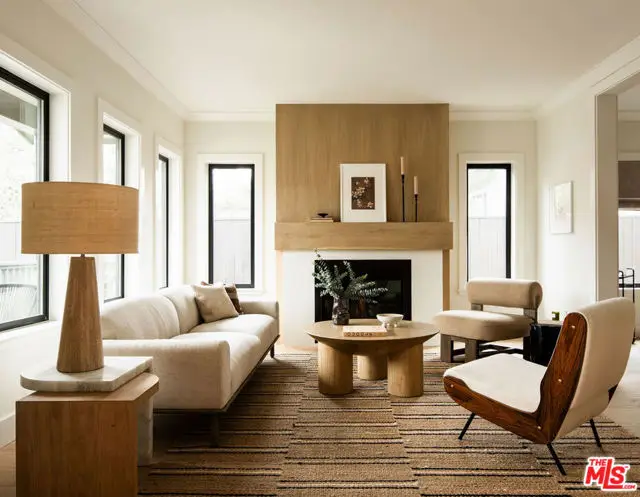

1456 Hepner Avenue,Los Angeles, CA 90041
$2,495,000
- 5 Beds
- 4 Baths
- 3,196 sq. ft.
- Single family
- Active
Listed by:lauren reichenberg
Office:compass
MLS#:CL25546913
Source:CA_BRIDGEMLS
Price summary
- Price:$2,495,000
- Price per sq. ft.:$780.66
About this home
Tucked into a serene pocket of Eagle Rock, this thoughtfully designed residence blends elevated style with everyday luxury. The 4-bedroom, 3-bathroom main residence is complemented by a resort-style pool and a private 1-bedroom, 1-bath ADU. Step inside to find a sun-drenched interior filled with warm, organic finishes. At the heart of the home is a stunning chef's kitchen featuring custom cabinetry, stone countertops, a spacious island, and high-end appliances. Wide-plank oak floors and curated fixtures create a cohesive and refined aesthetic throughout. The expansive primary suite feels like a private retreat, offering generous closet space and a spa-inspired bath with a soaking tub. Three additional bedrooms provide flexible space for family, guests, or a home office. Outside, the fully landscaped backyard is designed for quintessential SoCal living.The detached ADU, complete with its own entrance, offers endless versatility. A rare street-to-street lot offers unique convenience with access from both the front and rear of the property. Additional features include a 1 car garage, fully operational solar panels, and a 400-amp electrical service. This all-electric home is 2025 energy compliant and thoughtfully built for sustainability. Ideally located in the heart of Eagle Rock, j
Contact an agent
Home facts
- Year built:2025
- Listing Id #:CL25546913
- Added:63 day(s) ago
- Updated:August 15, 2025 at 02:32 PM
Rooms and interior
- Bedrooms:5
- Total bathrooms:4
- Full bathrooms:4
- Living area:3,196 sq. ft.
Heating and cooling
- Cooling:Central Air
- Heating:Central
Structure and exterior
- Year built:2025
- Building area:3,196 sq. ft.
- Lot area:0.15 Acres
Finances and disclosures
- Price:$2,495,000
- Price per sq. ft.:$780.66
New listings near 1456 Hepner Avenue
- New
 $1,689,000Active7 beds 9 baths4,996 sq. ft.
$1,689,000Active7 beds 9 baths4,996 sq. ft.2320 W 25th Street, Los Angeles, CA 90018
MLS# CL25560187Listed by: LA ESTATE BROKERAGE - New
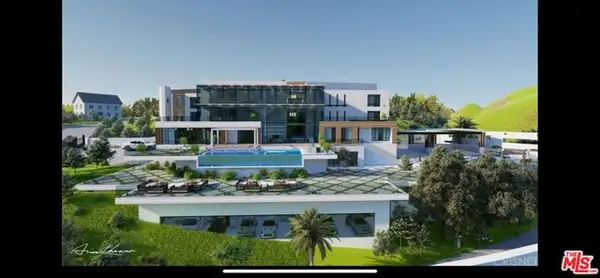 $5,750,000Active4 beds 3 baths
$5,750,000Active4 beds 3 baths1842 N Crescent Heights Boulevard, Los Angeles, CA 90069
MLS# CL25571429Listed by: THE AGENCY - New
 $1,449,000Active3 beds 2 baths1,519 sq. ft.
$1,449,000Active3 beds 2 baths1,519 sq. ft.8125 Regis Way, Los Angeles, CA 90045
MLS# CL25572307Listed by: JESSE WEINBERG - New
 $6,250,000Active5 beds 5 baths4,338 sq. ft.
$6,250,000Active5 beds 5 baths4,338 sq. ft.2714 Forrester Drive, Los Angeles, CA 90064
MLS# CL25573799Listed by: BERKSHIRE HATHAWAY HOMESERVICES CALIFORNIA PROPERTIES - New
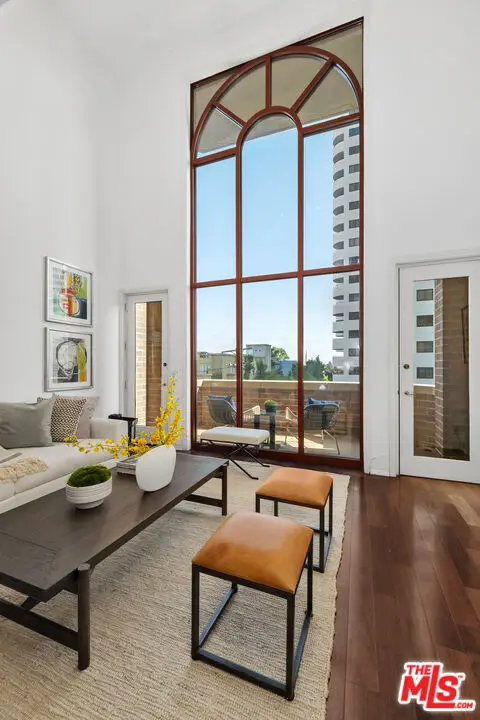 $1,399,000Active2 beds 3 baths2,146 sq. ft.
$1,399,000Active2 beds 3 baths2,146 sq. ft.10550 Wilshire Boulevard #305, Los Angeles, CA 90024
MLS# CL25575131Listed by: COLDWELL BANKER REALTY - New
 $2,700,000Active4 beds 3 baths1,978 sq. ft.
$2,700,000Active4 beds 3 baths1,978 sq. ft.2027 Pelham Avenue, Los Angeles, CA 90025
MLS# CL25575361Listed by: HEYLER REALTY - New
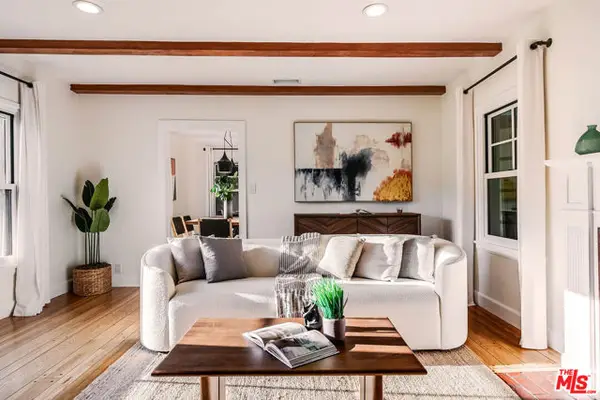 $1,499,000Active2 beds 2 baths1,231 sq. ft.
$1,499,000Active2 beds 2 baths1,231 sq. ft.2446 Cheremoya Avenue, Los Angeles, CA 90068
MLS# CL25575765Listed by: EQUITY UNION - New
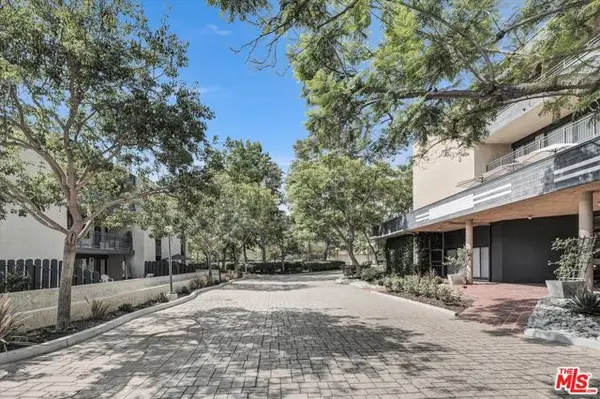 $575,000Active2 beds 1 baths1,015 sq. ft.
$575,000Active2 beds 1 baths1,015 sq. ft.4589 Via Marisol #260, Los Angeles, CA 90042
MLS# CL25575855Listed by: CORE REALTY, INC. - New
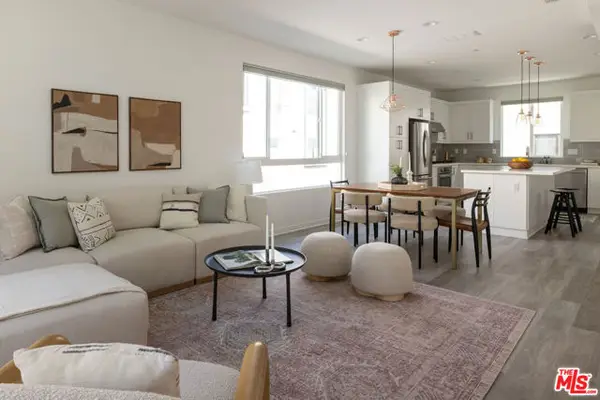 $1,049,000Active3 beds 3 baths1,883 sq. ft.
$1,049,000Active3 beds 3 baths1,883 sq. ft.4334 N Jimson Road, Los Angeles, CA 90041
MLS# CL25575939Listed by: COLDWELL BANKER REALTY - New
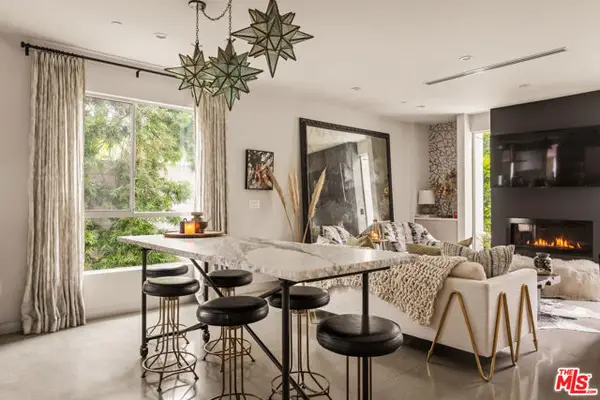 $1,495,000Active3 beds 3 baths1,776 sq. ft.
$1,495,000Active3 beds 3 baths1,776 sq. ft.8512 Hargis Street, Los Angeles, CA 90034
MLS# CL25576017Listed by: THE AGENCY
