1525 N Hayworth Ave #205, Los Angeles, CA 90046
Local realty services provided by:Better Homes and Gardens Real Estate Royal & Associates
1525 N Hayworth Ave #205,Los Angeles, CA 90046
$660,000
- 2 Beds
- 1 Baths
- 1,045 sq. ft.
- Condominium
- Active
Listed by:matthew gavlick
Office:compass
MLS#:CRSB25129861
Source:CA_BRIDGEMLS
Price summary
- Price:$660,000
- Price per sq. ft.:$631.58
- Monthly HOA dues:$617
About this home
PRICED TO MOVE! Perched on the top floor of the iconic Versaille Terrace, this sunlit 2-bed, 1-bath condo blends Mid-Century charm with modern ease—just steps from the Sunset Strip. An open-concept living and dining area welcomes you with warm hardwood floors and peaceful pool views. The updated kitchen shines with stainless steel appliances and a sun-filled picture window. French doors lead to a flexible second bedroom or home office, while the spacious primary suite offers generous closets and calm retreat vibes. The newly remodeled bath features a dual vanity, brass finishes, and a sleek walk-in shower that feels so luxe you'd swear you were at the spa. Lush tropical grounds, a sparkling pool, and a strong sense of community define this special building. With in-unit laundry, secured parking with an electric vehicle charger, and a 94 Walk Score, you’re perfectly placed for the best of Hollywood living—stylish, effortless, and all at your doorstep!
Contact an agent
Home facts
- Year built:1959
- Listing ID #:CRSB25129861
- Added:111 day(s) ago
- Updated:October 04, 2025 at 08:48 PM
Rooms and interior
- Bedrooms:2
- Total bathrooms:1
- Full bathrooms:1
- Living area:1,045 sq. ft.
Heating and cooling
- Cooling:Ceiling Fan(s), Central Air
- Heating:Central
Structure and exterior
- Year built:1959
- Building area:1,045 sq. ft.
- Lot area:0.5 Acres
Finances and disclosures
- Price:$660,000
- Price per sq. ft.:$631.58
New listings near 1525 N Hayworth Ave #205
- New
 $4,000,000Active9 beds 6 baths4,470 sq. ft.
$4,000,000Active9 beds 6 baths4,470 sq. ft.2330 W 2nd Street, Los Angeles, CA 90057
MLS# 25602509Listed by: KELLER WILLIAMS BEVERLY HILLS - New
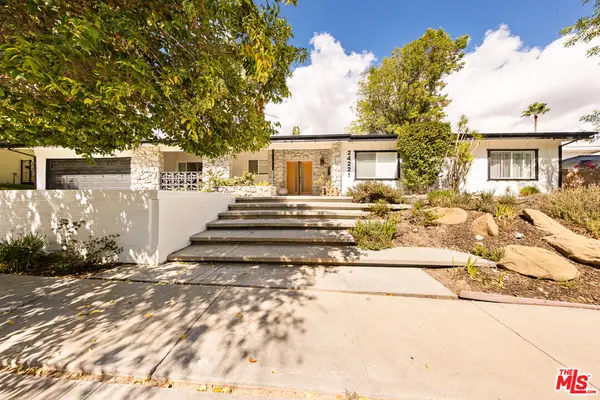 $1,999,999Active3 beds 3 baths2,401 sq. ft.
$1,999,999Active3 beds 3 baths2,401 sq. ft.24221 Aetna Street, Woodland Hills (los Angeles), CA 91367
MLS# CL25600843Listed by: COLDWELL BANKER REALTY - New
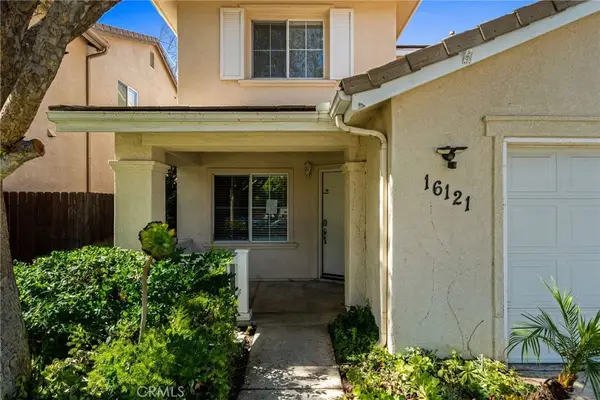 $915,000Active4 beds 3 baths2,441 sq. ft.
$915,000Active4 beds 3 baths2,441 sq. ft.16121 Filbert, Rancho Cascades, CA 91342
MLS# OC25215607Listed by: MAINSTAY BROKERAGE INC. - New
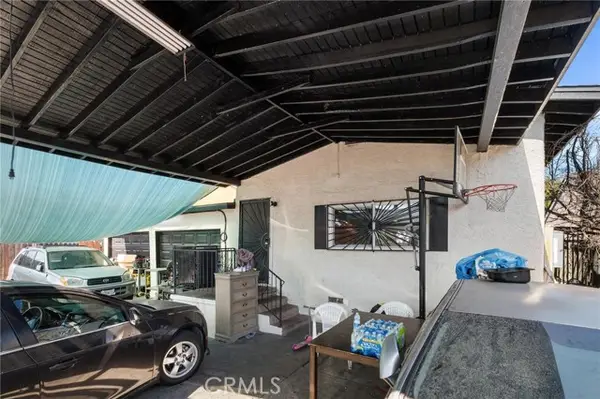 $915,000Active6 beds 3 baths1,954 sq. ft.
$915,000Active6 beds 3 baths1,954 sq. ft.1571 118th, Los Angeles, CA 90059
MLS# IV25233881Listed by: ROA CALIFORNIA INC. - Open Sun, 2 to 5pmNew
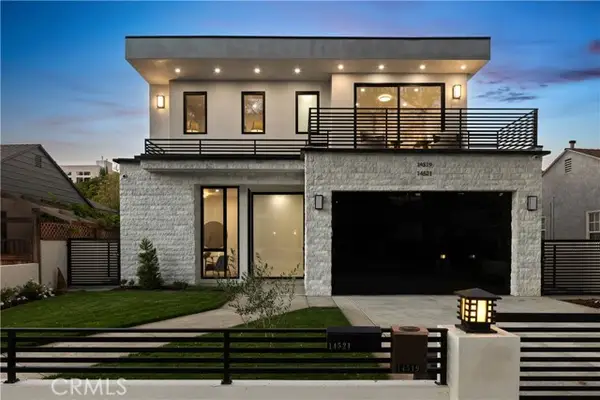 $3,750,000Active6 beds 7 baths3,861 sq. ft.
$3,750,000Active6 beds 7 baths3,861 sq. ft.14519 Greenleaf Street, Sherman Oaks, CA 91403
MLS# SR25233227Listed by: THE AGENCY - New
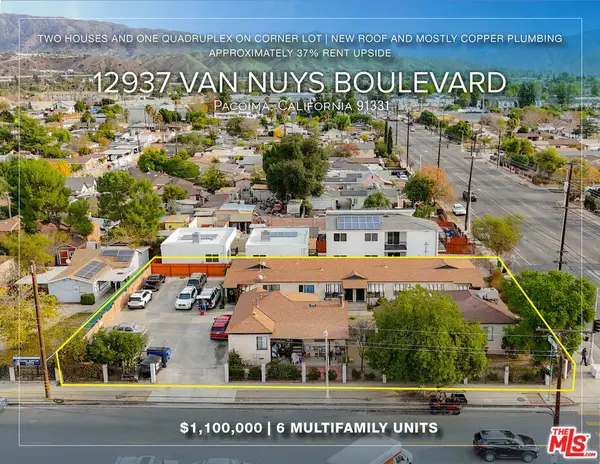 $1,100,000Active9 beds 6 baths4,698 sq. ft.
$1,100,000Active9 beds 6 baths4,698 sq. ft.12937 Van Nuys Boulevard, Pacoima, CA 91331
MLS# 25522887Listed by: MARCUS & MILLICHAP - New
 $3,395,000Active3 beds 3 baths3,000 sq. ft.
$3,395,000Active3 beds 3 baths3,000 sq. ft.2513 Lincoln Boulevard, Venice, CA 90291
MLS# 25562127Listed by: HOLLYWOOD ESTATES - New
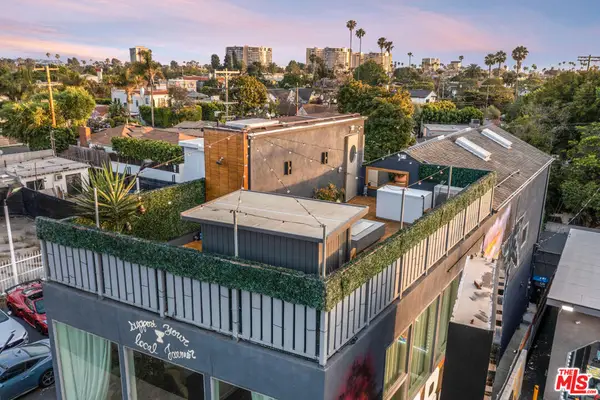 $3,395,000Active3 beds 3 baths3,000 sq. ft.
$3,395,000Active3 beds 3 baths3,000 sq. ft.2515 Lincoln Boulevard, Venice, CA 90291
MLS# 25562129Listed by: HOLLYWOOD ESTATES - New
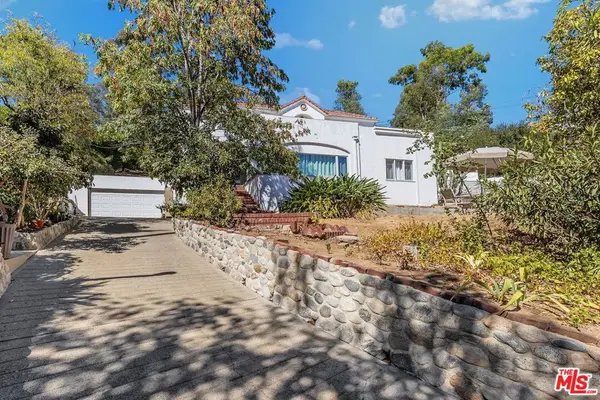 $4,382,000Active5 beds 3 baths3,713 sq. ft.
$4,382,000Active5 beds 3 baths3,713 sq. ft.1871 Hill Drive, Los Angeles, CA 90041
MLS# 25595749Listed by: I.X.A. - New
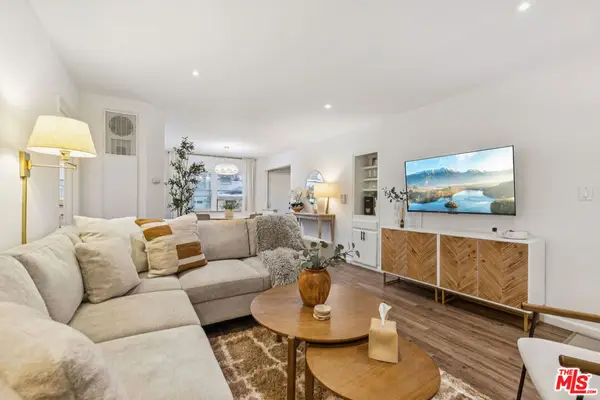 $525,000Active2 beds 2 baths867 sq. ft.
$525,000Active2 beds 2 baths867 sq. ft.5827 Bowcroft Street #2, Los Angeles, CA 90016
MLS# 25596523Listed by: ESTATE PROPERTIES
