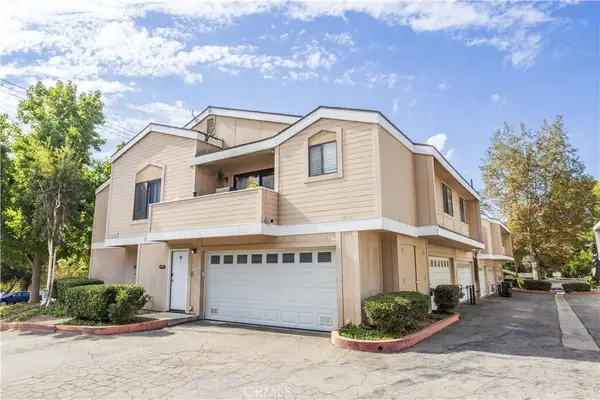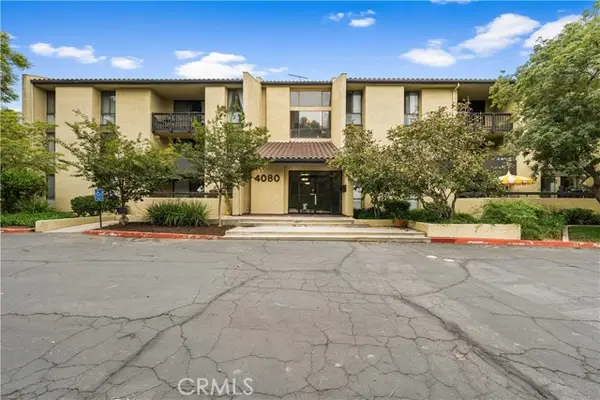2055 Outpost Drive, Los Angeles, CA 90068
Local realty services provided by:Better Homes and Gardens Real Estate Royal & Associates
2055 Outpost Drive,Los Angeles, CA 90068
$3,249,000
- 4 Beds
- 5 Baths
- 3,301 sq. ft.
- Single family
- Active
Listed by:aaron montelongo
Office:compass
MLS#:CL25543479
Source:CA_BRIDGEMLS
Price summary
- Price:$3,249,000
- Price per sq. ft.:$984.25
About this home
Step into this beautifully updated, fully fenced, gated, and private architectural home by Marshall P. Wilkinson, nestled in Outpost Estates, famously known as "The Jewel in the Hills." This residence offers a perfect fusion of timeless elegance and contemporary urban lifestyle. Spanning 3,301 square feet, this home is designed for those who seek space, style, and entertainment. It boasts four en-suite bedrooms, ensuring privacy and comfort for all. One of these bedrooms is currently adapted as a versatile room for entertainment or leisure, seamlessly opening to the expansive front yard. This setup creates an ideal space for outdoor enjoyment and provides a delightful area where pets can roam freely. The chef's kitchen, with state-of-the-art stainless-steel appliances and a large center island, is ideal for cooking and entertaining. The primary bedroom is a true retreat, offering two walk-in closets and a spa-like bathroom with an oversized tub, separate shower, and dual vanities for relaxation and elegance. The expansive living area, featuring a cozy wood-burning fireplace and French doors, opens to a landscaped private backyard with a brick patio. A large fire pit provides a warm gathering space, perfect for entertaining alongside convenient barbecue setups. This property layou
Contact an agent
Home facts
- Year built:1936
- Listing ID #:CL25543479
- Added:126 day(s) ago
- Updated:September 30, 2025 at 02:55 AM
Rooms and interior
- Bedrooms:4
- Total bathrooms:5
- Full bathrooms:2
- Living area:3,301 sq. ft.
Heating and cooling
- Cooling:Central Air
- Heating:Central
Structure and exterior
- Year built:1936
- Building area:3,301 sq. ft.
- Lot area:0.21 Acres
Finances and disclosures
- Price:$3,249,000
- Price per sq. ft.:$984.25
New listings near 2055 Outpost Drive
- New
 $950,000Active4 beds 2 baths2,118 sq. ft.
$950,000Active4 beds 2 baths2,118 sq. ft.5851 La Mirada Avenue, Los Angeles, CA 90038
MLS# 25599967Listed by: COMPASS - New
 $529,999Active2 beds 2 baths1,210 sq. ft.
$529,999Active2 beds 2 baths1,210 sq. ft.1053 W Gage Ave, Los Angeles, CA 90044
MLS# CV25229552Listed by: EXP REALTY OF SOUTHERN CALIFORNIA INC - New
 $1,475,000Active-- beds -- baths3,096 sq. ft.
$1,475,000Active-- beds -- baths3,096 sq. ft.1036 S Citrus Avenue, Los Angeles, CA 90019
MLS# TR25219176Listed by: RE/MAX TOP PRODUCERS - New
 $1,188,000Active2 beds 2 baths1,497 sq. ft.
$1,188,000Active2 beds 2 baths1,497 sq. ft.440 Veteran Avenue #101, Los Angeles, CA 90024
MLS# WS25124357Listed by: REAL 1 CONNECTION - New
 $529,999Active2 beds 2 baths1,210 sq. ft.
$529,999Active2 beds 2 baths1,210 sq. ft.1053 W Gage Ave, Los Angeles, CA 90044
MLS# CV25229552Listed by: EXP REALTY OF SOUTHERN CALIFORNIA INC - New
 $1,249,000Active3 beds 3 baths1,932 sq. ft.
$1,249,000Active3 beds 3 baths1,932 sq. ft.1935 W 76th Street, Los Angeles, CA 90047
MLS# DW25229404Listed by: VIP RE FIRM - New
 $765,000Active4 beds 3 baths1,623 sq. ft.
$765,000Active4 beds 3 baths1,623 sq. ft.7056 Natick, Van Nuys, CA 91405
MLS# OC25226551Listed by: EXP REALTY OF CALIFORNIA INC - New
 $479,000Active2 beds 2 baths916 sq. ft.
$479,000Active2 beds 2 baths916 sq. ft.13095 Hubbard Street #1, Sylmar, CA 91342
MLS# SR25228906Listed by: RECAP PROPERTIES - New
 $625,000Active3 beds 2 baths1,495 sq. ft.
$625,000Active3 beds 2 baths1,495 sq. ft.4080 Via Marisol #127, Los Angeles, CA 90042
MLS# WS25228658Listed by: COMPASS-PASADENA - New
 $625,000Active3 beds 2 baths1,495 sq. ft.
$625,000Active3 beds 2 baths1,495 sq. ft.4080 Via Marisol #127, Los Angeles, CA 90042
MLS# CRWS25228658Listed by: COMPASS-PASADENA
