251 S Ardmore Avenue, Los Angeles, CA 90004
Local realty services provided by:Better Homes and Gardens Real Estate Royal & Associates
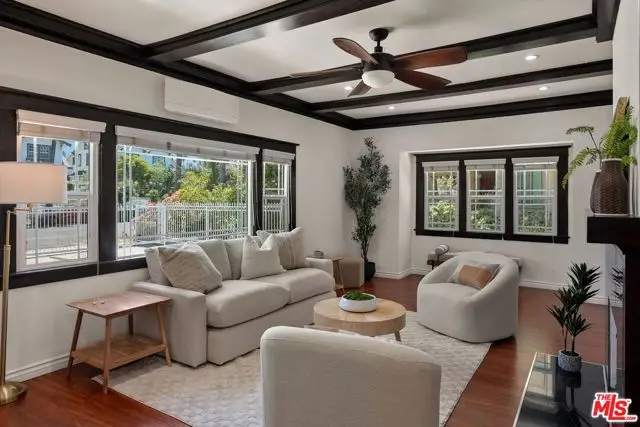
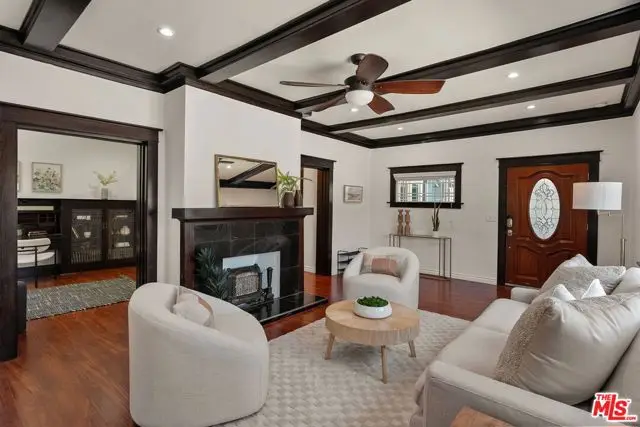
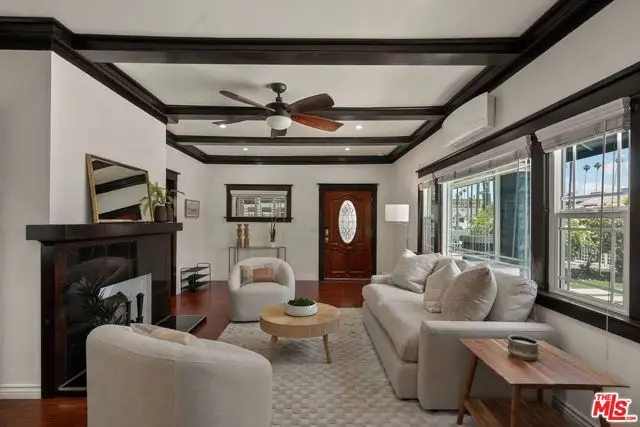
251 S Ardmore Avenue,Los Angeles, CA 90004
$1,675,000
- 5 Beds
- 4 Baths
- 2,899 sq. ft.
- Single family
- Active
Listed by:nick collins
Office:the agency
MLS#:CL25563661
Source:CA_BRIDGEMLS
Price summary
- Price:$1,675,000
- Price per sq. ft.:$577.79
About this home
Discover the epitome of California living in this exquisitely remodeled and restored two-story Craftsman home, perfectly situated in the prestigious Mid-Wilshire neighborhood, just minutes from the vibrant energies of Hancock Park, Larchmont Village and Downtown LA. This stunning residence boasts five spacious bedrooms, a versatile den/office, and 3.5 beautifully appointed bathrooms. The first floor features a rare layout with two bedrooms, a den, and one and a half baths, while the second floor offers three additional bedrooms along with a game room that can easily serve as a sixth bedroom. Enjoy breathtaking city lights and iconic views of the Hollywood Sign and Griffith Observatory from the comfort of your home.As you approach, you'll be greeted by a huge covered front porch that invites you into a bright and airy living room, seamlessly flowing into a formal dining area adorned with exquisite old-world built-in cabinetry, a decorative fireplace, and soaring beamed ceilings. The chef's dream kitchen is newly designed, featuring gorgeous Quartz countertops, crisp white cabinetry, and top-of-the-line built-in stainless-steel appliances, ensuring both style and functionality.This home has been updated with new flooring throughout, recessed lighting, crown moldings, dual-pane wind
Contact an agent
Home facts
- Year built:1910
- Listing Id #:CL25563661
- Added:34 day(s) ago
- Updated:August 15, 2025 at 03:29 AM
Rooms and interior
- Bedrooms:5
- Total bathrooms:4
- Full bathrooms:3
- Living area:2,899 sq. ft.
Heating and cooling
- Cooling:Ceiling Fan(s), Central Air
- Heating:Central
Structure and exterior
- Year built:1910
- Building area:2,899 sq. ft.
- Lot area:0.18 Acres
Finances and disclosures
- Price:$1,675,000
- Price per sq. ft.:$577.79
New listings near 251 S Ardmore Avenue
- New
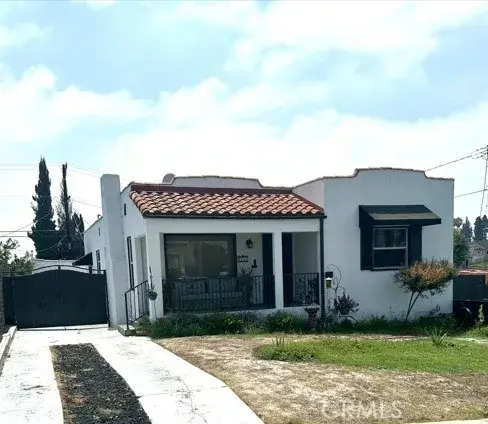 $1,725,000Active-- beds -- baths
$1,725,000Active-- beds -- baths4034 W 63rd Street, Los Angeles, CA 90043
MLS# RS25183616Listed by: REALTY WORLD EXPERTS - Open Sun, 1 to 4pmNew
 $2,150,000Active3 beds 2 baths2,258 sq. ft.
$2,150,000Active3 beds 2 baths2,258 sq. ft.4345 Talofa Avenue, Toluca Lake, CA 91602
MLS# SR25182965Listed by: RE/MAX ONE - New
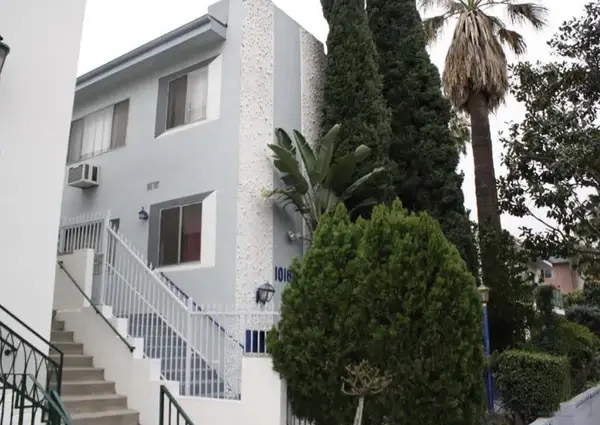 $2,600,000Active-- beds -- baths
$2,600,000Active-- beds -- baths1016 N Crescent Heights Boulevard, Los Angeles, CA 90046
MLS# SR25183943Listed by: KELLER WILLIAMS REALTY CALABASAS - New
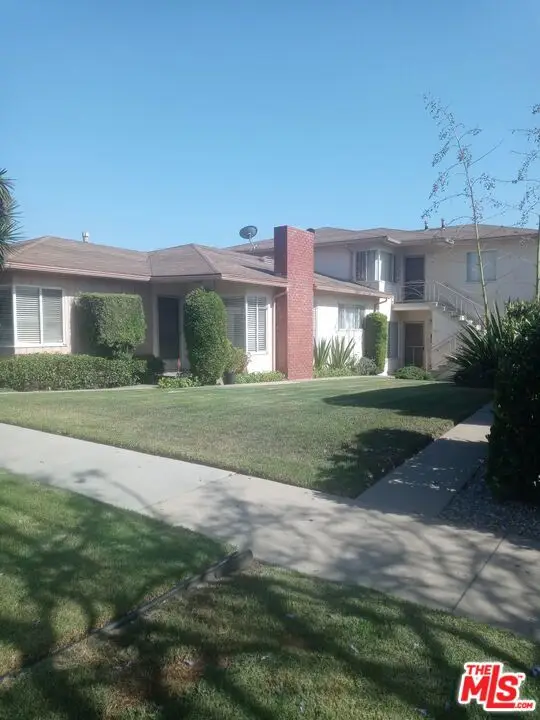 $1,899,999Active6 beds 6 baths3,966 sq. ft.
$1,899,999Active6 beds 6 baths3,966 sq. ft.5348 W 57th Street, Los Angeles, CA 90056
MLS# 25578883Listed by: M.E. HALL & ASSOCIATES REALTY - New
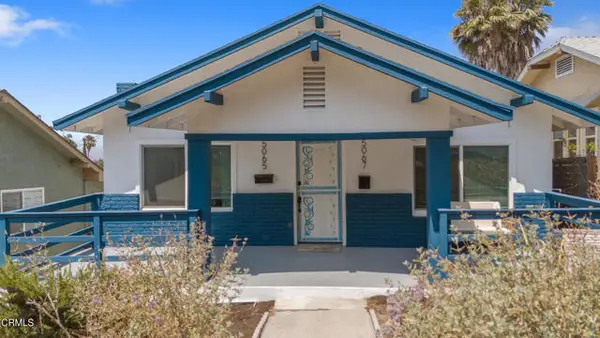 $1,249,000Active3 beds 2 baths1,200 sq. ft.
$1,249,000Active3 beds 2 baths1,200 sq. ft.5067 Aldama Street, Highland Park (los Angeles), CA 90042
MLS# CRP1-23703Listed by: COMPASS - Open Sat, 2 to 5pmNew
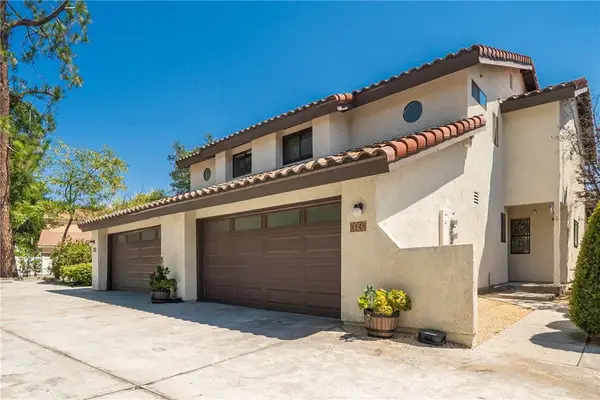 $729,000Active2 beds 3 baths1,210 sq. ft.
$729,000Active2 beds 3 baths1,210 sq. ft.9148 Tujunga Canyon Boulevard, Tujunga, CA 91042
MLS# AR25182831Listed by: IRN REALTY - New
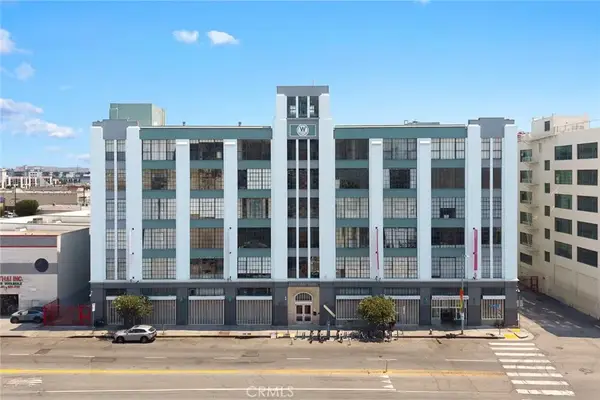 $398,000Active1 beds 1 baths778 sq. ft.
$398,000Active1 beds 1 baths778 sq. ft.420 S San Pedro Street #427, Los Angeles, CA 90013
MLS# AR25183555Listed by: COMPASS - Open Sat, 2 to 4pmNew
 $1,499,000Active3 beds 2 baths1,756 sq. ft.
$1,499,000Active3 beds 2 baths1,756 sq. ft.2928 11th Avenue, Los Angeles, CA 90018
MLS# BB25180224Listed by: EQUITY UNION - New
 $1,500,000Active6 beds 5 baths
$1,500,000Active6 beds 5 baths1611 Murchison Street, Los Angeles, CA 90033
MLS# DW25183621Listed by: EL CAMINO REAL ESTATE - New
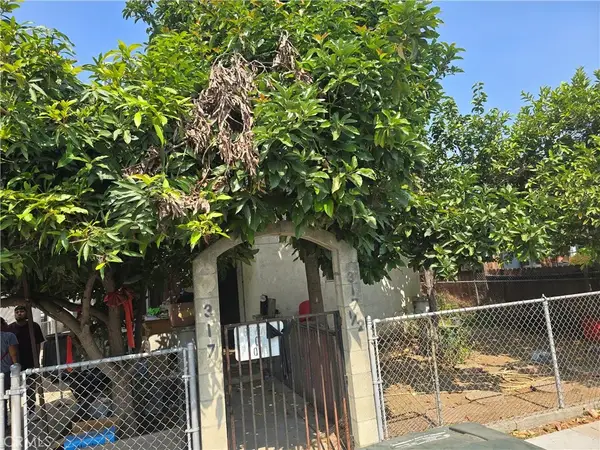 $500,000Active4 beds 2 baths
$500,000Active4 beds 2 baths317 Gifford Avenue, Los Angeles, CA 90063
MLS# DW25183974Listed by: CENTURY 21 ALLSTARS

