2660 Carman Crest Drive, Los Angeles, CA 90068
Local realty services provided by:Better Homes and Gardens Real Estate Royal & Associates
2660 Carman Crest Drive,Los Angeles, CA 90068
$3,750,000
- 5 Beds
- 6 Baths
- 4,190 sq. ft.
- Single family
- Active
Listed by:whit prouty
Office:compass
MLS#:CL25542313
Source:CA_BRIDGEMLS
Price summary
- Price:$3,750,000
- Price per sq. ft.:$894.99
About this home
Once a Rock Star's hideaway, behind the unassuming walls and gates, you'll find this lush and very private Outpost Estates home. Open the front door to a gorgeous formal entry on the 2nd floor of this 2-story home. The large living room with fireplace has French doors that open to an incredible balcony/patio overlooking the back yard. You'll also find the dining room, and spacious eat-in kitchen on this level, along with the ample primary suite, a secondary bedroom and a third bedroom in its own wing of the home. Each of these bedrooms has an en-suite bathroom. Downstairs you will find a large family room perfect for entertaining, an exercise room, 4th bedroom with bathroom, an office with built-in cabinetry that could be a 5th bedroom, a sauna room, dedicated wine cellar, and laundry room. The backyard is idyllic with lush plantings providing a green privacy wall around the pool and spa, grassy area, and beautiful outdoor kitchen with wood-burning pizza oven. This private sanctuary is easily accessible to the valley and city, restaurants, retail, well-known entertainment venues, and hiking trails.
Contact an agent
Home facts
- Year built:1949
- Listing ID #:CL25542313
- Added:125 day(s) ago
- Updated:September 12, 2025 at 04:12 PM
Rooms and interior
- Bedrooms:5
- Total bathrooms:6
- Full bathrooms:3
- Living area:4,190 sq. ft.
Heating and cooling
- Cooling:Central Air
- Heating:Central
Structure and exterior
- Year built:1949
- Building area:4,190 sq. ft.
- Lot area:0.34 Acres
Finances and disclosures
- Price:$3,750,000
- Price per sq. ft.:$894.99
New listings near 2660 Carman Crest Drive
- New
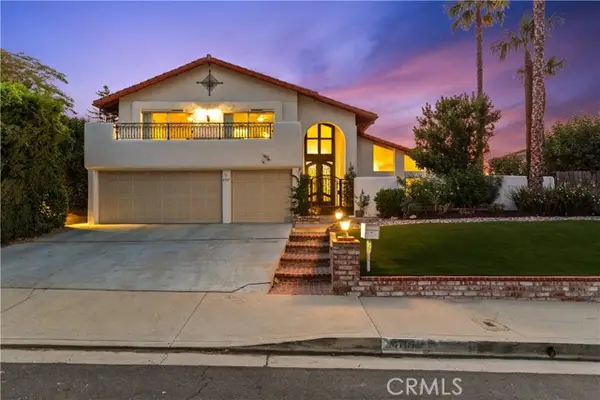 $2,149,000Active5 beds 4 baths3,623 sq. ft.
$2,149,000Active5 beds 4 baths3,623 sq. ft.4707 Nomad Drive, Woodland Hills (los Angeles), CA 91364
MLS# CRBB25224096Listed by: REDFIN CORPORATION - New
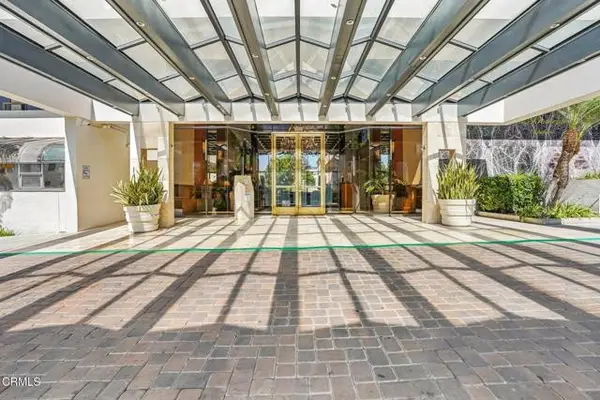 $795,000Active2 beds 2 baths1,519 sq. ft.
$795,000Active2 beds 2 baths1,519 sq. ft.121 S Hope Street #408, Los Angeles, CA 90012
MLS# CRP1-24266Listed by: COMPASS - Open Fri, 12 to 4pmNew
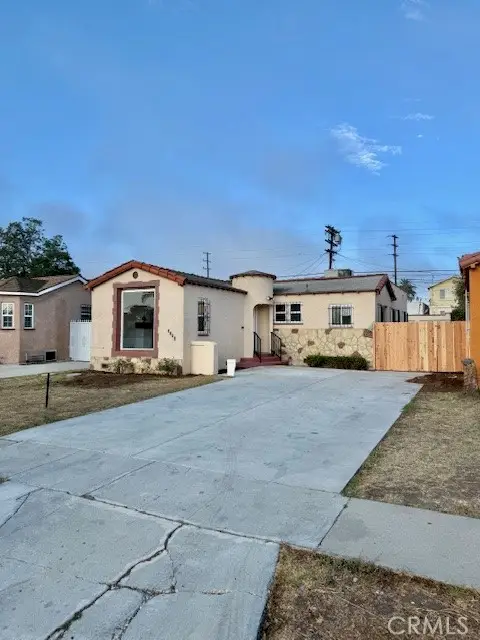 $619,777Active2 beds 1 baths1,109 sq. ft.
$619,777Active2 beds 1 baths1,109 sq. ft.8943 Hobart, Los Angeles, CA 90047
MLS# DW25225280Listed by: SIMPLE REAL ESTATE - New
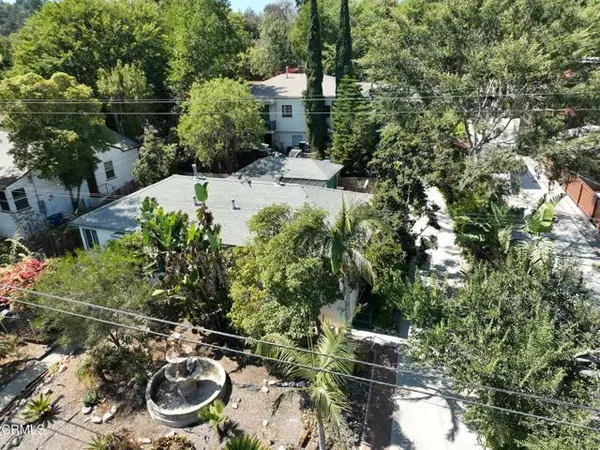 $1,319,000Active4 beds 4 baths2,738 sq. ft.
$1,319,000Active4 beds 4 baths2,738 sq. ft.4824 Toland Way, Los Angeles, CA 90042
MLS# P1-24267Listed by: VIMVI CALIFORNIA - New
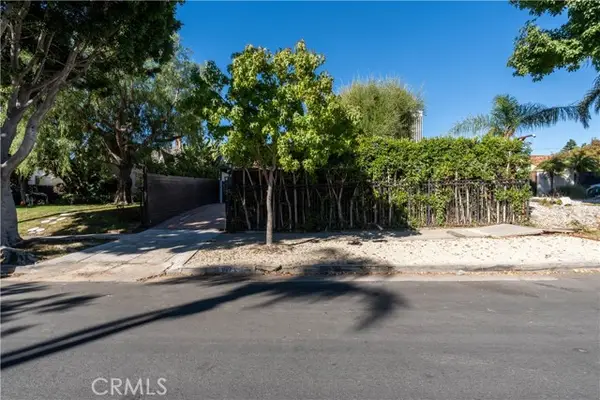 $2,250,000Active4 beds 4 baths2,169 sq. ft.
$2,250,000Active4 beds 4 baths2,169 sq. ft.837 Sierra Bonita, Los Angeles, CA 90036
MLS# PW25221053Listed by: REAL BROKER - New
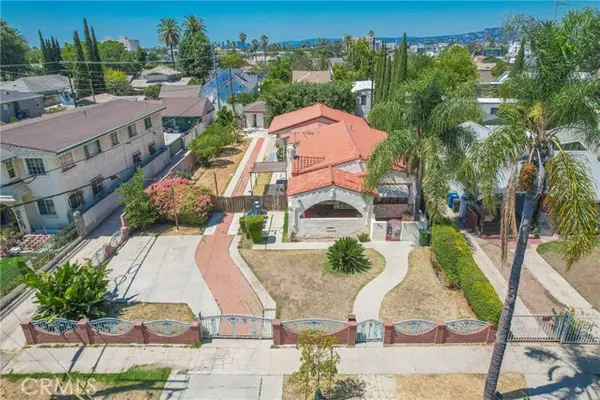 $1,575,000Active4 beds 3 baths2,639 sq. ft.
$1,575,000Active4 beds 3 baths2,639 sq. ft.203 Kingsley, Los Angeles, CA 90004
MLS# PW25221054Listed by: REAL BROKER - New
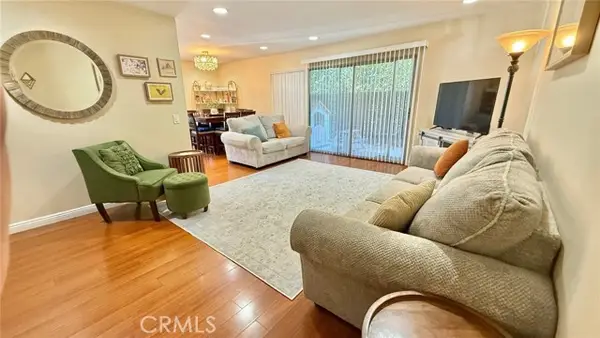 $520,000Active3 beds 2 baths1,060 sq. ft.
$520,000Active3 beds 2 baths1,060 sq. ft.18350 Hatteras Street #176, Tarzana, CA 91356
MLS# PW25224938Listed by: KELLER WILLIAMS PACIFIC ESTATE - New
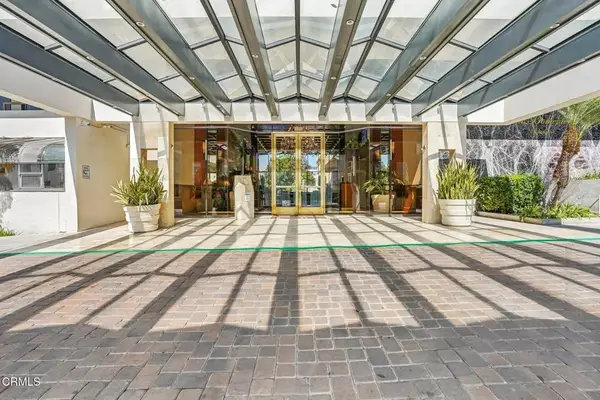 $795,000Active2 beds 2 baths1,519 sq. ft.
$795,000Active2 beds 2 baths1,519 sq. ft.121 S Hope Street #408, Los Angeles, CA 90012
MLS# P1-24266Listed by: COMPASS - New
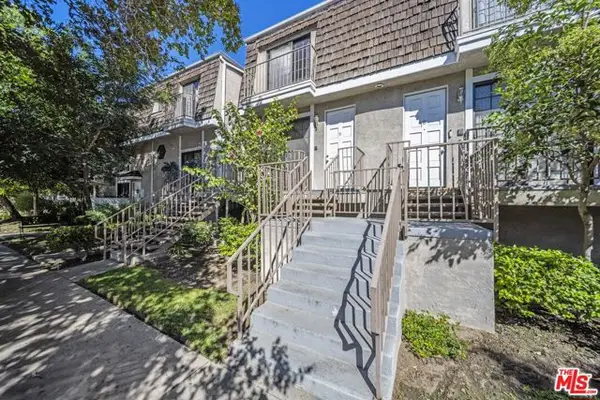 $650,000Active3 beds 3 baths1,356 sq. ft.
$650,000Active3 beds 3 baths1,356 sq. ft.5400 Simpson Avenue #9, Valley Village, CA 91607
MLS# CL25596883Listed by: DOUGLAS ELLIMAN OF CALIFORNIA, INC. - New
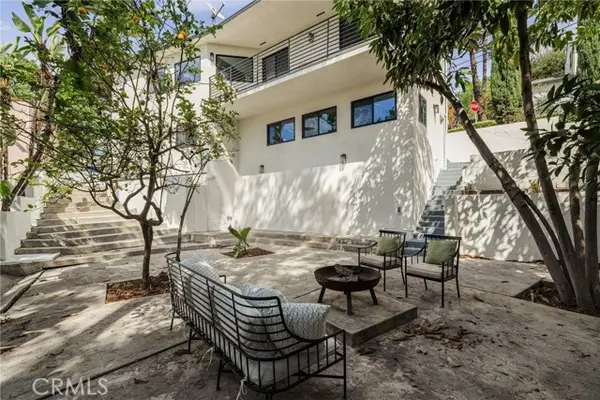 $1,849,000Active3 beds 4 baths1,647 sq. ft.
$1,849,000Active3 beds 4 baths1,647 sq. ft.3950 Franklin Avenue, Los Angeles, CA 90027
MLS# CRWS25224477Listed by: COMPASS-PASADENA
