3228 Sagamore Way, Los Angeles, CA 90065
Local realty services provided by:Better Homes and Gardens Real Estate Royal & Associates
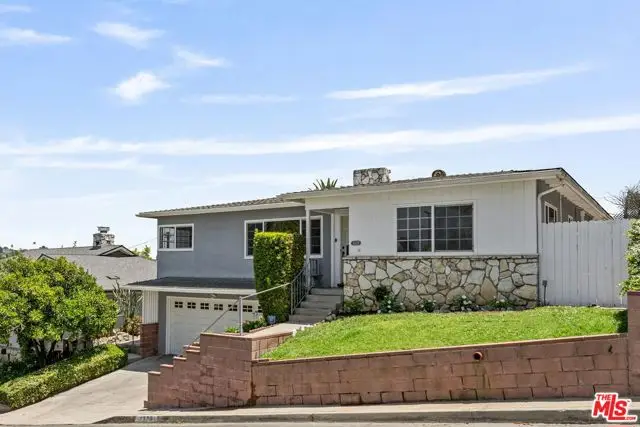
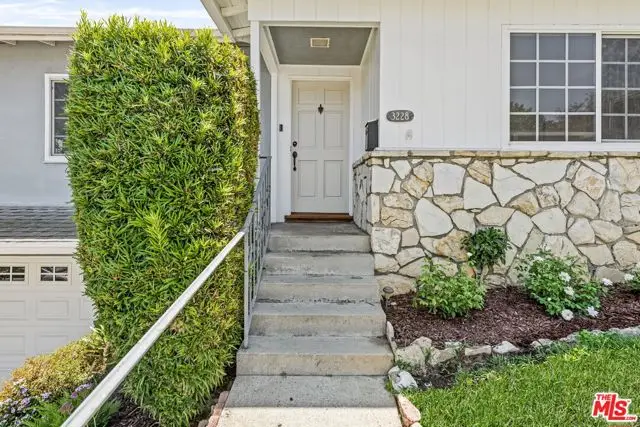
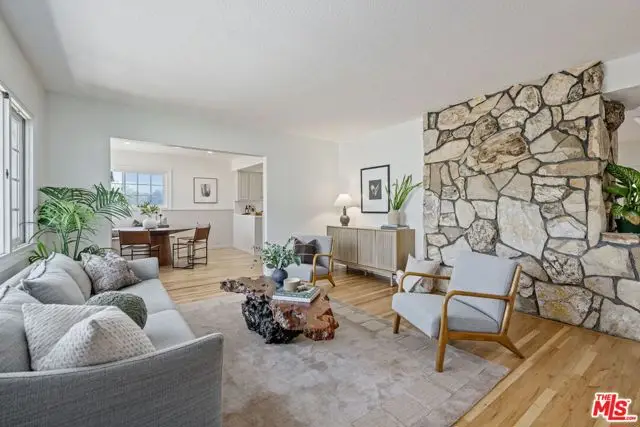
3228 Sagamore Way,Los Angeles, CA 90065
$1,049,000
- 2 Beds
- 2 Baths
- 1,553 sq. ft.
- Single family
- Active
Listed by:megan charboneau
Office:compass
MLS#:CL25568029
Source:CA_BRIDGEMLS
Price summary
- Price:$1,049,000
- Price per sq. ft.:$675.47
About this home
Welcome to 3228 Sagamore Way - a charming 1950s traditional residence nestled in the serene Verdugo Hills of Glassell Park. Owned by the same family for 42 years, this property offers comfort, character, and plenty of potential in one of Northeast LA's most sought-after neighborhoods. This 2-bedroom, 2-bathroom residence features two inviting living areas anchored by a striking Palos Verdes stone fireplace. Whether you're enjoying a quiet evening or gathering with friends, there's ample space to unwind and connect. Original hardwood floors run throughout most of the house, adding warmth and timeless appeal. In both bathrooms, vintage tile adds colorful, nostalgic details that reflect the home's era. The classic kitchen and dining nook include windows that frame peaceful hillside views and fill the interior with natural light throughout the day. Enjoy several outdoor areas perfect for dining, relaxing, and soaking up the hillside views. The above-ground swim spa is ideal for year-round use - cooling off on warm days and perfect for relaxing on cooler evenings. A detached bonus structure offers flexible space ideal for a home office, creative space, or yoga room. Located near local favorites like Little Ripper Coffee, Wife and the Somm, and Lemon Poppy Kitchen, this home combines t
Contact an agent
Home facts
- Year built:1957
- Listing Id #:CL25568029
- Added:14 day(s) ago
- Updated:August 15, 2025 at 02:44 PM
Rooms and interior
- Bedrooms:2
- Total bathrooms:2
- Full bathrooms:2
- Living area:1,553 sq. ft.
Heating and cooling
- Cooling:Central Air
- Heating:Forced Air, Natural Gas, Wall Furnace
Structure and exterior
- Year built:1957
- Building area:1,553 sq. ft.
- Lot area:0.12 Acres
Finances and disclosures
- Price:$1,049,000
- Price per sq. ft.:$675.47
New listings near 3228 Sagamore Way
- New
 $1,689,000Active7 beds 9 baths4,996 sq. ft.
$1,689,000Active7 beds 9 baths4,996 sq. ft.2320 W 25th Street, Los Angeles, CA 90018
MLS# CL25560187Listed by: LA ESTATE BROKERAGE - New
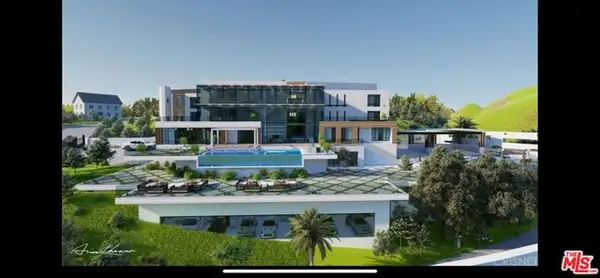 $5,750,000Active4 beds 3 baths
$5,750,000Active4 beds 3 baths1842 N Crescent Heights Boulevard, Los Angeles, CA 90069
MLS# CL25571429Listed by: THE AGENCY - New
 $1,449,000Active3 beds 2 baths1,519 sq. ft.
$1,449,000Active3 beds 2 baths1,519 sq. ft.8125 Regis Way, Los Angeles, CA 90045
MLS# CL25572307Listed by: JESSE WEINBERG - New
 $6,250,000Active5 beds 5 baths4,338 sq. ft.
$6,250,000Active5 beds 5 baths4,338 sq. ft.2714 Forrester Drive, Los Angeles, CA 90064
MLS# CL25573799Listed by: BERKSHIRE HATHAWAY HOMESERVICES CALIFORNIA PROPERTIES - New
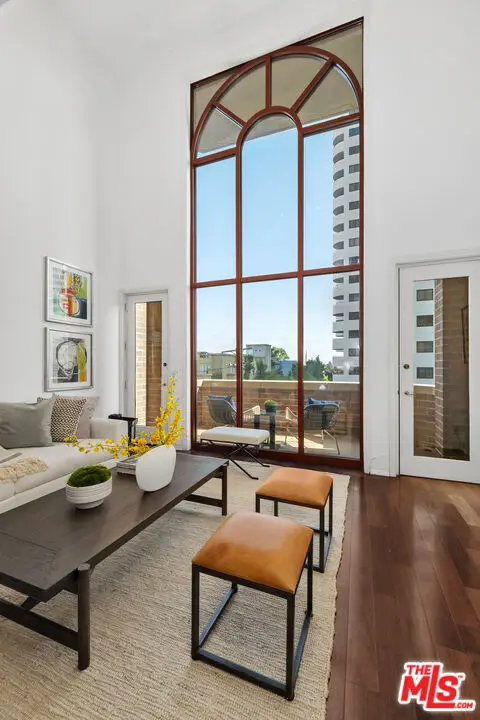 $1,399,000Active2 beds 3 baths2,146 sq. ft.
$1,399,000Active2 beds 3 baths2,146 sq. ft.10550 Wilshire Boulevard #305, Los Angeles, CA 90024
MLS# CL25575131Listed by: COLDWELL BANKER REALTY - New
 $2,700,000Active4 beds 3 baths1,978 sq. ft.
$2,700,000Active4 beds 3 baths1,978 sq. ft.2027 Pelham Avenue, Los Angeles, CA 90025
MLS# CL25575361Listed by: HEYLER REALTY - New
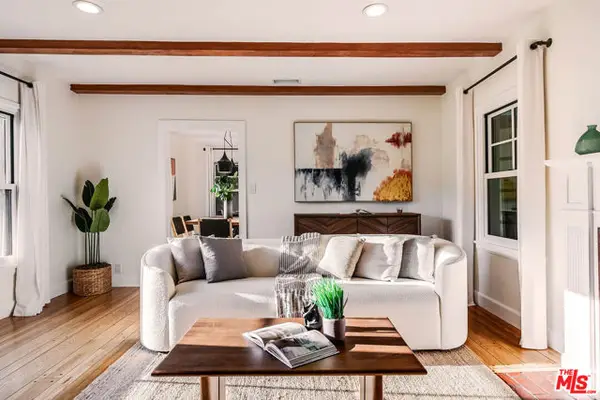 $1,499,000Active2 beds 2 baths1,231 sq. ft.
$1,499,000Active2 beds 2 baths1,231 sq. ft.2446 Cheremoya Avenue, Los Angeles, CA 90068
MLS# CL25575765Listed by: EQUITY UNION - New
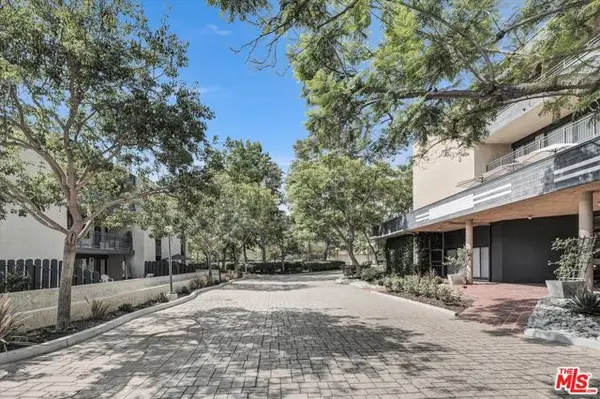 $575,000Active2 beds 1 baths1,015 sq. ft.
$575,000Active2 beds 1 baths1,015 sq. ft.4589 Via Marisol #260, Los Angeles, CA 90042
MLS# CL25575855Listed by: CORE REALTY, INC. - New
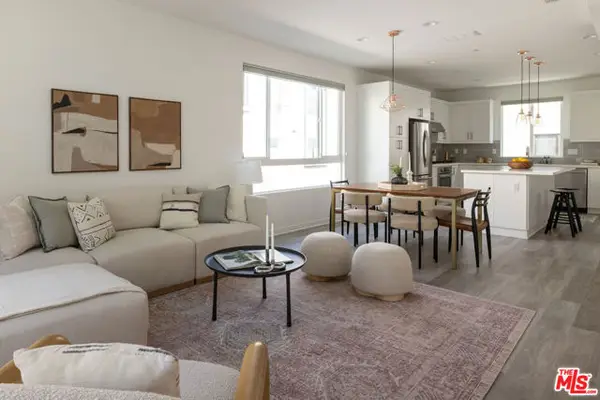 $1,049,000Active3 beds 3 baths1,883 sq. ft.
$1,049,000Active3 beds 3 baths1,883 sq. ft.4334 N Jimson Road, Los Angeles, CA 90041
MLS# CL25575939Listed by: COLDWELL BANKER REALTY - New
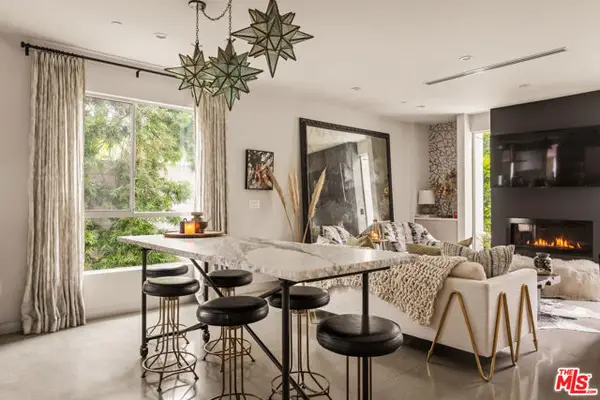 $1,495,000Active3 beds 3 baths1,776 sq. ft.
$1,495,000Active3 beds 3 baths1,776 sq. ft.8512 Hargis Street, Los Angeles, CA 90034
MLS# CL25576017Listed by: THE AGENCY
