3880 Fredonia Drive #D, Los Angeles, CA 90068
Local realty services provided by:Better Homes and Gardens Real Estate Royal & Associates
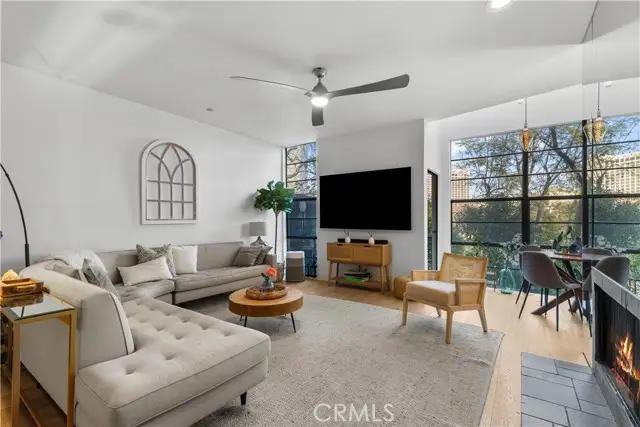

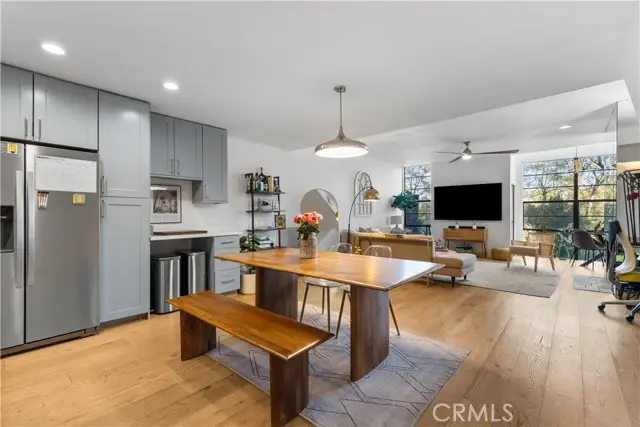
3880 Fredonia Drive #D,Los Angeles, CA 90068
$889,000
- 2 Beds
- 3 Baths
- 1,511 sq. ft.
- Condominium
- Active
Listed by:dennis chernov
Office:the agency
MLS#:CRSR25034265
Source:CA_BRIDGEMLS
Price summary
- Price:$889,000
- Price per sq. ft.:$588.35
- Monthly HOA dues:$850
About this home
Welcome to this move-in ready architectural condo in the gated Skyline Townhome community, which was designed by noted architect Lorenzo Tedesco. Step inside to a light and airy open floor plan where floor-to-ceiling steel-framed windows and stunning floors create an atmosphere of warmth and sophistication. The seamlessly connected living and dining areas flow effortlessly into a remodeled kitchen, boasting sleek stone countertops, stainless steel appliances and ample storage space. Upstairs you’ll find two generously sized bedrooms and two tastefully updated bathrooms, including a luxurious primary suite that boasts a well-appointed ensuite bathroom. Additional highlights include in-unit laundry, two spacious balconies, a community pool/spa and two side by side parking spaces within the secured community garage. Centrally located between the Valley, Westside and Downtown LA, this property is just moments from the Hollywood Bowl, Universal Studios, Ventura Boulevard's vibrant shopping/dining scene and so much more.
Contact an agent
Home facts
- Year built:1981
- Listing Id #:CRSR25034265
- Added:157 day(s) ago
- Updated:August 15, 2025 at 02:21 PM
Rooms and interior
- Bedrooms:2
- Total bathrooms:3
- Full bathrooms:2
- Living area:1,511 sq. ft.
Heating and cooling
- Cooling:Ceiling Fan(s), Central Air
- Heating:Central
Structure and exterior
- Year built:1981
- Building area:1,511 sq. ft.
- Lot area:0.95 Acres
Finances and disclosures
- Price:$889,000
- Price per sq. ft.:$588.35
New listings near 3880 Fredonia Drive #D
- New
 $1,689,000Active7 beds 9 baths4,996 sq. ft.
$1,689,000Active7 beds 9 baths4,996 sq. ft.2320 W 25th Street, Los Angeles, CA 90018
MLS# CL25560187Listed by: LA ESTATE BROKERAGE - New
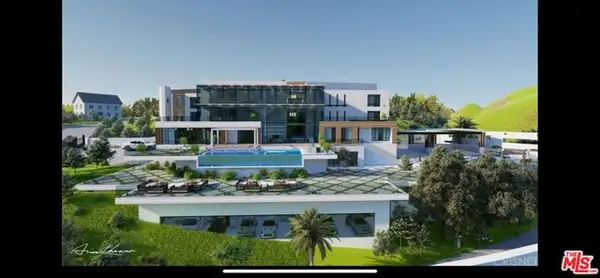 $5,750,000Active4 beds 3 baths
$5,750,000Active4 beds 3 baths1842 N Crescent Heights Boulevard, Los Angeles, CA 90069
MLS# CL25571429Listed by: THE AGENCY - New
 $1,449,000Active3 beds 2 baths1,519 sq. ft.
$1,449,000Active3 beds 2 baths1,519 sq. ft.8125 Regis Way, Los Angeles, CA 90045
MLS# CL25572307Listed by: JESSE WEINBERG - New
 $6,250,000Active5 beds 5 baths4,338 sq. ft.
$6,250,000Active5 beds 5 baths4,338 sq. ft.2714 Forrester Drive, Los Angeles, CA 90064
MLS# CL25573799Listed by: BERKSHIRE HATHAWAY HOMESERVICES CALIFORNIA PROPERTIES - New
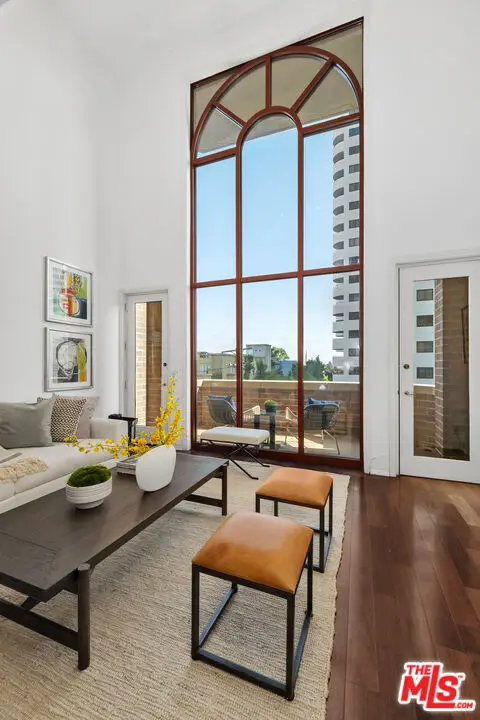 $1,399,000Active2 beds 3 baths2,146 sq. ft.
$1,399,000Active2 beds 3 baths2,146 sq. ft.10550 Wilshire Boulevard #305, Los Angeles, CA 90024
MLS# CL25575131Listed by: COLDWELL BANKER REALTY - New
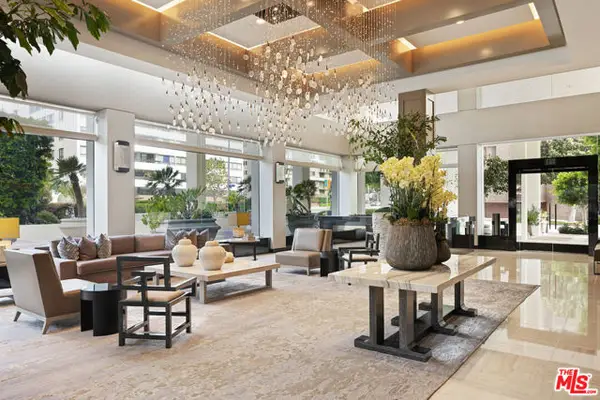 $1,495,000Active2 beds 3 baths1,828 sq. ft.
$1,495,000Active2 beds 3 baths1,828 sq. ft.10560 Wilshire Boulevard #406, Los Angeles, CA 90024
MLS# CL25575255Listed by: DOUGLAS ELLIMAN - New
 $2,700,000Active4 beds 3 baths1,978 sq. ft.
$2,700,000Active4 beds 3 baths1,978 sq. ft.2027 Pelham Avenue, Los Angeles, CA 90025
MLS# CL25575361Listed by: HEYLER REALTY - New
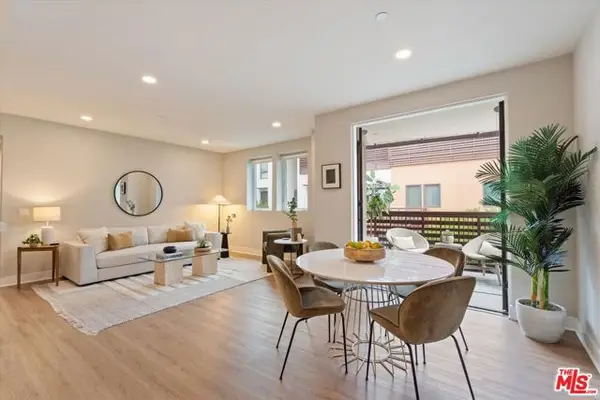 $1,375,000Active3 beds 2 baths1,280 sq. ft.
$1,375,000Active3 beds 2 baths1,280 sq. ft.6030 Seabluff Drive #413, Los Angeles, CA 90094
MLS# CL25575373Listed by: REAL BROKER - New
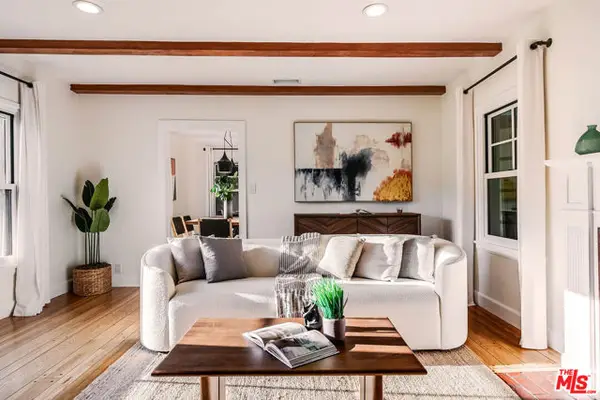 $1,499,000Active2 beds 2 baths1,231 sq. ft.
$1,499,000Active2 beds 2 baths1,231 sq. ft.2446 Cheremoya Avenue, Los Angeles, CA 90068
MLS# CL25575765Listed by: EQUITY UNION - New
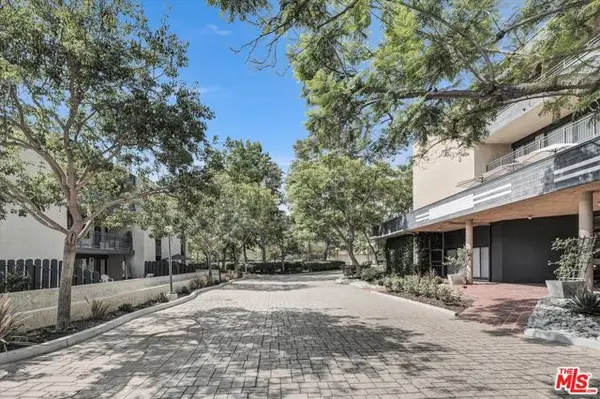 $575,000Active2 beds 1 baths1,015 sq. ft.
$575,000Active2 beds 1 baths1,015 sq. ft.4589 Via Marisol #260, Los Angeles, CA 90042
MLS# CL25575855Listed by: CORE REALTY, INC.
