4111 Scandia Way, Los Angeles, CA 90065
Local realty services provided by:Better Homes and Gardens Real Estate Royal & Associates
4111 Scandia Way,Los Angeles, CA 90065
$1,399,900
- 4 Beds
- 4 Baths
- 2,800 sq. ft.
- Single family
- Active
Listed by:christina kim
Office:keller williams larchmont
MLS#:CL25593611
Source:CA_BRIDGEMLS
Price summary
- Price:$1,399,900
- Price per sq. ft.:$499.96
About this home
High in the hills of Glassell Park, this private retreat combines modern design, everyday comfort, and sweeping panoramic views. Offering 4 bedrooms, 4 bathrooms, and nearly 2,800 sq. ft. of thoughtfully crafted living space, this two-story home captures the essence of California hillside living. The sun-filled, open-concept main level is designed for both relaxation and entertaining. The living room features a cozy fireplace, custom built-in bookshelves, and a sleek built-in bar. French windows frame hil lside vistas, while recessed lighting, rich laminate and tile flooring, and abundant natural light add warmth and sophistication.At the center of the home, the chef's kitchen is equipped with Viking stainless steel appliances, including a double oven, six-burner range with griddle, and dishwasher. Warm wood cabinetry and a charming built-in breakfast nook make the space both functional and inviting. Just beyond, the formal dining area opens to a private balconyperfect for morning coffee or sunset meals with endless views. Upstairs, the primary suite offers a private retreat with its own balcony overlooking mountains and city lights. A spacious walk-in closet and spa-inspired ensuite with dual sinks, soaking tub, and glass shower complete the space.The lower level includes two ad
Contact an agent
Home facts
- Year built:1959
- Listing ID #:CL25593611
- Added:8 day(s) ago
- Updated:September 28, 2025 at 01:35 AM
Rooms and interior
- Bedrooms:4
- Total bathrooms:4
- Full bathrooms:3
- Living area:2,800 sq. ft.
Heating and cooling
- Cooling:Central Air
- Heating:Central
Structure and exterior
- Year built:1959
- Building area:2,800 sq. ft.
- Lot area:0.15 Acres
Finances and disclosures
- Price:$1,399,900
- Price per sq. ft.:$499.96
New listings near 4111 Scandia Way
- New
 $1,899,000Active2 beds 2 baths1,650 sq. ft.
$1,899,000Active2 beds 2 baths1,650 sq. ft.2220 Avenue Of The Stars #702, Los Angeles, CA 90067
MLS# 25598441Listed by: CHRISTIE'S INTERNATIONAL REAL ESTATE SOCAL - New
 $1,199,000Active4 beds 3 baths1,225 sq. ft.
$1,199,000Active4 beds 3 baths1,225 sq. ft.4879 Hartwick Street, Eagle Rock, CA 90041
MLS# 25598449Listed by: REAL BROKER - New
 $3,125,000Active4 beds 4 baths3,395 sq. ft.
$3,125,000Active4 beds 4 baths3,395 sq. ft.15901 High Knoll Road, Encino (los Angeles), CA 91436
MLS# CL25597977Listed by: THE AGENCY - New
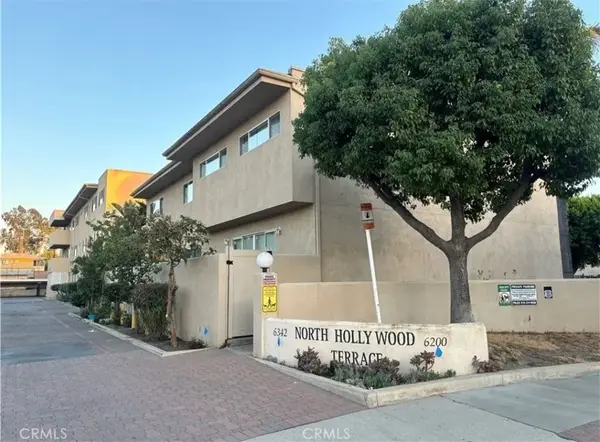 $500,000Active2 beds 2 baths950 sq. ft.
$500,000Active2 beds 2 baths950 sq. ft.6342 Morse Avenue #207, North Hollywood, CA 91606
MLS# SR25227177Listed by: ELITE REALTY SERVICES GROUP - New
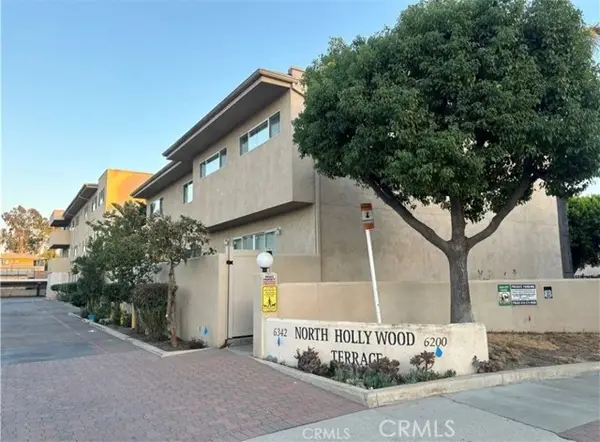 $500,000Active2 beds 2 baths950 sq. ft.
$500,000Active2 beds 2 baths950 sq. ft.6342 Morse Avenue #207, North Hollywood, CA 91606
MLS# SR25227177Listed by: ELITE REALTY SERVICES GROUP - New
 $500,000Active2 beds 2 baths950 sq. ft.
$500,000Active2 beds 2 baths950 sq. ft.6342 Morse Avenue #207, North Hollywood, CA 91606
MLS# SR25227177Listed by: ELITE REALTY SERVICES GROUP 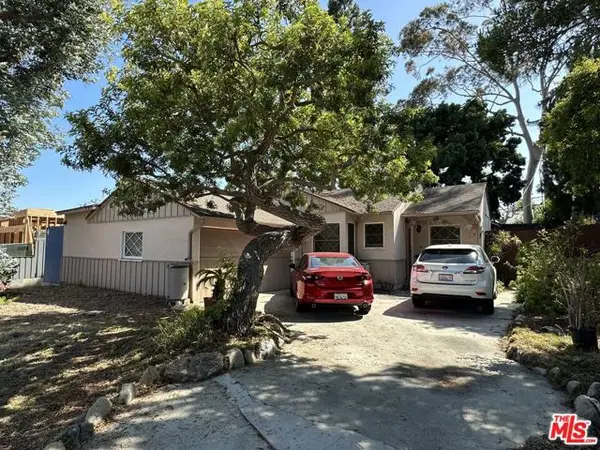 $1,995,000Pending3 beds 2 baths1,474 sq. ft.
$1,995,000Pending3 beds 2 baths1,474 sq. ft.3419 Moore Street, Los Angeles, CA 90066
MLS# CL25598413Listed by: GEORGE CHUNG, REALTORS- New
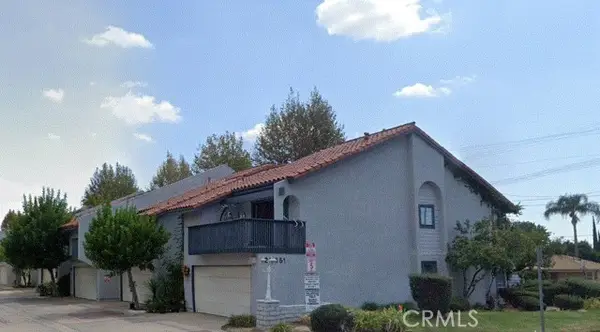 $680,000Active3 beds 3 baths1,586 sq. ft.
$680,000Active3 beds 3 baths1,586 sq. ft.20651 Roscoe Boulevard #L, Winnetka (los Angeles), CA 91306
MLS# CRHD25201420Listed by: KELLER WILLIAMS VICTOR VALLEY - Open Tue, 11am to 2pmNew
 $1,749,000Active4 beds 4 baths2,692 sq. ft.
$1,749,000Active4 beds 4 baths2,692 sq. ft.15508 Royal Ridge Road, Sherman Oaks, CA 91403
MLS# 25597945Listed by: COMPASS - New
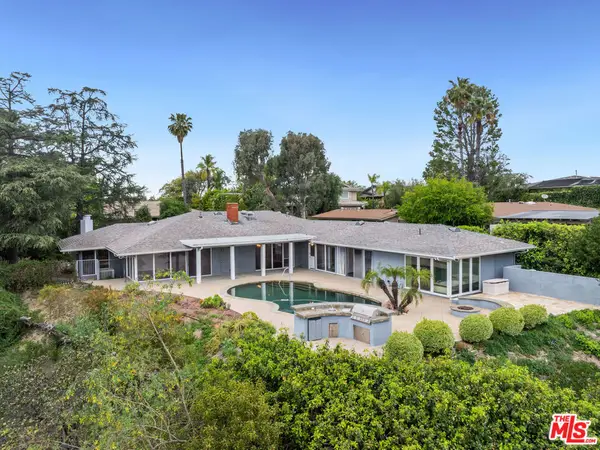 $3,125,000Active4 beds 4 baths3,395 sq. ft.
$3,125,000Active4 beds 4 baths3,395 sq. ft.15901 High Knoll Road, Encino, CA 91436
MLS# 25597977Listed by: THE AGENCY
