427 E 61st, Los Angeles, CA 90003
Local realty services provided by:Better Homes and Gardens Real Estate Royal & Associates
427 E 61st,Los Angeles, CA 90003
$674,444
- 3 Beds
- 2 Baths
- 1,022 sq. ft.
- Single family
- Pending
Listed by:sonia ramirez
Office:vikin' realty
MLS#:CRPW25214824
Source:CA_BRIDGEMLS
Price summary
- Price:$674,444
- Price per sq. ft.:$659.93
About this home
Fully Permitted Rebuild-Turnkey in South L.A. near all downtown attractions and major transportation lines. NEW FENCING BEING INSTALLED, Welcome to 427 E 61st Street-a top-to-bottom renovation done with permits. Brand-new foundation, electrical, plumbing, HVAC, dual-pane windows, roof, and a complete interior re-design. The bright, open plan makes the 1,022 sq ft feel much larger, anchored by a crisp new kitchen and two new bathrooms including a private primary suite with ensuite. Designer touches, modern finishes and the peace of mind that comes from quality work makes this a house you have to see in person. Outside, enjoy all-new landscaping with sprinkler system & lush lawn and palms, a welcoming front porch, a massive backyard ready for the next family party and a detached garage with ADU potential for future value. This move-in-ready home delivers the peace of mind buyers want and the curb appeal they love. Recent remodeled SFR sales nearby-142 E 64th St at \$728k**, 6422 S Figueroa at \$700k**, and 322 W Gage at \$695k**-underscore the demand for quality renovations in this pocket of South L.A. 427 E 61st stands out with full-scope permitted work, a new primary suite, and ADU-ready garage-the complete package Listing Agent holds an equity/ownership interest in this property
Contact an agent
Home facts
- Year built:1909
- Listing ID #:CRPW25214824
- Added:46 day(s) ago
- Updated:October 29, 2025 at 07:30 AM
Rooms and interior
- Bedrooms:3
- Total bathrooms:2
- Full bathrooms:2
- Living area:1,022 sq. ft.
Heating and cooling
- Cooling:Central Air
- Heating:Central
Structure and exterior
- Year built:1909
- Building area:1,022 sq. ft.
- Lot area:0.12 Acres
Finances and disclosures
- Price:$674,444
- Price per sq. ft.:$659.93
New listings near 427 E 61st
- New
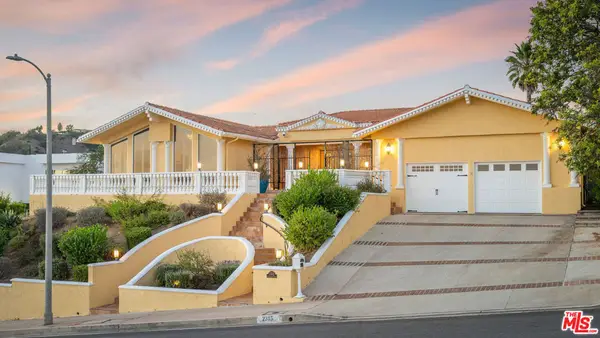 $5,499,800Active4 beds 6 baths4,488 sq. ft.
$5,499,800Active4 beds 6 baths4,488 sq. ft.2315 N Hobart Boulevard, Los Angeles, CA 90027
MLS# 25608139Listed by: KELLER WILLIAMS LARCHMONT - New
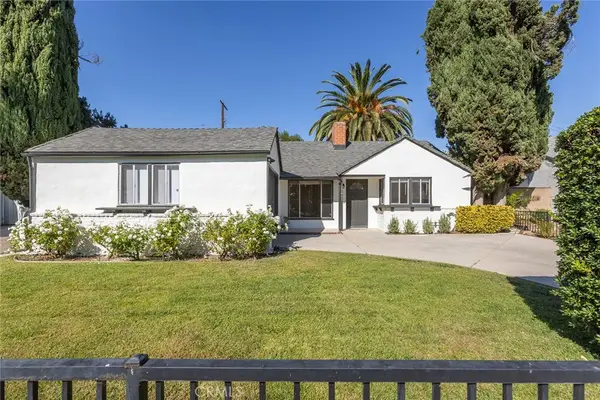 $749,000Active2 beds 1 baths1,253 sq. ft.
$749,000Active2 beds 1 baths1,253 sq. ft.17451 Burton, Northridge, CA 91325
MLS# SR25249409Listed by: COLDWELL BANKER REALTY - New
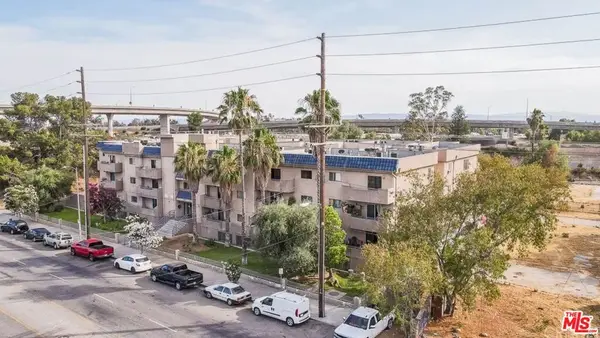 $459,000Active3 beds 2 baths1,182 sq. ft.
$459,000Active3 beds 2 baths1,182 sq. ft.10901 Laurel Canyon Boulevard #301, San Fernando, CA 91340
MLS# 25612069Listed by: CENTURY 21 HOLLYWOOD - New
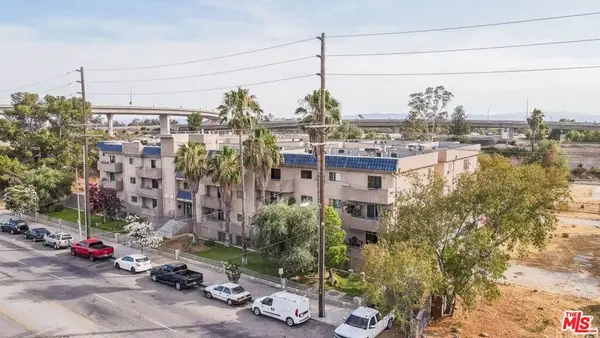 $459,000Active3 beds 2 baths1,182 sq. ft.
$459,000Active3 beds 2 baths1,182 sq. ft.10901 Laurel Canyon Boulevard #201, San Fernando, CA 91340
MLS# 25612085Listed by: CENTURY 21 HOLLYWOOD - New
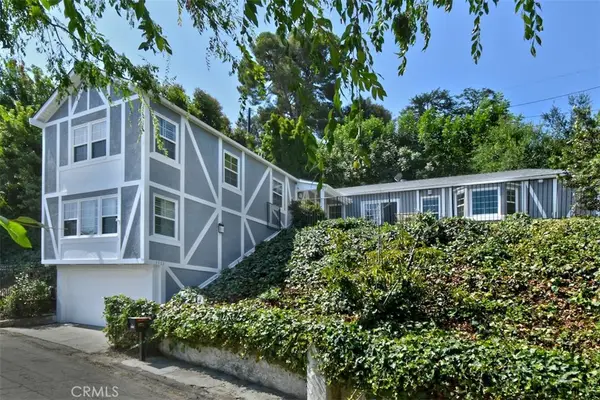 $1,599,000Active3 beds 2 baths1,982 sq. ft.
$1,599,000Active3 beds 2 baths1,982 sq. ft.3753 Berry Drive, Studio City, CA 91604
MLS# SR25249055Listed by: KELLER WILLIAMS REALTY-STUDIO CITY - New
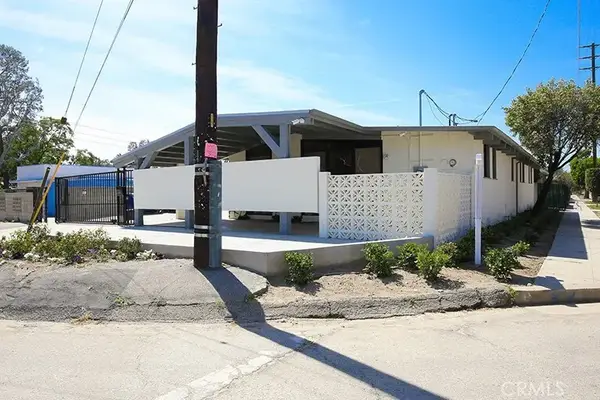 $1,185,000Active3 beds 22 baths1,792 sq. ft.
$1,185,000Active3 beds 22 baths1,792 sq. ft.11100 Sheldon, Sun Valley, CA 91352
MLS# GD25248965Listed by: RE/MAX TRI-CITY REALTY - New
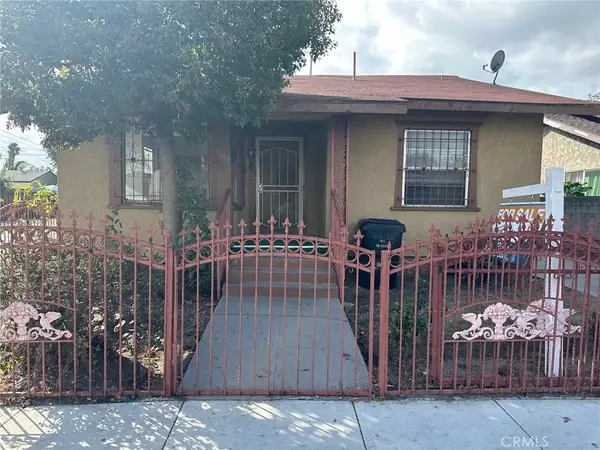 $600,000Active2 beds 1 baths1,019 sq. ft.
$600,000Active2 beds 1 baths1,019 sq. ft.1144 E 68th, Los Angeles, CA 90001
MLS# IN25245281Listed by: JEROLD CRAWFORD - Open Sat, 12:30 to 4pmNew
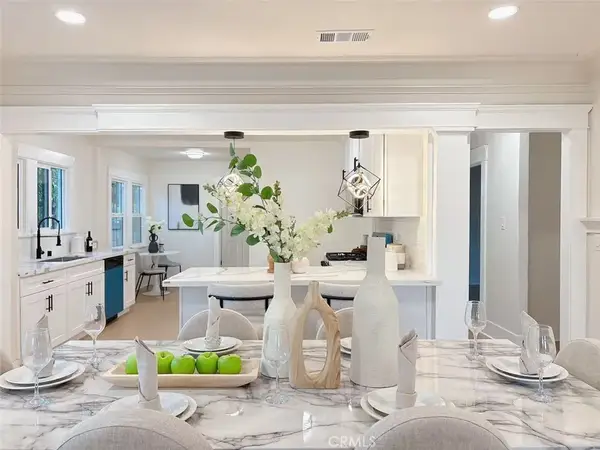 $899,000Active4 beds 2 baths1,553 sq. ft.
$899,000Active4 beds 2 baths1,553 sq. ft.4715 5th Avenue, Los Angeles, CA 90043
MLS# OC25245572Listed by: JC PACIFIC CORP - New
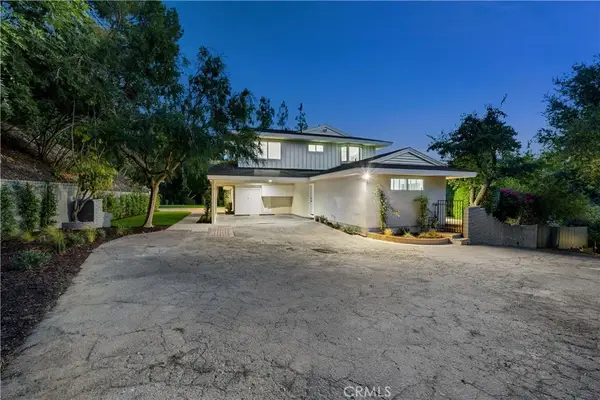 $3,999,000Active5 beds 5 baths3,834 sq. ft.
$3,999,000Active5 beds 5 baths3,834 sq. ft.4620 Encino Avenue, Encino, CA 91316
MLS# SR25244404Listed by: THE AGENCY - Open Sun, 2 to 5pmNew
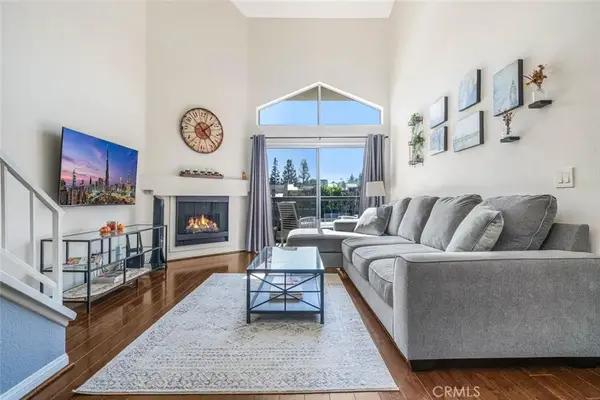 $550,000Active2 beds 2 baths1,040 sq. ft.
$550,000Active2 beds 2 baths1,040 sq. ft.5565 Canoga Avenue #309, Woodland Hills, CA 91367
MLS# SR25247355Listed by: PINNACLE ESTATE PROPERTIES, INC.
