4521 Don Timoteo Drive, Los Angeles, CA 90008
Local realty services provided by:Better Homes and Gardens Real Estate Everything Real Estate
4521 Don Timoteo Drive,Los Angeles, CA 90008
$1,655,000
- 3 Beds
- 4 Baths
- - sq. ft.
- Single family
- Sold
Listed by: teresa mack
Office: pacific playa realty
MLS#:25573753
Source:CRMLS
Sorry, we are unable to map this address
Price summary
- Price:$1,655,000
About this home
Make sure to watch the virtually staged video and enjoy this amazing opportunity set in the prestigious hills of Baldwin Hills Estates, this palatial 4,000 sq ft custom designed and built residence offering three bedrooms plus a versatile library/retreat that could serve as a fourth bedroom and four baths. This home was re-imaged and issued a Certificate of Occupancy in 2010 - (assessor's records show 3 bedroom 4 bath). A semi-circular driveway and an attached two-car garage set the tone for elegance and privacy for a home set back from the street on a quiet short street in Baldwin Hills.. The finished garage that has loads of natural light through windows that make it prime to serve as a junior ADU with moderate conversions.. Beyond the solid wood double doors, an expansive open floor plan unfolds with soaring ceilings, recessed lighting, and exceptional flow for both everyday living and grand-scale entertaining. The formal dining area connects seamlessly to a spacious living room though separated by a single side fireplace set in an impressive stone wall that defines the living room from the dining area without closing the rooms in. Enjoy a chef's kitchen with all-wood flooring that flows seamlessly throughout the living and dining areas with fully upgraded solid wood cabinetry, a large center island, stainless steel KitchenAid appliances include a double oven with convection and warming drawer, five-burner cooktop, a dishwasher, a double-door refrigerator, pantry storage, and more. Complimenting the kitchen is a separate breakfast room with high ceilings, recessed lights and a separate laundry room and powder room. An expansive family room runs the entire length of the lower level and is perfectly located parallel to the living and dining rooms. The family room has recessed lighting and dual ceiling fans to accompany the whole house heating and air conditioning systems. Bringing the outdoor-indoor living style the family room boasts a wall of windows which along with a sliding glass door opens to the backyard. Besides tremendous entertaining space, the lower level also has a private wing where it hosts a luxurious guest suite and a well-appointed three-quarter bath AND a lower-level primary suite that offers privacy, custom storage, and an en suite full bath with a dual-sink vanity and tub/shower combination. Ascend the sweeping semi-circular staircase to a dramatic landing overlooking the living room, leading first to the three-room library/office retreat once used by an iconic Los Angeles ambassador for peace and justice complete with custom floor-to-ceiling built-ins shelving, cabinetry and desk this elegant three room owner's retreat also has a private office. The crowning jewel of the second level is the grand primary suite, a serene and expansive personal oasis with two giant walk-in closets that have customized interiors including a private dressing area, crossing this grand scale bedroom to a corner window you will enjoy a spectacular view of the breathtaking Los Angeles skyline, BMO Stadium, Exposition Park, the Baldwin Hills mountain ridge line , and swaying California palms.. Warmth and elegance are exuded by the fireplace in this suite and you can retire to relax in a spa-inspired bath featuring a jetted soaking tub, double vanity, walk-in shower with built-in bench and stylist architectural design. Outdoors, the expansive backyard offers both privacy and possibility, with a separate patio and lush grassy area ideal for entertaining or peaceful retreat. Known for its panoramic city and mountain views, Baldwin Hills Estates is one of Los Angeles' most desirable enclaves offering a sense of community, proximity to the best of the city, and the rare combination of serenity and accessibility. VIRTUALLY STAGED PHOTOS AND VIDEO to help you see the incredible opportunity more clearly!
Contact an agent
Home facts
- Year built:2010
- Listing ID #:25573753
- Added:199 day(s) ago
- Updated:February 22, 2026 at 07:24 AM
Rooms and interior
- Bedrooms:3
- Total bathrooms:4
- Full bathrooms:4
Heating and cooling
- Cooling:Central Air
- Heating:Central Furnace
Structure and exterior
- Roof:Shingle
- Year built:2010
Finances and disclosures
- Price:$1,655,000
New listings near 4521 Don Timoteo Drive
- New
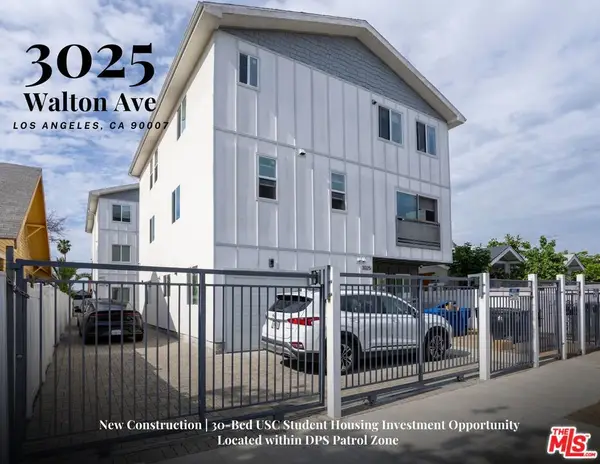 $4,580,000Active30 beds 25 baths9,164 sq. ft.
$4,580,000Active30 beds 25 baths9,164 sq. ft.3025 Walton Avenue, Los Angeles, CA 90007
MLS# 26656399Listed by: LYON STAHL INVESTMENT REAL ESTATE, INC. - New
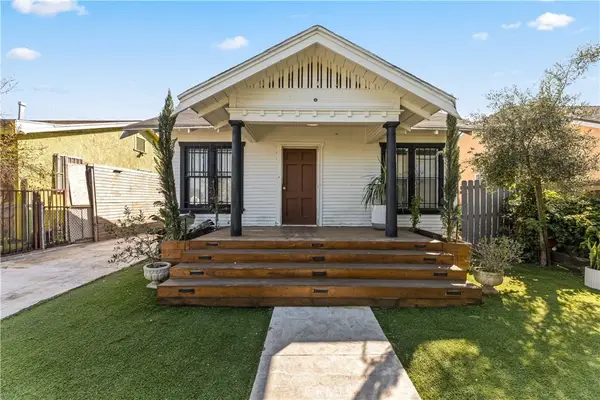 $600,000Active2 beds 1 baths816 sq. ft.
$600,000Active2 beds 1 baths816 sq. ft.1218 W 69th, Los Angeles, CA 90044
MLS# CV26041392Listed by: RE/MAX CHAMPIONS - New
 $424,999Active-- beds -- baths1,157 sq. ft.
$424,999Active-- beds -- baths1,157 sq. ft.372 N Chicago, Los Angeles, CA 90033
MLS# SR26035312Listed by: RBS REALTY - New
 $1,050,000Active3 beds 2 baths2,531 sq. ft.
$1,050,000Active3 beds 2 baths2,531 sq. ft.15934 Kittridge, Van Nuys, CA 91406
MLS# SR26033317Listed by: PINNACLE ESTATE PROPERTIES, INC. - New
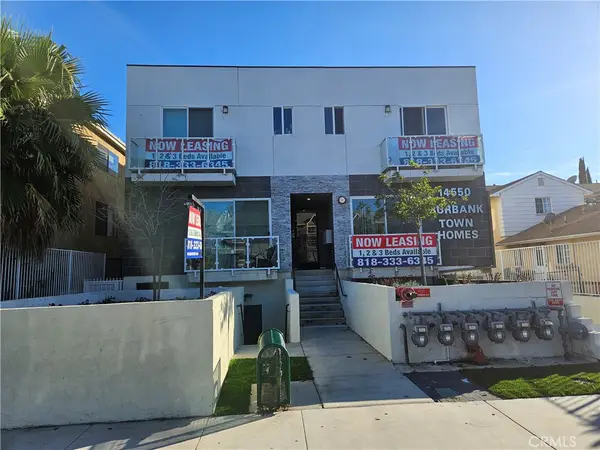 $3,590,000Active-- beds -- baths6,545 sq. ft.
$3,590,000Active-- beds -- baths6,545 sq. ft.14550 Burbank, Van Nuys, CA 91411
MLS# SR26039171Listed by: DAVID DOOWOOK PARK, BROKER - New
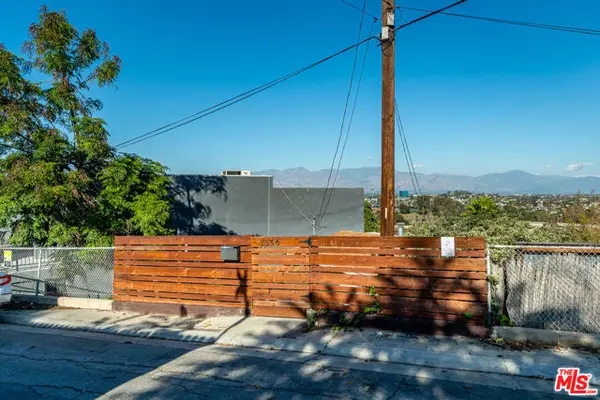 $749,900Active3 beds -- baths1,322 sq. ft.
$749,900Active3 beds -- baths1,322 sq. ft.1556 Rollins Drive, Los Angeles, CA 90063
MLS# CL26656085Listed by: COMPASS - New
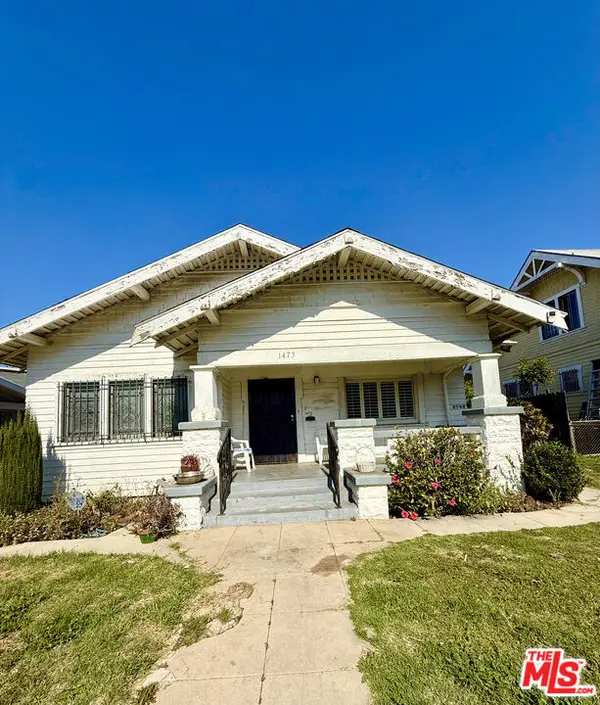 $795,000Active4 beds 2 baths1,954 sq. ft.
$795,000Active4 beds 2 baths1,954 sq. ft.1473 W 47th Street, Los Angeles, CA 90062
MLS# CL26656263Listed by: MONTECITO REALTY CO - New
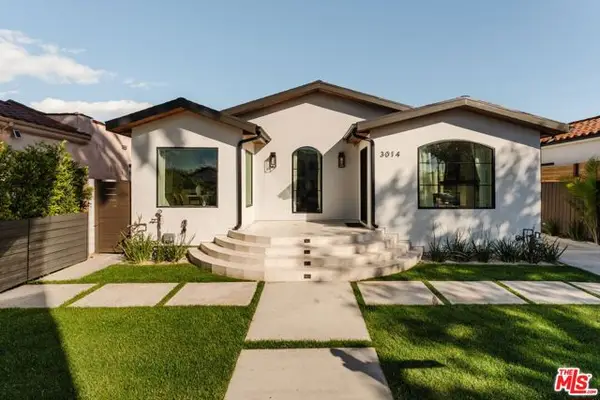 $1,800,000Active5 beds 4 baths2,739 sq. ft.
$1,800,000Active5 beds 4 baths2,739 sq. ft.3014 S Norton Avenue, Los Angeles, CA 90018
MLS# CL26656363Listed by: COMPASS - New
 $1,450,000Active7 beds -- baths2,180 sq. ft.
$1,450,000Active7 beds -- baths2,180 sq. ft.5938 E Echo Street, Los Angeles, CA 90042
MLS# CL26656385Listed by: KELLER WILLIAMS LARCHMONT - New
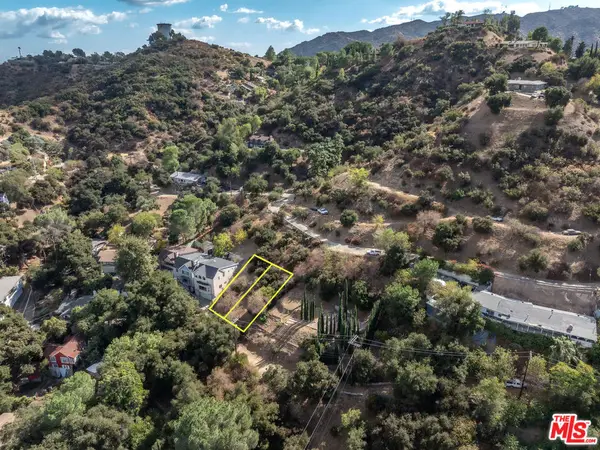 $99,999Active0.07 Acres
$99,999Active0.07 Acres7122 High Cliff Trail, Tujunga, CA 91042
MLS# 26656397Listed by: COMPASS

